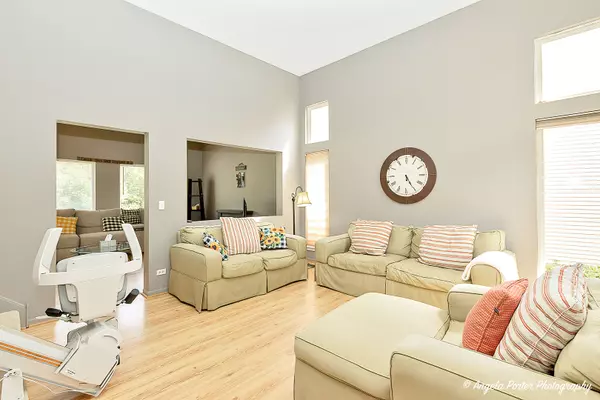$340,000
$309,000
10.0%For more information regarding the value of a property, please contact us for a free consultation.
4452 W Butternut LN Waukegan, IL 60085
3 Beds
2.5 Baths
2,422 SqFt
Key Details
Sold Price $340,000
Property Type Single Family Home
Sub Type Detached Single
Listing Status Sold
Purchase Type For Sale
Square Footage 2,422 sqft
Price per Sqft $140
Subdivision Pleasant Hill
MLS Listing ID 12084886
Sold Date 07/17/24
Style Traditional
Bedrooms 3
Full Baths 2
Half Baths 1
Year Built 1996
Annual Tax Amount $8,976
Tax Year 2022
Lot Size 6,098 Sqft
Lot Dimensions 6098
Property Description
Welcome to 4452 W Butternut Lane, Waukegan, Illinois 60085! This beautiful home is located in a serene and friendly neighborhood, offering the perfect blend of comfort, convenience, and modern amenities. As you step into this inviting residence, you will be greeted by a spacious and well-designed interior that is perfect for families and individuals alike. This beautiful home features 3 generously sized bedrooms, each offering ample natural light and closet space, 2.5 bathrooms with modern fixtures. Approximately 2,200 square feet of thoughtfully designed living space. A cozy living room featuring a fireplace, ideal for relaxing with family and friends. Huge open kitchen equipped with stainless steel appliances and plenty of cabinet space. A full, finished basement providing additional living space, perfect for a home office, gym, or recreation room. First floor laundry. Newer siding and roof. Brand new furnace. Home is also ready for a swimming pool with electric and gas hookup in the backyard. Secluded private backyard with no neighbors directly behind the home. Schedule your private showing today!
Location
State IL
County Lake
Area Park City / Waukegan
Rooms
Basement Full
Interior
Interior Features Vaulted/Cathedral Ceilings, Wood Laminate Floors, First Floor Laundry, Open Floorplan, Drapes/Blinds, Separate Dining Room
Heating Forced Air
Cooling Central Air
Fireplace N
Appliance Washer, Dryer, Stainless Steel Appliance(s)
Laundry Gas Dryer Hookup, Electric Dryer Hookup, In Unit
Exterior
Exterior Feature Patio, Storms/Screens, Fire Pit
Parking Features Attached
Garage Spaces 2.0
Community Features Sidewalks, Street Lights, Street Paved
Roof Type Asphalt
Building
Lot Description Wetlands adjacent
Sewer Public Sewer
Water Public
New Construction false
Schools
High Schools Warren Township High School
School District 50 , 50, 121
Others
HOA Fee Include None
Ownership Fee Simple
Special Listing Condition None
Read Less
Want to know what your home might be worth? Contact us for a FREE valuation!

Our team is ready to help you sell your home for the highest possible price ASAP

© 2024 Listings courtesy of MRED as distributed by MLS GRID. All Rights Reserved.
Bought with Lisa Schade • RE/MAX Suburban

GET MORE INFORMATION





