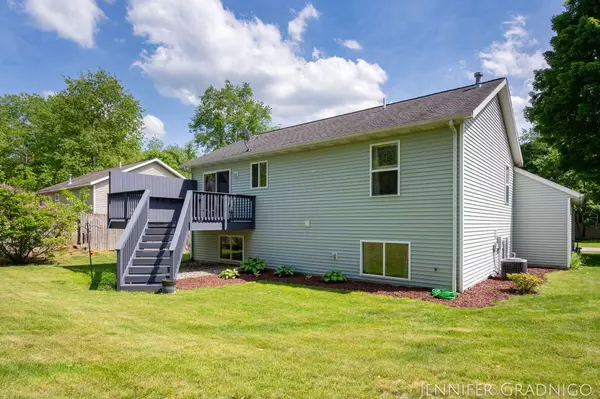$308,000
$315,000
2.2%For more information regarding the value of a property, please contact us for a free consultation.
604 Glenview Lane Fennville, MI 49408
3 Beds
2 Baths
978 SqFt
Key Details
Sold Price $308,000
Property Type Single Family Home
Sub Type Single Family Residence
Listing Status Sold
Purchase Type For Sale
Square Footage 978 sqft
Price per Sqft $314
Municipality Fennville City
MLS Listing ID 24025497
Sold Date 07/16/24
Style Bi-Level
Bedrooms 3
Full Baths 2
Originating Board Michigan Regional Information Center (MichRIC)
Year Built 2004
Annual Tax Amount $2,512
Tax Year 2023
Lot Size 10,019 Sqft
Acres 0.23
Lot Dimensions 70x140
Property Description
If you haven't considered Fennville, it's worth your time to take a look. There's a cool park the city is beautifying even more, along with a ballpark, all within walking distance of this bi-level home. There's even a trail from the neighborhood to the school system. Are you a foodie? Grab a coffee or cocktail at Root Café Coffeehouse & Spirits and enjoy the local artwork on the walls, or delight in a fresh from the farm dinner at the iconic Salt of the Earth.
So, what can you expect from this Glenview house? Gorgeous trees surround the home with clean landscaping and a good size yard. Walk in the front door and up a few steps to your open concept living and dining area with laminate wood flooring. The bright kitchen includes a new microwave which triples as a convection oven and air fryer. A large front facing window lets in the sunshine and the back facing slider opens to your deck, ready for you to create your own oasis. On this level, you'll also find two bedrooms with large closets and a full bathroom. Downstairs you'll find another large living space with ceramic tile, a third bedroom, the laundry room, and a second full bathroom.
Here's your chance to live within minutes from the lakeshore, and snug between Holland and South Haven. The bright kitchen includes a new microwave which triples as a convection oven and air fryer. A large front facing window lets in the sunshine and the back facing slider opens to your deck, ready for you to create your own oasis. On this level, you'll also find two bedrooms with large closets and a full bathroom. Downstairs you'll find another large living space with ceramic tile, a third bedroom, the laundry room, and a second full bathroom.
Here's your chance to live within minutes from the lakeshore, and snug between Holland and South Haven.
Location
State MI
County Allegan
Area Holland/Saugatuck - H
Direction M89 to North 56th Street to Landsburg Road to North Maple Street to Third Street to Elm Street or Glenview Drive.
Rooms
Basement Daylight, Full
Interior
Heating Forced Air
Cooling Central Air
Fireplace false
Appliance Dishwasher, Microwave, Oven, Range, Refrigerator
Laundry Lower Level
Exterior
Exterior Feature Deck(s)
Garage Spaces 2.0
View Y/N No
Street Surface Paved
Garage Yes
Building
Story 2
Sewer Public Sewer
Water Public
Architectural Style Bi-Level
Structure Type Vinyl Siding
New Construction No
Schools
School District Fennville
Others
Tax ID 5238000700
Acceptable Financing Cash, FHA, VA Loan, MSHDA, Conventional
Listing Terms Cash, FHA, VA Loan, MSHDA, Conventional
Read Less
Want to know what your home might be worth? Contact us for a FREE valuation!

Our team is ready to help you sell your home for the highest possible price ASAP
GET MORE INFORMATION





