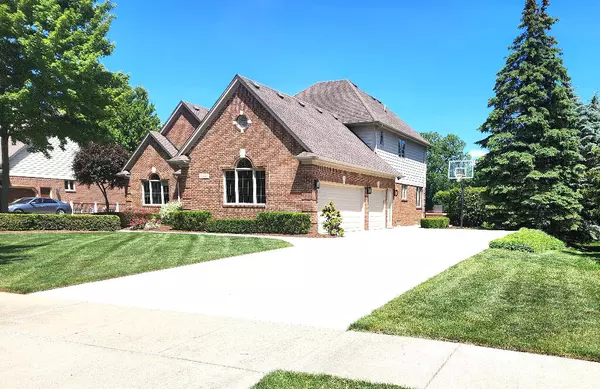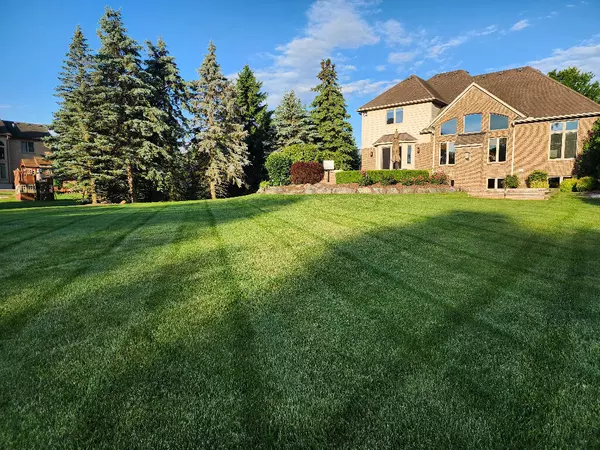$664,000
$609,000
9.0%For more information regarding the value of a property, please contact us for a free consultation.
62472 Hidden Pond Drive Washington, MI 48094
4 Beds
3 Baths
2,801 SqFt
Key Details
Sold Price $664,000
Property Type Single Family Home
Sub Type Single Family Residence
Listing Status Sold
Purchase Type For Sale
Square Footage 2,801 sqft
Price per Sqft $237
Municipality Washington Twp
Subdivision Hidden Pond Estates
MLS Listing ID 24030239
Sold Date 07/17/24
Style Traditional
Bedrooms 4
Full Baths 2
Half Baths 1
Originating Board Michigan Regional Information Center (MichRIC)
Year Built 1999
Annual Tax Amount $5,900
Tax Year 2023
Lot Size 0.530 Acres
Acres 0.53
Lot Dimensions 95x210x80x195
Property Description
Charming and updated split-level brick home is situated in Washington Twp on a premium lot spanning nearly half acre. The lot has lots of privacy, large patio, and overlooks a pond. New driveway in 2020, and an exposed aggregate patio retained with brick walls capped in limestone. An elevated garden with a sprinkler system is ready for planting. The home was completely updated from 2018 to 2021 with all new custom trim, updated bathrooms, new kitchen cabinets and appliances. Quartz counters adorn the bathrooms and kitchen. The great room has vaulted ceilings and large windows for a beautiful view of the backyard. The master bedroom is on the first floor and has a panned ceiling, walk-in closet. and an updated master bath with a walk-in shower and ceiling heat lamp.
Location
State MI
County Macomb
Area Macomb County - 50
Direction Hidden Pond Estates is south of of 29 Mile Rd, East of Campground Rd
Rooms
Basement Other
Interior
Interior Features Ceiling Fans, Wood Floor, Kitchen Island
Heating Forced Air
Cooling Central Air
Fireplaces Number 2
Fireplaces Type Gas Log
Fireplace true
Appliance Disposal, Dishwasher, Microwave, Range, Refrigerator
Laundry Main Level
Exterior
Parking Features Attached
Garage Spaces 3.0
Utilities Available Public Water, Public Sewer
View Y/N No
Garage Yes
Building
Lot Description Level
Story 2
Sewer Public Sewer
Water Public
Architectural Style Traditional
Structure Type Wood Siding
New Construction No
Schools
Elementary Schools Indian Hills
Middle Schools Romeo
High Schools Romeo
School District Romeo
Others
Tax ID 24-04-22-203-007
Acceptable Financing Cash, Other, Conventional
Listing Terms Cash, Other, Conventional
Read Less
Want to know what your home might be worth? Contact us for a FREE valuation!

Our team is ready to help you sell your home for the highest possible price ASAP

GET MORE INFORMATION





