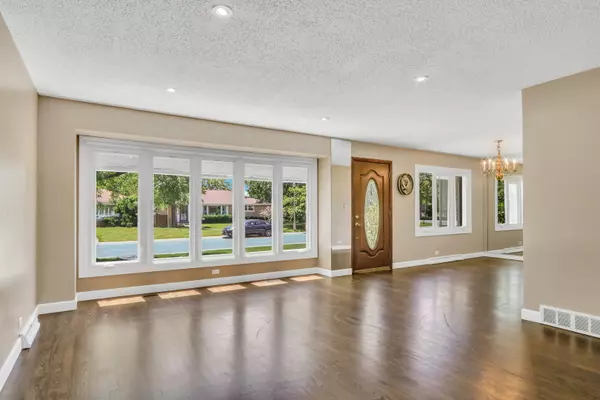$460,000
$459,900
For more information regarding the value of a property, please contact us for a free consultation.
5504 Harvard TER Skokie, IL 60077
4 Beds
2 Baths
1,657 SqFt
Key Details
Sold Price $460,000
Property Type Single Family Home
Sub Type Detached Single
Listing Status Sold
Purchase Type For Sale
Square Footage 1,657 sqft
Price per Sqft $277
MLS Listing ID 12082583
Sold Date 07/18/24
Style Ranch
Bedrooms 4
Full Baths 2
Year Built 1955
Annual Tax Amount $6,849
Tax Year 2022
Lot Size 5,153 Sqft
Lot Dimensions 40X124
Property Description
Your search ends here! STUNNING 4 bedroom 2 full bathroom RANCH is just what you've been looking for. Over 2500 sq ft of living space. GLEAMING hardwood floors throughout the entire first floor. Spacious living room and dining beam with natural sunlight through NEWER Pella windows with built in blinds. Recessed can lights in the living room and dining room. UPDATED kitchen features plenty of cabinets, granite countertops, backsplash, appliances, and table space. Upstairs full bathroom has been updated with double sink vanity and corian countertop. 4 spacious bedrooms and AWESOME sunroom! Amazing views from the sunroom that features NEWER Pella windows and recessed can lighting. Full FINISHED basement provides additional living space. You'll love the granite wet-bar, cozy fireplace, full bathroom, workspace/storage. Full bathroom features marble flooring and a large walk-in shower. SPACIOUS laundry room. Fenced in yard is a dream with plenty of space for entertaining family, friends, and pets. Storage shed stays. Large patio is great for BBQ! 2 car garage features a new smart door with app access ! Close to schools, shopping, highway, CTA, and Metra. This is a must see home. Schedule a showing today!
Location
State IL
County Cook
Area Skokie
Rooms
Basement Full
Interior
Interior Features Bar-Wet, Hardwood Floors, First Floor Bedroom, First Floor Full Bath, Granite Counters
Heating Natural Gas, Forced Air
Cooling Central Air
Fireplaces Number 1
Equipment Ceiling Fan(s)
Fireplace Y
Appliance Range, Microwave, Refrigerator, Washer, Dryer, Range Hood
Laundry In Unit
Exterior
Exterior Feature Patio, Storms/Screens
Parking Features Detached
Garage Spaces 2.0
Community Features Curbs, Sidewalks, Street Lights, Street Paved
Roof Type Asphalt
Building
Lot Description Fenced Yard
Sewer Public Sewer
Water Public
New Construction false
Schools
Elementary Schools Fairview South Elementary School
Middle Schools Fairview South Elementary School
High Schools Niles West High School
School District 72 , 72, 219
Others
HOA Fee Include None
Ownership Fee Simple
Special Listing Condition None
Read Less
Want to know what your home might be worth? Contact us for a FREE valuation!

Our team is ready to help you sell your home for the highest possible price ASAP

© 2024 Listings courtesy of MRED as distributed by MLS GRID. All Rights Reserved.
Bought with Rita Baba • Redfin Corporation

GET MORE INFORMATION





