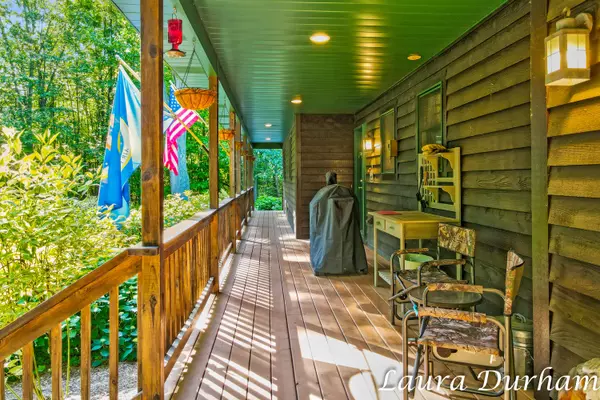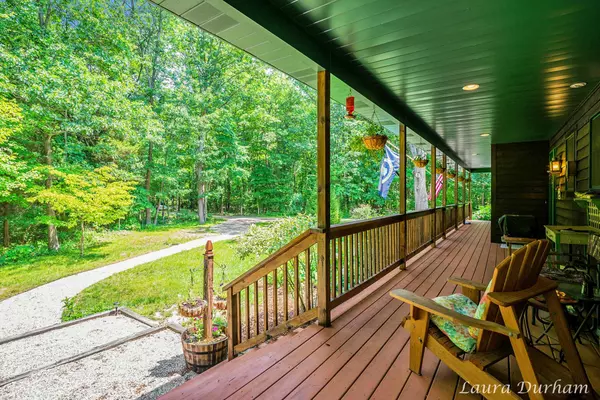$750,000
$765,000
2.0%For more information regarding the value of a property, please contact us for a free consultation.
6326 Forest Trail Fennville, MI 49408
4 Beds
4 Baths
2,994 SqFt
Key Details
Sold Price $750,000
Property Type Single Family Home
Sub Type Single Family Residence
Listing Status Sold
Purchase Type For Sale
Square Footage 2,994 sqft
Price per Sqft $250
Municipality Saugatuck Twp
MLS Listing ID 23027845
Sold Date 07/18/24
Style Craftsman
Bedrooms 4
Full Baths 3
Half Baths 1
Originating Board Michigan Regional Information Center (MichRIC)
Year Built 1997
Annual Tax Amount $6,153
Tax Year 2023
Lot Size 6.950 Acres
Acres 6.95
Lot Dimensions 462 x 672 x 439 x 672
Property Description
A modern country farmhouse nestled on nearly 7 acres in Saugatuck Township, ¼ mile from the Kal River boat launch. Exterior: generator, cedar wood siding, large front porch, bricked 19'x20' patio, fenced-in play area w sundeck, 16'x20' screened porch. Wooded winding trails for walking, skiing, biking, or ATV rides enclosed by a perimeter fence. Interior: formal front foyer, large cedar beams, wood shiplap ceilings, two primary suites, soaking tub, sunny kitchen/dining areas, living room w gas fireplace, laundry/office w folding area, wall cabinet w ironing board & iron, artistic Kohler sink. Upstairs bedrm/gym w ''Murphy'' bed, sunset wall mural, wall mirror w ballet bar, large bonus room w reading nook, coffee/snack bar, mini-kitchen. Cedar home built by Holland Log and Cedar Homes. the home with slider to your private patio ideal for morning coffee. The 2nd floor boasts a suite with sunken tub, cedar closet and 2 additional bedrooms and 1 full bath plus a wonderful large bonus area currently used as a music studio, where creativity knows no bounds. Relaxing on the spacious front porch, patio, the spacious deck or the screen porch. The wooded site includes walking trails where nature abounds. In addition to the jumbo garage the property offers a garden building or could be a great playhouse. whole house generator, heirloom plants all but .25 acres full fenced in for privacy. This is a special property. The list of amenities are endless at this retreat. Short term rentals are permitted. the home with slider to your private patio ideal for morning coffee. The 2nd floor boasts a suite with sunken tub, cedar closet and 2 additional bedrooms and 1 full bath plus a wonderful large bonus area currently used as a music studio, where creativity knows no bounds. Relaxing on the spacious front porch, patio, the spacious deck or the screen porch. The wooded site includes walking trails where nature abounds. In addition to the jumbo garage the property offers a garden building or could be a great playhouse. whole house generator, heirloom plants all but .25 acres full fenced in for privacy. This is a special property. The list of amenities are endless at this retreat. Short term rentals are permitted.
Location
State MI
County Allegan
Area Holland/Saugatuck - H
Direction Wiley Rd, south on 63rd St then approximately 1 mile to west on Forest Trail, a private drive. Home is the first house on the left.
Rooms
Other Rooms Shed(s)
Basement Crawl Space, Other
Interior
Interior Features Ceiling Fans, Ceramic Floor, Garage Door Opener, Generator, Humidifier, LP Tank Rented, Security System, Water Softener/Owned, Wood Floor, Eat-in Kitchen, Pantry
Heating Forced Air
Cooling Central Air
Fireplaces Number 1
Fireplaces Type Gas Log, Living
Fireplace true
Window Features Screens,Low Emissivity Windows,Insulated Windows,Window Treatments
Appliance Disposal, Dishwasher, Microwave, Range, Refrigerator
Laundry Laundry Room
Exterior
Exterior Feature Scrn Porch, Porch(es), Patio, Deck(s)
Parking Features Attached
Garage Spaces 2.0
Utilities Available Electricity Available, Phone Connected
Waterfront Description Other
View Y/N No
Street Surface Unimproved
Garage Yes
Building
Lot Description Recreational, Wooded
Story 2
Sewer Septic System
Water Well
Architectural Style Craftsman
Structure Type Wood Siding
New Construction No
Schools
School District Fennville
Others
Tax ID 20-023-017-00
Acceptable Financing Cash, Conventional
Listing Terms Cash, Conventional
Read Less
Want to know what your home might be worth? Contact us for a FREE valuation!

Our team is ready to help you sell your home for the highest possible price ASAP

GET MORE INFORMATION





