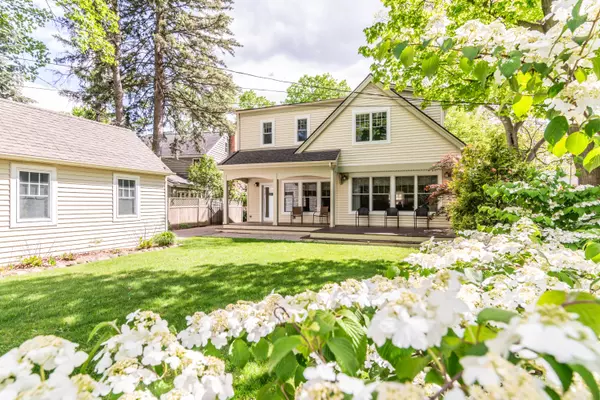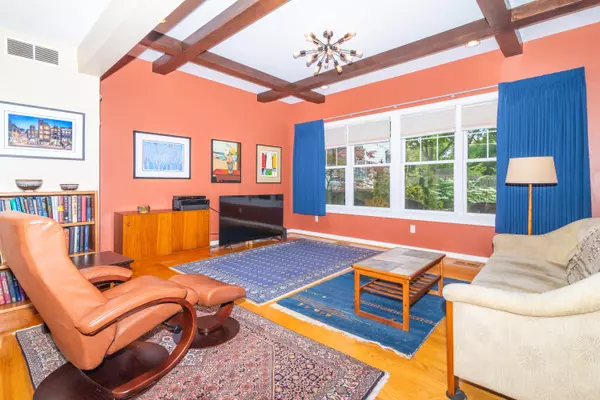$820,000
$850,000
3.5%For more information regarding the value of a property, please contact us for a free consultation.
1206 Harbrooke Avenue Ann Arbor, MI 48103
4 Beds
3 Baths
2,248 SqFt
Key Details
Sold Price $820,000
Property Type Single Family Home
Sub Type Single Family Residence
Listing Status Sold
Purchase Type For Sale
Square Footage 2,248 sqft
Price per Sqft $364
Municipality Ann Arbor
Subdivision Wildwood
MLS Listing ID 24024468
Sold Date 07/18/24
Style Colonial
Bedrooms 4
Full Baths 2
Half Baths 1
Originating Board Michigan Regional Information Center (MichRIC)
Year Built 1939
Annual Tax Amount $14,884
Tax Year 2024
Lot Size 6,360 Sqft
Acres 0.15
Lot Dimensions 49 x 130
Property Description
Located exactly one mile from Main Street, Kerrytown Farmers Market, and the YMCA. This home features hardwood floors throughout and an expansive open-concept living room with a gas fireplace, a large dining area, and a family room with a stunning 10' coffered ceiling that overlooks the backyard. The kitchen boasts 42'' cherry cabinets, SS appliances, and a cozy office nook overlooking the neighborhood. A newly added mudroom offers built-ins, a window bench, and plenty of closet space. The main floor also includes a half bath. Upstairs, you'll find three generously sized bedrooms in addition to the primary suite. The suite addition is a true retreat, featuring a WIC and a luxurious bathroom with a soaking tub, double sinks, and a glass walk-in shower. 2023 updates include a new front roof, Microcrystalline solar panels and a 16kwh backup battery. Updated electrical panel 2016, primary suite HVAC 2016, windows on rear side of home 2016, gas fireplace insert 2015. 2023 updates include a new front roof, Microcrystalline solar panels and a 16kwh backup battery. Updated electrical panel 2016, primary suite HVAC 2016, windows on rear side of home 2016, gas fireplace insert 2015.
Location
State MI
County Washtenaw
Area Ann Arbor/Washtenaw - A
Direction West on Huron, North on Arbana Dr., West on Harbrooke Av
Rooms
Basement Full
Interior
Interior Features Gas/Wood Stove, Wood Floor
Heating Forced Air, Passive Solar
Cooling Central Air
Fireplaces Number 1
Fireplaces Type Gas Log
Fireplace true
Window Features Window Treatments
Appliance Dryer, Washer, Built-In Gas Oven, Disposal, Dishwasher, Microwave, Oven, Range, Refrigerator
Laundry In Basement
Exterior
Exterior Feature Fenced Back, Porch(es), Patio
Parking Features Detached
Garage Spaces 1.0
Utilities Available Public Water, Public Sewer, Natural Gas Available, Natural Gas Connected, Cable Connected, High-Speed Internet
View Y/N No
Garage Yes
Building
Lot Description Sidewalk
Story 2
Sewer Public Sewer
Water Public
Architectural Style Colonial
Structure Type Vinyl Siding
New Construction No
Schools
Elementary Schools Bach
Middle Schools Slauson
High Schools Pioneer
School District Ann Arbor
Others
Tax ID 09-09-30-133-002
Acceptable Financing Cash, FHA, VA Loan, Conventional
Listing Terms Cash, FHA, VA Loan, Conventional
Read Less
Want to know what your home might be worth? Contact us for a FREE valuation!

Our team is ready to help you sell your home for the highest possible price ASAP

GET MORE INFORMATION





