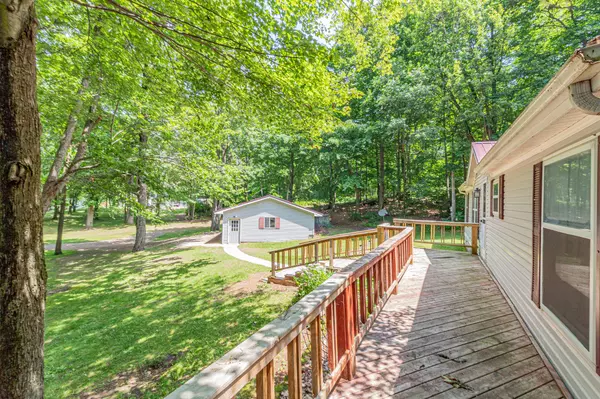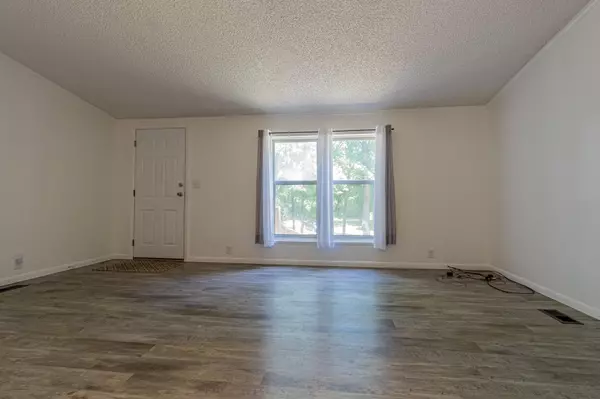$216,000
$220,000
1.8%For more information regarding the value of a property, please contact us for a free consultation.
4265 7 Mile Road Remus, MI 49340
3 Beds
2 Baths
1,248 SqFt
Key Details
Sold Price $216,000
Property Type Single Family Home
Sub Type Single Family Residence
Listing Status Sold
Purchase Type For Sale
Square Footage 1,248 sqft
Price per Sqft $173
Municipality Wheatland Twp
MLS Listing ID 23142536
Sold Date 07/19/24
Style Ranch
Bedrooms 3
Full Baths 2
Year Built 1997
Annual Tax Amount $1,280
Tax Year 2022
Lot Size 6.600 Acres
Acres 6.6
Lot Dimensions 230 x 1315
Property Description
Quiet setting on 6-1/2 acres awaits you with this freshly remodeled home close to Remus! Kitchen completely remodeled within the year - as well as beautiful primary bath with modern furnishings! Three spacious bedrooms provides plenty of space for everyone - as well as a large living area. Oversized three car garage can keep at the toys safe. Plenty of wildlife including whitetail deer, turkey and the occasional bear will appeal to the sportsman! Don't miss on this economical opportunity...schedule a showing today!
Location
State MI
County Mecosta
Area West Central - W
Direction FROM M-20: South of 50th Avenue and follow approx. 2 Miles to 7 mile Road...Left onto 7 Mile and follow 3/4 mile to destination on right side of road.
Rooms
Basement Slab
Interior
Interior Features Ceiling Fan(s), Laminate Floor, LP Tank Owned
Heating Forced Air
Fireplace false
Window Features Screens,Insulated Windows,Window Treatments
Appliance Washer, Refrigerator, Range, Oven, Microwave, Dryer, Dishwasher
Laundry Gas Dryer Hookup, Laundry Room, Main Level, Washer Hookup
Exterior
Exterior Feature Deck(s)
Parking Features Detached
Garage Spaces 3.0
Utilities Available Phone Available, Natural Gas Available, Electricity Available, Cable Available, Phone Connected, Cable Connected, Broadband, High-Speed Internet
View Y/N No
Street Surface Unimproved
Garage Yes
Building
Lot Description Wooded, Rolling Hills
Story 1
Sewer Septic Tank
Water Well
Architectural Style Ranch
Structure Type Vinyl Siding
New Construction No
Schools
School District Chippewa Hills
Others
Tax ID 5412-032-001-000
Acceptable Financing Cash, Conventional
Listing Terms Cash, Conventional
Read Less
Want to know what your home might be worth? Contact us for a FREE valuation!

Our team is ready to help you sell your home for the highest possible price ASAP
GET MORE INFORMATION





