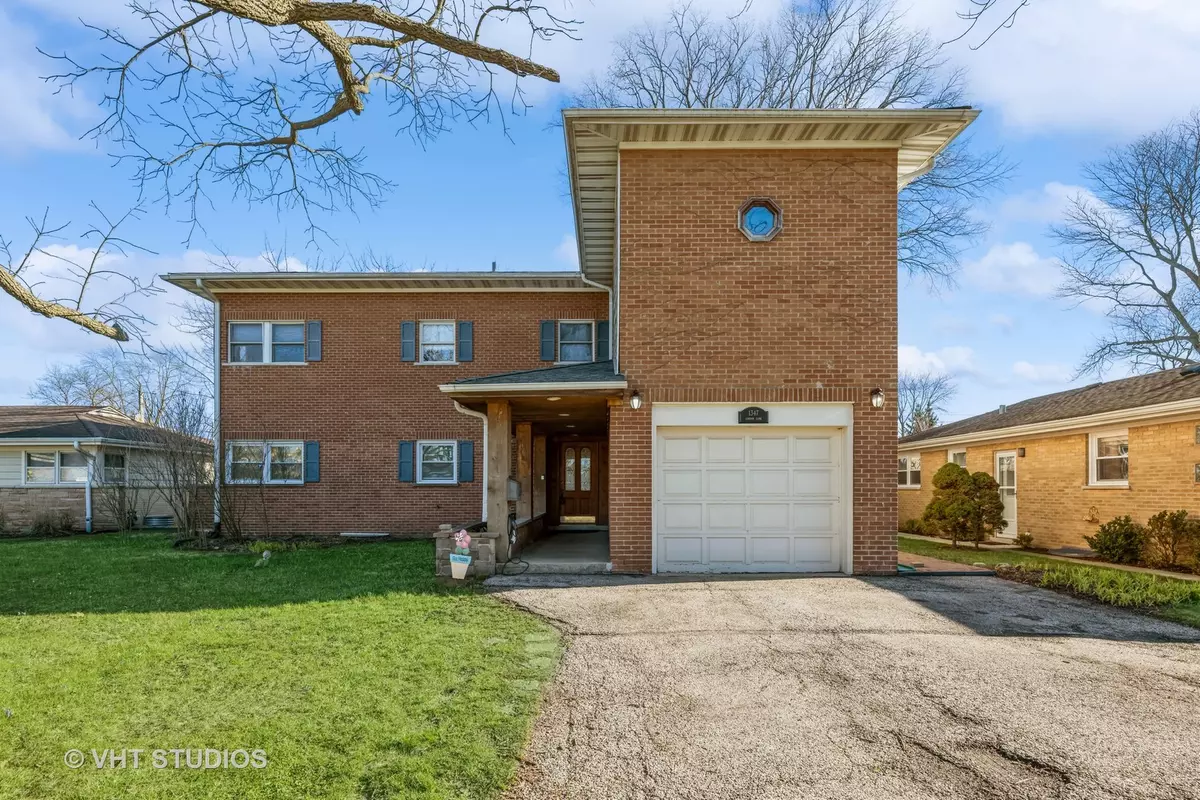$549,000
$699,000
21.5%For more information regarding the value of a property, please contact us for a free consultation.
1347 LONDON LN Glenview, IL 60025
5 Beds
3 Baths
2,812 SqFt
Key Details
Sold Price $549,000
Property Type Single Family Home
Sub Type Detached Single
Listing Status Sold
Purchase Type For Sale
Square Footage 2,812 sqft
Price per Sqft $195
Subdivision Sunset Park
MLS Listing ID 12020197
Sold Date 07/19/24
Style Colonial
Bedrooms 5
Full Baths 3
Year Built 1956
Annual Tax Amount $16,347
Tax Year 2022
Lot Size 8,947 Sqft
Lot Dimensions 63 X 145 X 63 X 139
Property Description
Welcome to the epitome of modern living in the heart of East Glenview! Are you ready to step into a realm of contemporary elegance and unparalleled comfort? Look no further! This custom-built 2-story haven is not just a home; it's an experience waiting to be lived! Newly Rebuilt Oasis: From the moment you step inside, you'll be captivated by the sheer brilliance of this home's design. Imagine, only the foundation and 1st-floor walls remain from the original structure. Gourmet Kitchen Delight: Your culinary adventures await in the open kitchen boasting gleaming granite counters, 42" cabinets, and a convenient breakfast bar. Perfect for whipping up your favorite meals while entertaining guests or simply enjoying a quiet morning coffee. Serene Outdoor Retreat: Step onto the covered deck off the living and dining rooms and behold the breathtaking views of the expansive backyard adorned with majestic mature trees. It's the ideal spot for alfresco dining, relaxation, or simply basking in the tranquility of nature. Flexible Living Spaces: Need a home office or a cozy den? The first-floor bedrooms offer endless possibilities to cater to your lifestyle needs, ensuring both functionality and versatility. Luxurious Master Suite: Prepare to be swept off your feet by the sheer grandeur of the enormous master suite upstairs! Featuring a sprawling 27X23 bedroom with a tray ceiling, a walk-in closet of your dreams, and an indulgent master bath complete with a whirlpool tub and separate shower. But wait, there's more! Step onto the large private balcony deck and let the stresses of the day melt away as you soak in the serene ambiance. Doubled in Size, Infinite in Charm: Renovated to perfection in 2006, this home has been meticulously crafted to offer the utmost in comfort, style, and functionality. With a finished basement adding even more space to enjoy, every corner of this home exudes warmth and sophistication. Convenient Location: Nestled in the coveted East Glenview neighborhood, this gem offers easy access to trains, highways, and shopping, ensuring that everything you need is just moments away. Don't miss your chance to call this masterpiece your own! Schedule your private tour today and embark on a journey towards luxurious living like never before. Your dream home awaits!
Location
State IL
County Cook
Area Glenview / Golf
Rooms
Basement Full
Interior
Interior Features Hardwood Floors, First Floor Bedroom, First Floor Full Bath
Heating Natural Gas, Forced Air, Sep Heating Systems - 2+, Zoned
Cooling Central Air, Zoned
Fireplace N
Appliance Range, Microwave, Dishwasher, Refrigerator, Washer, Dryer
Exterior
Exterior Feature Balcony, Roof Deck
Parking Features Attached
Garage Spaces 1.0
Roof Type Asphalt
Building
Sewer Public Sewer
Water Public
New Construction false
Schools
Elementary Schools Lyon Elementary School
Middle Schools Attea Middle School
High Schools Glenbrook South High School
School District 34 , 34, 225
Others
HOA Fee Include None
Ownership Fee Simple
Special Listing Condition Exclusions-Call List Office
Read Less
Want to know what your home might be worth? Contact us for a FREE valuation!

Our team is ready to help you sell your home for the highest possible price ASAP

© 2024 Listings courtesy of MRED as distributed by MLS GRID. All Rights Reserved.
Bought with Marlene Rubenstein • Baird & Warner

GET MORE INFORMATION





