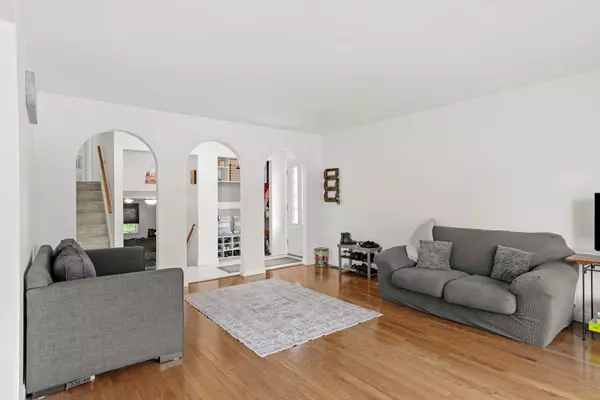$360,000
$374,900
4.0%For more information regarding the value of a property, please contact us for a free consultation.
16531 Cranberry CT Tinley Park, IL 60487
3 Beds
2 Baths
1,298 SqFt
Key Details
Sold Price $360,000
Property Type Single Family Home
Sub Type Detached Single
Listing Status Sold
Purchase Type For Sale
Square Footage 1,298 sqft
Price per Sqft $277
Subdivision Cherry Hill Farms
MLS Listing ID 12064795
Sold Date 07/19/24
Style Tri-Level
Bedrooms 3
Full Baths 2
Year Built 1983
Annual Tax Amount $6,484
Tax Year 2022
Lot Size 7,540 Sqft
Lot Dimensions 73X103X72X103
Property Description
Bright, clean and cozy describe this solid home in the heart of Tinley Park. As you enter, you are greeted with charming Spanish style arches, glistening oak hardwood floors and crisp paint colors. The living room and dining room are drenched with sun from large windows encompassing the wall. The kitchen is perfect for modern living with oak cabinets, stainless appliances and quartz counters. The lower level has vinyl plank flooring and a modernized full bathroom. This room is perfect for entertainment or extra living space. The three bedrooms upstairs are ample sized and have white trim and doors. This home has the heavy lifting done with a lot of cosmetic updates so you can move right in. With top rated district 230 school, this home has it all. Close proximity to dining, highways and world class golf add to this home's desirability.
Location
State IL
County Cook
Area Tinley Park
Rooms
Basement None
Interior
Interior Features Hardwood Floors, Wood Laminate Floors
Heating Natural Gas, Forced Air
Cooling Central Air
Equipment Humidifier, Ceiling Fan(s), Fan-Whole House, Sump Pump
Fireplace N
Appliance Range, Microwave, Dishwasher, Refrigerator, Washer, Dryer
Laundry Gas Dryer Hookup, In Unit
Exterior
Parking Features Detached
Garage Spaces 2.5
Community Features Park, Curbs, Sidewalks, Street Lights, Street Paved
Roof Type Asphalt
Building
Lot Description Fenced Yard
Sewer Public Sewer
Water Lake Michigan, Public
New Construction false
Schools
High Schools Victor J Andrew High School
School District 140 , 140, 230
Others
HOA Fee Include None
Ownership Fee Simple
Special Listing Condition None
Read Less
Want to know what your home might be worth? Contact us for a FREE valuation!

Our team is ready to help you sell your home for the highest possible price ASAP

© 2024 Listings courtesy of MRED as distributed by MLS GRID. All Rights Reserved.
Bought with Terri Theodore • Berkshire Hathaway HomeServices Chicago

GET MORE INFORMATION





