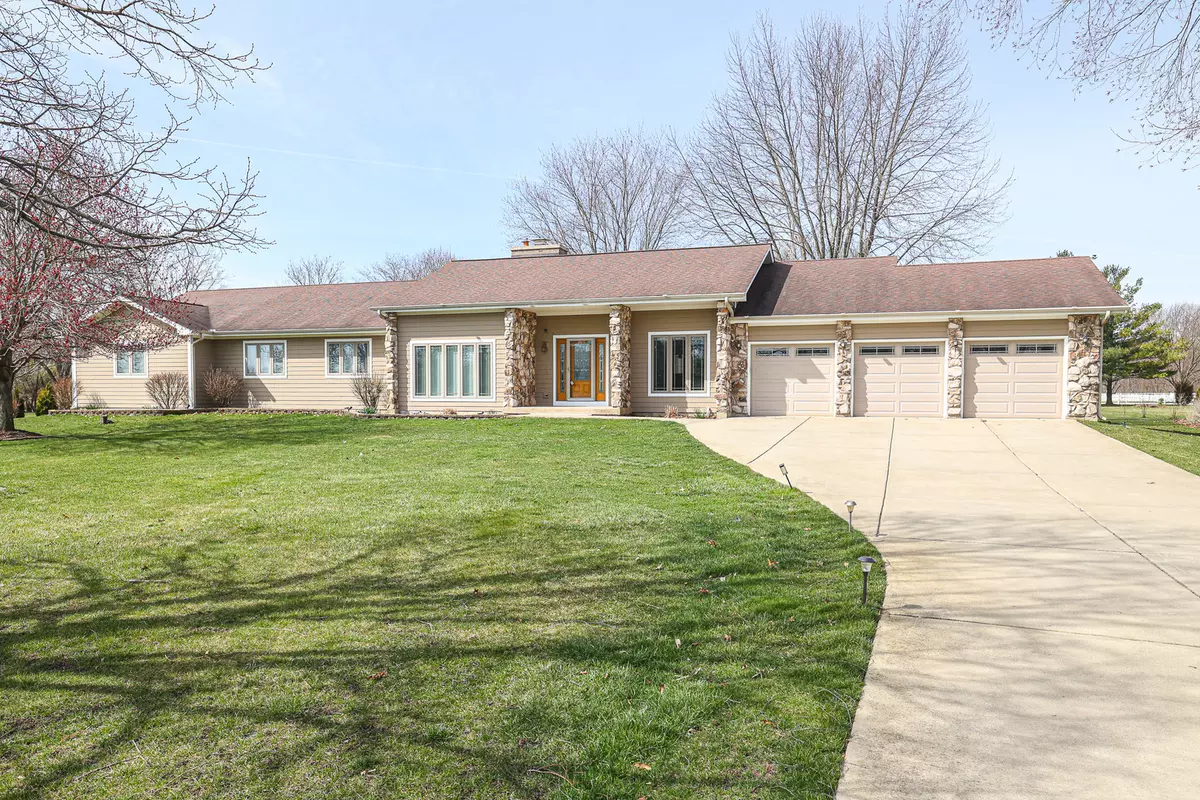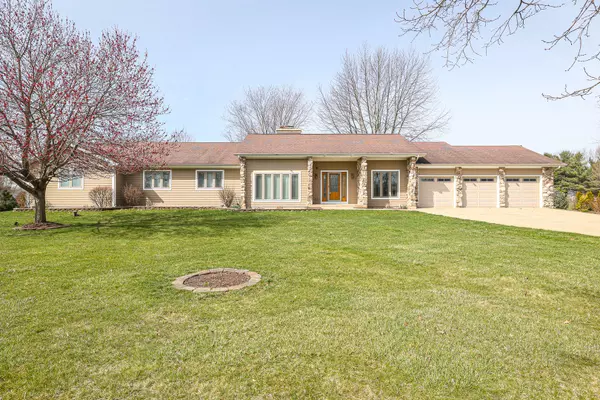$730,000
$759,000
3.8%For more information regarding the value of a property, please contact us for a free consultation.
6N014 Chambellan LN Wayne, IL 60184
5 Beds
4 Baths
4,031 SqFt
Key Details
Sold Price $730,000
Property Type Single Family Home
Sub Type Detached Single
Listing Status Sold
Purchase Type For Sale
Square Footage 4,031 sqft
Price per Sqft $181
Subdivision Dunham North
MLS Listing ID 12002002
Sold Date 07/19/24
Style Ranch
Bedrooms 5
Full Baths 3
Half Baths 2
HOA Fees $37/ann
Year Built 1987
Annual Tax Amount $11,957
Tax Year 2022
Lot Size 1.860 Acres
Lot Dimensions 200 X 394 X 200 X 394
Property Description
Expansive-(Formal w/a Playfull Twist) Designed Custom Built Ranch (with Selfishly chosen *features) set on just under 2 acres of prime land in Wayne! Note the vaulted ceilings as you make your entry, stepping down into the Living room or go beyond the double sided floor-to-ceiling Stone Gas Fireplace into the Step-Down Family & Sep Florida rooms, adjoining the *Open Welcoming Kitchen w/granite countertops, *deep Country sink, fully applianced, w/Cermaic tiled flooring too. Enter French doors to the *MBR Suite a private dressing area adjoining the sitting room w/fireplace, walk-in closet, and doors leading out to a private backyard patio. Step into the *Master Suite Bath & "SPOIL" yourself in the roomiest Shower designed to lavish water seekers w/3 Shower Heads-making it almost impossible to want to leave... 2 Separate Vanities, a skylight PLUS . 4-addtl generous sized Bedrooms - (2 are *Jack n Jill w/private bath), *trayed Ceilings, Fans w/lights, recessed lighting & Window seat (Storage)., Hardwood flooring throughout main flr, Recessed lighting, Intercom, *3 Car Deluxe Garage w/work area, Mostly Finished basement, a Pergola, Gazebo, deck and patio for entertaining...so much more..
Location
State IL
County Dupage
Area Wayne
Rooms
Basement Partial
Interior
Interior Features Bar-Dry, Hardwood Floors, Walk-In Closet(s)
Heating Natural Gas, Forced Air, Sep Heating Systems - 2+, Zoned
Cooling Central Air, Zoned
Fireplaces Number 2
Fireplaces Type Double Sided, Wood Burning, Attached Fireplace Doors/Screen, Gas Log, Gas Starter
Equipment Water-Softener Owned, TV-Dish, Security System, Intercom, CO Detectors, Ceiling Fan(s), Sump Pump, Backup Sump Pump;, Multiple Water Heaters
Fireplace Y
Appliance Range, Microwave, Dishwasher, Refrigerator, Washer, Dryer, Wine Refrigerator, Cooktop
Exterior
Exterior Feature Deck, Porch, Brick Paver Patio, Fire Pit, Invisible Fence
Garage Attached
Garage Spaces 3.0
Community Features Horse-Riding Trails, Street Paved
Waterfront false
Roof Type Asphalt
Building
Lot Description Landscaped
Sewer Septic-Private
Water Private Well
New Construction false
Schools
Elementary Schools Wayne Elementary School
Middle Schools Kenyon Woods Middle School
High Schools South Elgin High School
School District 46 , 46, 46
Others
HOA Fee Include Other
Ownership Fee Simple w/ HO Assn.
Special Listing Condition None
Read Less
Want to know what your home might be worth? Contact us for a FREE valuation!

Our team is ready to help you sell your home for the highest possible price ASAP

© 2024 Listings courtesy of MRED as distributed by MLS GRID. All Rights Reserved.
Bought with David Gust • Century 21 Gust Realty

GET MORE INFORMATION





