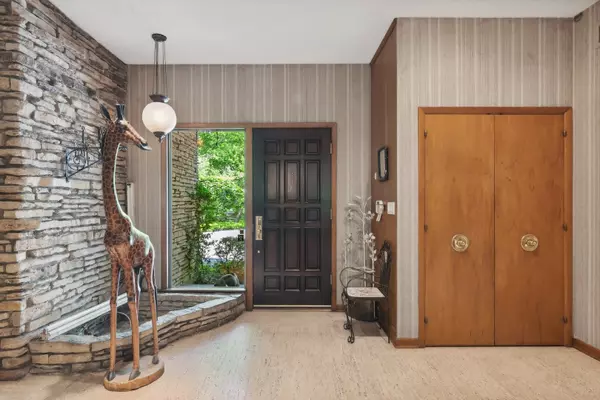$1,180,000
$1,180,000
For more information regarding the value of a property, please contact us for a free consultation.
429 Groveland AVE Highland Park, IL 60035
5 Beds
4.5 Baths
Key Details
Sold Price $1,180,000
Property Type Single Family Home
Sub Type Detached Single
Listing Status Sold
Purchase Type For Sale
MLS Listing ID 12068371
Sold Date 07/19/24
Style Ranch
Bedrooms 5
Full Baths 4
Half Baths 1
Year Built 1951
Annual Tax Amount $20,632
Tax Year 2022
Lot Dimensions 150X150X150X150
Property Description
Great opportunity! Custom built 4332 sq ft. stunning classic MIDCENTURY RANCH in East Highland Park on 1/2 acre designed by prominent architect Henry Newhouse. Beautiful natural materials-wood, stone walls, glass and marble throughout are exceptional. Artistic built ins are everywhere with incredible storage cabinets in every room. 9' ceiling are in all the public rooms. Enter through a large gracious foyer with travertine marble floor. A stone fireplace wall is the focal point of the enormous living room which is big enough for two seating areas and a game table. . Another wall has built in bookcases perfect to display collectibles and cabinets below. Residents can listen to Ravinia on the large entertainment-sized patio with screens on the sides and ceiling. Spacious dining room has stone walls on all sides and a slate floor. The large family room has a stone wall fireplace and travertine marble floor. Granite counters, architect designed unique lighting, electric ovens and cook top are features of the kitchen. A bedroom and bath are near the laundry room and kitchen. In the bedroom wing three large bedrooms overlook the patio with built in drawers in the walls of closets. Remodeled master suite overlooking a Japanese garden has a wall of bookcases and storage cabinets beneath. Built in drawers and shelves are in two big walk-in closets. In addition, there is another wall with built in drawers. The exquisite marble master bath has two sinks, Japanese tub and walk in shower and a bidet. There is no basement but a full walk-through attic offering generous storage. Location is great-just a few blocks to Braeside Elementary School. Because the house is so close to the Sheridan Rd. entrance to Ravina-the residents experience the magic of the Ravinia season without much traffic. This property is a jewel and has been highly maintained by two generations of the same family. EXCLUDED - Family Ceiling Fixture. Note- This home has no Basement, there is no travertine marble under living room area rug.
Location
State IL
County Lake
Area Highland Park
Rooms
Basement None
Interior
Heating Steam
Cooling Central Air
Fireplaces Number 2
Fireplace Y
Exterior
Parking Features Attached
Garage Spaces 2.0
Building
Sewer Public Sewer
Water Public
New Construction false
Schools
Elementary Schools Braeside Elementary School
High Schools Highland Park High School
School District 112 , 112, 113
Others
HOA Fee Include None
Ownership Fee Simple
Special Listing Condition List Broker Must Accompany
Read Less
Want to know what your home might be worth? Contact us for a FREE valuation!

Our team is ready to help you sell your home for the highest possible price ASAP

© 2024 Listings courtesy of MRED as distributed by MLS GRID. All Rights Reserved.
Bought with Karen Danenberg • Keller Williams Thrive

GET MORE INFORMATION





