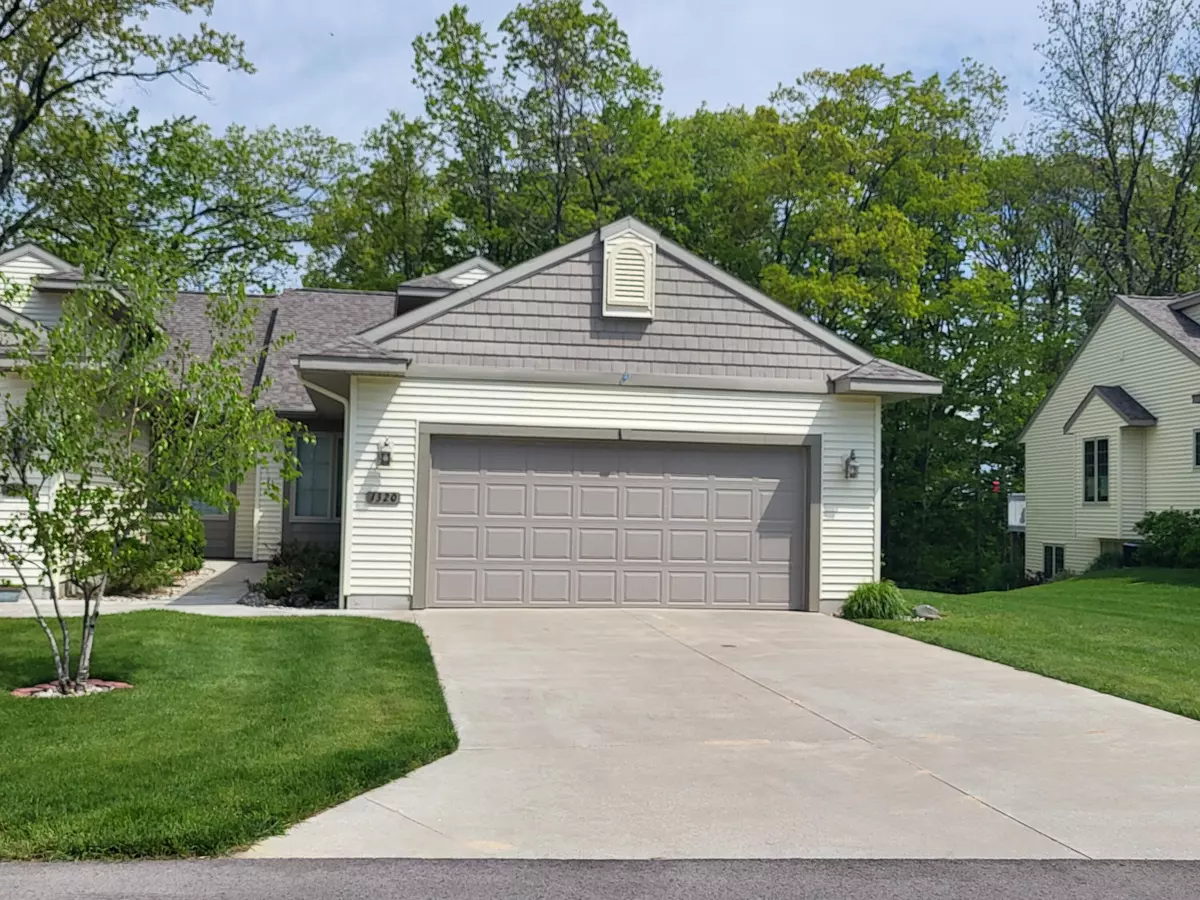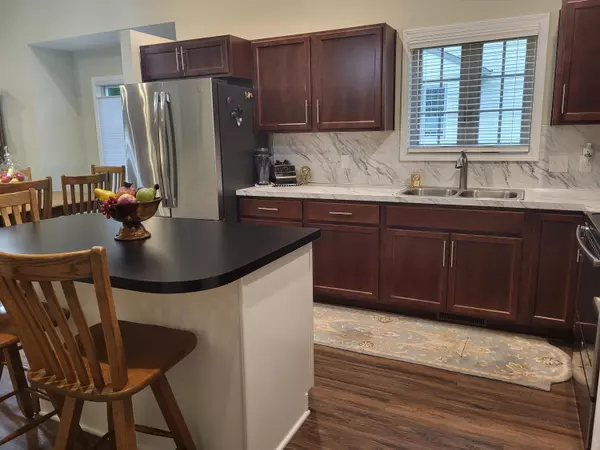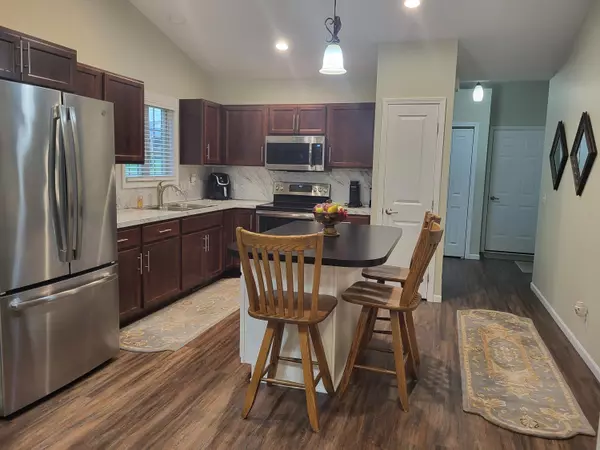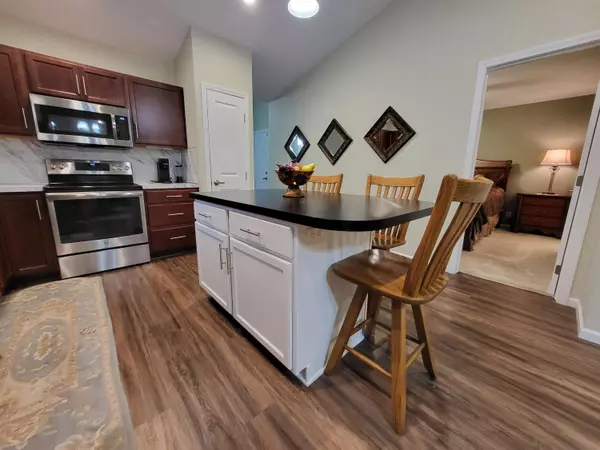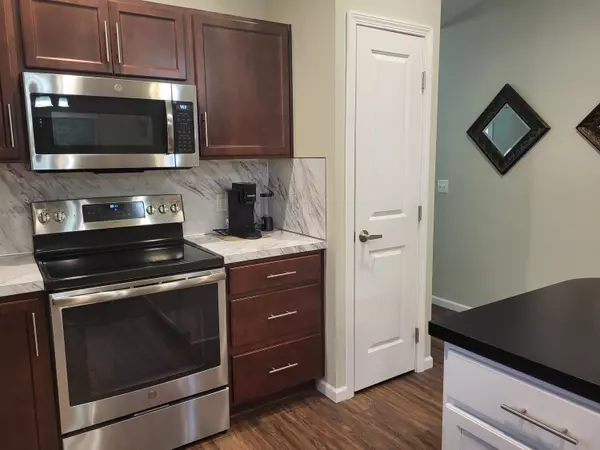$320,000
$334,000
4.2%For more information regarding the value of a property, please contact us for a free consultation.
1320 N Timberview Drive Whitehall, MI 49461
2 Beds
3 Baths
1,132 SqFt
Key Details
Sold Price $320,000
Property Type Condo
Sub Type Condominium
Listing Status Sold
Purchase Type For Sale
Square Footage 1,132 sqft
Price per Sqft $282
Municipality Whitehall City
MLS Listing ID 24025260
Sold Date 07/22/24
Style Ranch
Bedrooms 2
Full Baths 2
Half Baths 1
HOA Fees $166/qua
HOA Y/N true
Originating Board Michigan Regional Information Center (MichRIC)
Year Built 2018
Annual Tax Amount $5,259
Tax Year 2023
Lot Size 1,529 Sqft
Acres 0.04
Lot Dimensions 22x69x25x41x5x26
Property Description
Here is the condo you've been waiting for! Home overlooks a serene view of woods and creek adding privacy. Immaculate and recently painted main floor living. Large kitchen featuring cherry cabinets, stainless appliances, pantry, and center island. Open floor plan with vaulted ceiling, skylight and a relaxing screened in deck off of the living room. A large primary suite with walk in shower and walk in closet. Convenient main floor laundry in the ½ bath located near the garage access door. The lower-level walk out basement offers daylight windows, family room, 2 bedrooms (one is nonconforming) and a full bath with walk in shower. The patio off of the walk out is perfect for grilling and offers a hot tub. Furniture is negotiable. Near expressway, shopping, White Lake and Lake MI
Location
State MI
County Muskegon
Area Muskegon County - M
Direction Colby to Peterson S to Timberview W
Rooms
Basement Walk Out
Interior
Interior Features Ceiling Fans, Garage Door Opener, Hot Tub Spa, Laminate Floor, Kitchen Island, Pantry
Heating Forced Air
Cooling Central Air
Fireplace false
Window Features Skylight(s),Insulated Windows,Window Treatments
Appliance Dryer, Washer, Microwave, Range, Refrigerator
Laundry Main Level
Exterior
Exterior Feature Patio, Deck(s)
Parking Features Attached
Garage Spaces 2.0
Utilities Available Cable Connected
Waterfront Description Stream/Creek
View Y/N No
Street Surface Paved
Handicap Access Lever Door Handles, Low Threshold Shower
Garage Yes
Building
Lot Description Level, Ravine
Story 1
Sewer Public Sewer
Water Public
Architectural Style Ranch
Structure Type Vinyl Siding
New Construction No
Schools
School District Whitehall
Others
HOA Fee Include Trash,Snow Removal,Lawn/Yard Care
Tax ID 22-230-000-0028-00
Acceptable Financing Cash, VA Loan, Conventional
Listing Terms Cash, VA Loan, Conventional
Read Less
Want to know what your home might be worth? Contact us for a FREE valuation!

Our team is ready to help you sell your home for the highest possible price ASAP

GET MORE INFORMATION

