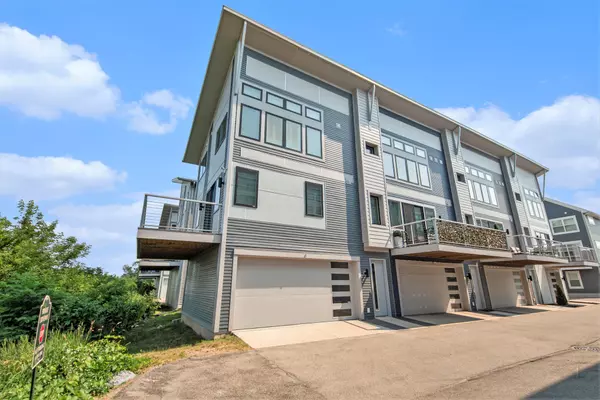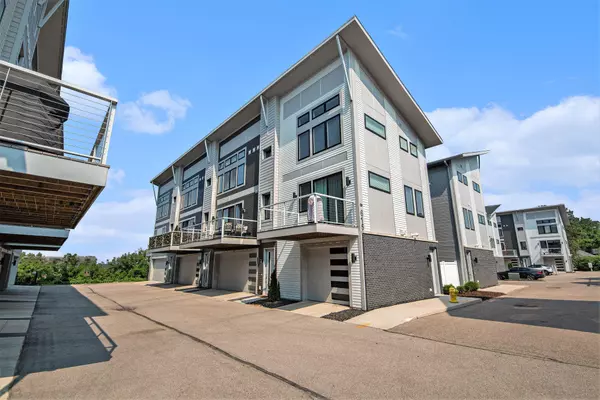$505,000
$510,000
1.0%For more information regarding the value of a property, please contact us for a free consultation.
615 Fairview NE Avenue #4 Grand Rapids, MI 49503
2 Beds
3 Baths
1,253 SqFt
Key Details
Sold Price $505,000
Property Type Condo
Sub Type Condominium
Listing Status Sold
Purchase Type For Sale
Square Footage 1,253 sqft
Price per Sqft $403
Municipality City of Grand Rapids
MLS Listing ID 24031412
Sold Date 07/18/24
Style Contemporary
Bedrooms 2
Full Baths 2
Half Baths 1
HOA Fees $254/mo
HOA Y/N true
Originating Board Michigan Regional Information Center (MichRIC)
Year Built 2018
Annual Tax Amount $11,175
Tax Year 2024
Property Description
Discover unparalleled city living in this stunning two-bedroom, two-and-a-half bath end unit condo on Belknap Bluffs, featuring incredible western views of Grand Rapids. With windows that flood each room with natural light, this condo's prime location on the beautiful northeast side offers both convenience and aesthetic appeal. Step into a beautifully designed kitchen boasting modern slab cabinets, quartz counters, a tiled backsplash, GE upgraded appliances and strip lighting. The main floor impresses with wood floors, hosting the kitchen, an eating area, a spacious living room, and a half bath. Glass sliders in the living room lead to a composite deck, perfect for savoring the cityscape. Not a detail was spared in this condo, highlighted by luxurious deluxe carpet and pad in designated areas, a bonus two-stall garage with epoxy flooring and a heater, and nearly $8,500 in builder upgrades. This home includes all existing designer furniture explicitly tailored for this space, ensuring a seamless, stylish move-in experience. Andersen windows throughout the unit provide city views. At the same time, upstairs, the primary bedroom offers a private sanctuary with a breathtaking view, a tiled floor and shower, solid surface counters, double sinks, and a walk-in closet with a shelving system. Accompanying the main suite, the second bedroom and additional full bath with a tub and laundry facilities provide ample space and functionality. Enhancing the living experience further, the living room has a surround system, audio equipment, TV, mounting bracket, and elegant Hunter Douglas window coverings for added privacy and style. Beyond the beauty of the condo itself, its location places you within walking distance of Medical Mile and grants easy access to all Grand Rapids has to offer, completing this package of luxury and convenience. The condo maintenance fee also includes a bonus of a cable package and 10GB of internet. You can take advantage of this exceptional opportunity to live in one of the city's most desirable locations. areas, a bonus two-stall garage with epoxy flooring and a heater, and nearly $8,500 in builder upgrades. This home includes all existing designer furniture explicitly tailored for this space, ensuring a seamless, stylish move-in experience. Andersen windows throughout the unit provide city views. At the same time, upstairs, the primary bedroom offers a private sanctuary with a breathtaking view, a tiled floor and shower, solid surface counters, double sinks, and a walk-in closet with a shelving system. Accompanying the main suite, the second bedroom and additional full bath with a tub and laundry facilities provide ample space and functionality. Enhancing the living experience further, the living room has a surround system, audio equipment, TV, mounting bracket, and elegant Hunter Douglas window coverings for added privacy and style. Beyond the beauty of the condo itself, its location places you within walking distance of Medical Mile and grants easy access to all Grand Rapids has to offer, completing this package of luxury and convenience. The condo maintenance fee also includes a bonus of a cable package and 10GB of internet. You can take advantage of this exceptional opportunity to live in one of the city's most desirable locations.
Location
State MI
County Kent
Area Grand Rapids - G
Direction West off Fairview St Ave between Trowbridge Ave and Fairview St
Rooms
Basement Other, Slab
Interior
Interior Features Ceiling Fans, Garage Door Opener, Security System, Wood Floor, Kitchen Island, Eat-in Kitchen, Pantry
Heating Forced Air
Cooling SEER 13 or Greater, Central Air
Fireplace false
Window Features Screens,Insulated Windows,Window Treatments
Appliance Dryer, Washer, Disposal, Dishwasher, Microwave, Oven, Refrigerator
Laundry Electric Dryer Hookup, Laundry Closet
Exterior
Exterior Feature Balcony, Deck(s)
Parking Features Garage Door Opener, Attached
Garage Spaces 2.0
Utilities Available Natural Gas Connected, Cable Connected, High-Speed Internet
Amenities Available Pets Allowed, Cable TV, Security
View Y/N No
Street Surface Paved
Garage Yes
Building
Lot Description Level, Sidewalk
Story 3
Sewer Public Sewer
Water Public
Architectural Style Contemporary
Structure Type Hard/Plank/Cement Board,Vinyl Siding
New Construction No
Schools
School District Grand Rapids
Others
HOA Fee Include Water,Trash,Snow Removal,Sewer,Lawn/Yard Care,Cable/Satellite
Tax ID 41-14-19-316-007
Acceptable Financing Cash, Conventional
Listing Terms Cash, Conventional
Read Less
Want to know what your home might be worth? Contact us for a FREE valuation!

Our team is ready to help you sell your home for the highest possible price ASAP

GET MORE INFORMATION





