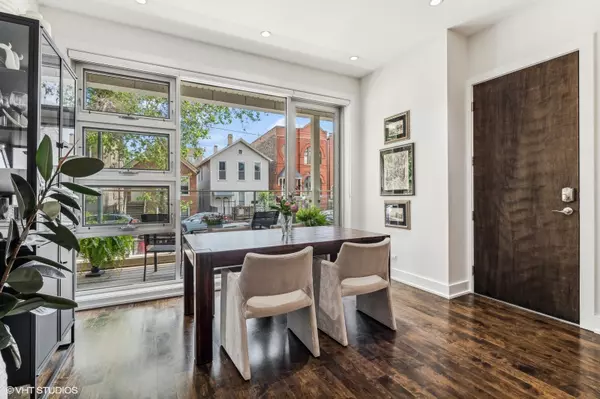$811,000
$799,000
1.5%For more information regarding the value of a property, please contact us for a free consultation.
1076 N Marshfield AVE #1 Chicago, IL 60622
3 Beds
2.5 Baths
Key Details
Sold Price $811,000
Property Type Condo
Sub Type Condo
Listing Status Sold
Purchase Type For Sale
MLS Listing ID 12089946
Sold Date 07/22/24
Bedrooms 3
Full Baths 2
Half Baths 1
HOA Fees $328/mo
Rental Info Yes
Year Built 2008
Annual Tax Amount $13,535
Tax Year 2022
Lot Dimensions COMMON
Property Description
Pristinely kept 3BD/2.5BA duplex down with high end finishes and tons of outdoor space in a prime East Village location! Far superior to other builds of this age, this SFH alternative is located in a brick building (sides and rear, the front is CMU / steel) and features incredible architecturally significant design elements and features throughout. The main level provides an excellent flow of living space with a formal dining area, a front covered patio overlooking the tree-lined street, a spacious living arrangement and a very large designer's kitchen with white flat panel cabinetry, beautiful soapstone countertops and backsplash, commercial grade appliances and tons of storage space. The first level also features a stunning & dramatic powder room with wallpaper imported from England and high end fixtures. Right down the hallway is a well-designed main level primary bedroom with a large built out walk-in closet and a spa-like ensuite bathroom with a double vanity, modern soaking tub and oversized walk-in steam shower. Off the rear of the home, you'll find a true outdoor oasis and unbeatable amount of entertaining space - an attached covered deck overlooking the gorgeous rear garden plus a massive roofdeck private to this unit above the garage. Iron pergola, designer privacy screens, built-in planters with irrigation system, mature trees, freshly resealed decking and more, this private roof deck provides an elevated and secluded outdoor living experience. Both levels of the home have soaring ceilings and solid core 8' foot doors, and as you enter the lower level you'll find it incredibly bright with large windows, heated ceramic flooring, a beautifully tiled gas fireplace in the sprawling family room, two huge bedrooms with large closets, a modern full bathroom and newly installed LG washer + dryer. Garage parking and additional storage included in the price. Unbeatable location right off Division St, a two minute walk to the Blue Line and in the heart of all the hotspots Wicker Park has to offer!
Location
State IL
County Cook
Area Chi - West Town
Rooms
Basement Full
Interior
Interior Features Hardwood Floors, Laundry Hook-Up in Unit, Storage
Heating Natural Gas
Cooling Central Air
Fireplaces Number 1
Fireplaces Type Gas Log
Equipment Humidifier, Security System, Intercom, CO Detectors, Sump Pump
Fireplace Y
Appliance Range, Microwave, Dishwasher, Refrigerator, Washer, Dryer, Disposal
Laundry In Unit
Exterior
Exterior Feature Balcony, Porch
Garage Detached
Garage Spaces 1.0
Amenities Available Storage
Waterfront false
Roof Type Rubber
Building
Lot Description Fenced Yard
Story 3
Sewer Public Sewer
Water Lake Michigan
New Construction false
Schools
School District 299 , 299, 299
Others
HOA Fee Include Water,Parking,Insurance,Exterior Maintenance,Lawn Care,Scavenger,Snow Removal
Ownership Condo
Special Listing Condition None
Pets Description Cats OK, Dogs OK
Read Less
Want to know what your home might be worth? Contact us for a FREE valuation!

Our team is ready to help you sell your home for the highest possible price ASAP

© 2024 Listings courtesy of MRED as distributed by MLS GRID. All Rights Reserved.
Bought with Eugene Fu • @properties Christie's International Real Estate

GET MORE INFORMATION





