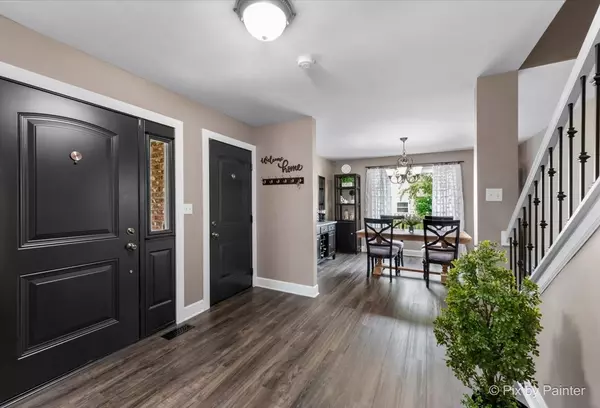$425,000
$419,800
1.2%For more information regarding the value of a property, please contact us for a free consultation.
312 Diversey Pkwy West Chicago, IL 60185
4 Beds
2.5 Baths
2,314 SqFt
Key Details
Sold Price $425,000
Property Type Single Family Home
Sub Type Detached Single
Listing Status Sold
Purchase Type For Sale
Square Footage 2,314 sqft
Price per Sqft $183
Subdivision Ashmore Estates
MLS Listing ID 12079184
Sold Date 07/23/24
Bedrooms 4
Full Baths 2
Half Baths 1
Year Built 1995
Annual Tax Amount $9,831
Tax Year 2023
Lot Size 7,840 Sqft
Lot Dimensions 68X117X26X117
Property Description
**Just what you've been waiting for--A Beautifully Updated 4BR Home with a Serene Water View!** Tons of recent improvements have been made to this spacious 2314sf home with Neutral Decor... New Wood Laminate flooring throughout the 1st floor and Newer Gleaming Hardwood Floors on the 2nd floor! ~All White Interior Doors and Newer White Trim Throughout ~All New Windows 1st Floor! ~All Exterior Doors and All first Floor Interior Doors are New! ~Sunny Updated Island Kitchen with Stainless Appliances, Granite Counters, Decorative Backsplash, Recessed & Pendant Lighting, Pantry & Brand New Disposal! ~Eating area Bay with New light fixture overlooks the Family room and has door to the Deck & Fenced Backyard with Fountain View ~Cozy Family Room with Fireplace also boasts Newer Recessed Lighting, Ceiling Fan & Fireplace Insert ~Spacious DR Perfect for Celebrating special Occasions ~LR/Flex room perfect for an Office! ~All New Powder Room ~Newly Turned Stairway features Wood Steps & Iron Spindles ~4 Spacious bedrooms upstairs including Primary with Walk-in Closet, Stunning All-New Spa Bath with Dual Sink Vanity, Floor to ceiling Step-in Shower plus additional built-in storage ~Hall Bath has also been Completely Renovated and features beautiful Tile-work & Wainscoting ~All 4 bedrooms have Ceiling Fans ~Unfinished basement, perfect for Storage or Future Expansion ~Brand New Washer/Dryer & Newer Sump Pump ~Newer Furnace/AC/Humidifier 2017, Roof 2016 ~Convenient Location for Commuting, close to Restaurants, Shops & Prairie Path --Hurry Before this one's gone!
Location
State IL
County Dupage
Area West Chicago
Rooms
Basement Partial
Interior
Interior Features Hardwood Floors, Wood Laminate Floors, First Floor Laundry, Some Wood Floors, Granite Counters, Separate Dining Room, Pantry, Replacement Windows
Heating Natural Gas, Forced Air
Cooling Central Air
Fireplaces Number 1
Fireplaces Type Attached Fireplace Doors/Screen, Gas Log, Gas Starter
Equipment Humidifier, Water-Softener Owned, CO Detectors, Ceiling Fan(s), Sump Pump, Water Heater-Gas
Fireplace Y
Appliance Range, Microwave, Dishwasher, Refrigerator, Washer, Dryer, Disposal, Stainless Steel Appliance(s), Range Hood
Exterior
Exterior Feature Deck, Porch, Storms/Screens
Garage Attached
Garage Spaces 2.0
Community Features Lake, Curbs, Sidewalks, Street Lights, Street Paved
Roof Type Asphalt
Building
Lot Description Fenced Yard, Pond(s), Water View
Sewer Public Sewer
Water Public
New Construction false
Schools
Elementary Schools Wegner Elementary School
Middle Schools Leman Middle School
High Schools Community High School
School District 33 , 33, 94
Others
HOA Fee Include None
Ownership Fee Simple
Special Listing Condition None
Read Less
Want to know what your home might be worth? Contact us for a FREE valuation!

Our team is ready to help you sell your home for the highest possible price ASAP

© 2024 Listings courtesy of MRED as distributed by MLS GRID. All Rights Reserved.
Bought with Nicholas Kramer • RE/MAX Suburban

GET MORE INFORMATION





