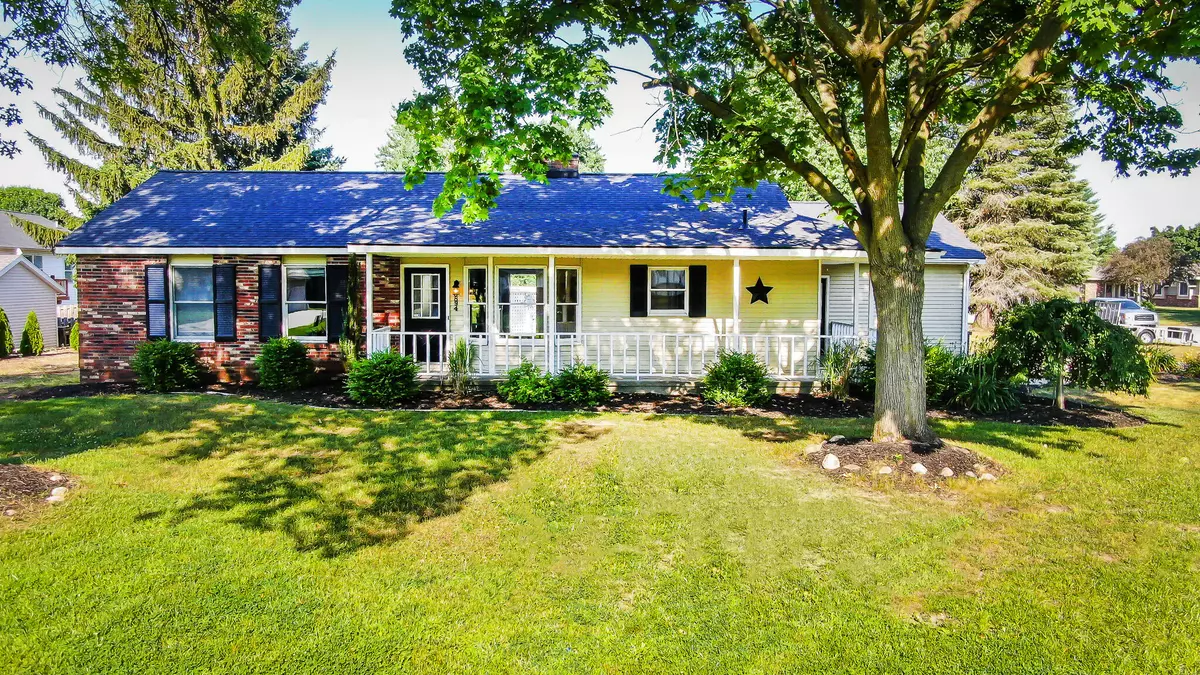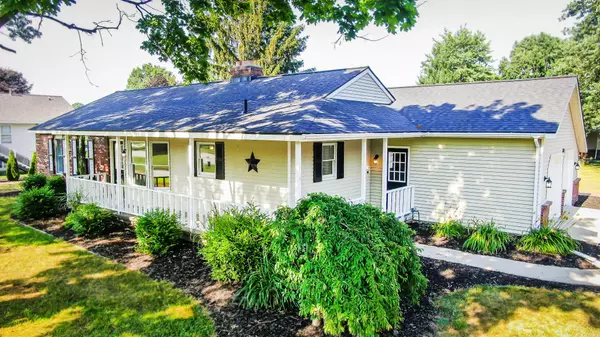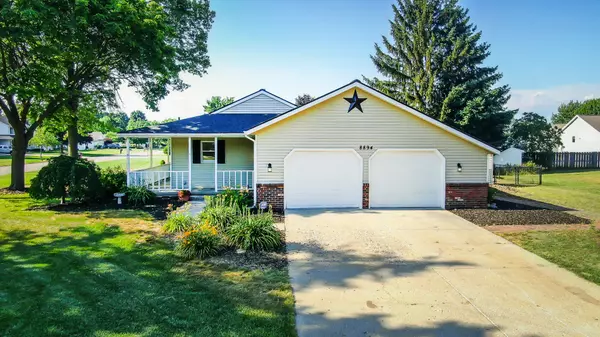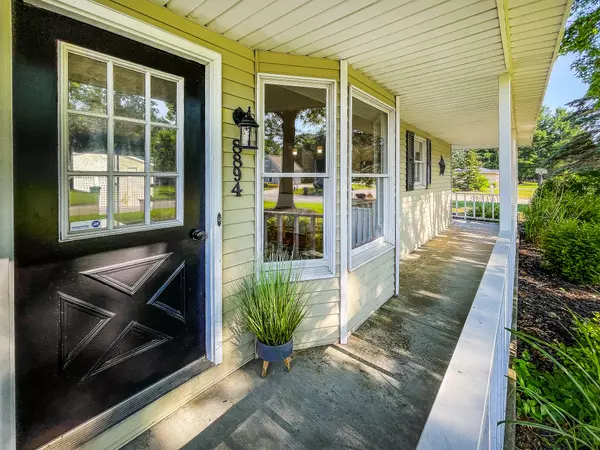$359,900
$329,900
9.1%For more information regarding the value of a property, please contact us for a free consultation.
8894 Cedarview Avenue Jenison, MI 49428
3 Beds
2 Baths
1,346 SqFt
Key Details
Sold Price $359,900
Property Type Single Family Home
Sub Type Single Family Residence
Listing Status Sold
Purchase Type For Sale
Square Footage 1,346 sqft
Price per Sqft $267
Municipality Georgetown Twp
MLS Listing ID 24031711
Sold Date 07/23/24
Style Ranch
Bedrooms 3
Full Baths 1
Half Baths 1
Originating Board Michigan Regional Information Center (MichRIC)
Year Built 1978
Annual Tax Amount $2,400
Tax Year 2023
Lot Size 0.349 Acres
Acres 0.35
Lot Dimensions 115x132
Property Description
Charming 3 bedroom, 1.5 bath ranch located in Jenison school district. Situated in a desirable neighborhood on a corner lot with great curb appeal. This home boasts a finished basement, providing additional living space and storage space, a newer roof, deck, furnace and appliances. The open floor plan provides a seamless flow throughout the living space on the main floor. Outside you will find a 14x16 storage barn, a large deck ideal for entertaining, and shade trees that enhance the serene setting. All of this and an extra large garage providing ample space for vehicles and storage. Don't miss out on this wonderful opportunity to own a home that combines practicality and charm. Seller instructs agent to hold all offers until Tuesday, June 25th at 2pm. Seller instructs agent to hold all offers until Tuesday, June 25th at 2pm.
Location
State MI
County Ottawa
Area Grand Rapids - G
Direction Take I-96 W to Exit 69C Baldwin St., right on to Cottonwood then left onto Pleasantwood. Home is on the corner of Pleasantwood and Cedarview.
Rooms
Basement Full
Interior
Interior Features Garage Door Opener, Wood Floor
Heating Forced Air
Cooling Central Air
Fireplaces Number 1
Fireplaces Type Living
Fireplace true
Appliance Dryer, Washer, Disposal, Dishwasher, Microwave, Range, Refrigerator
Laundry Main Level
Exterior
Exterior Feature Fenced Back, Porch(es), Deck(s)
Parking Features Attached
Garage Spaces 2.0
Utilities Available Natural Gas Connected
View Y/N No
Street Surface Paved
Garage Yes
Building
Lot Description Corner Lot
Story 1
Sewer Public Sewer
Water Public
Architectural Style Ranch
Structure Type Vinyl Siding
New Construction No
Schools
School District Jenison
Others
Tax ID 70-14-03-472-001
Acceptable Financing Cash, Conventional
Listing Terms Cash, Conventional
Read Less
Want to know what your home might be worth? Contact us for a FREE valuation!

Our team is ready to help you sell your home for the highest possible price ASAP

GET MORE INFORMATION





