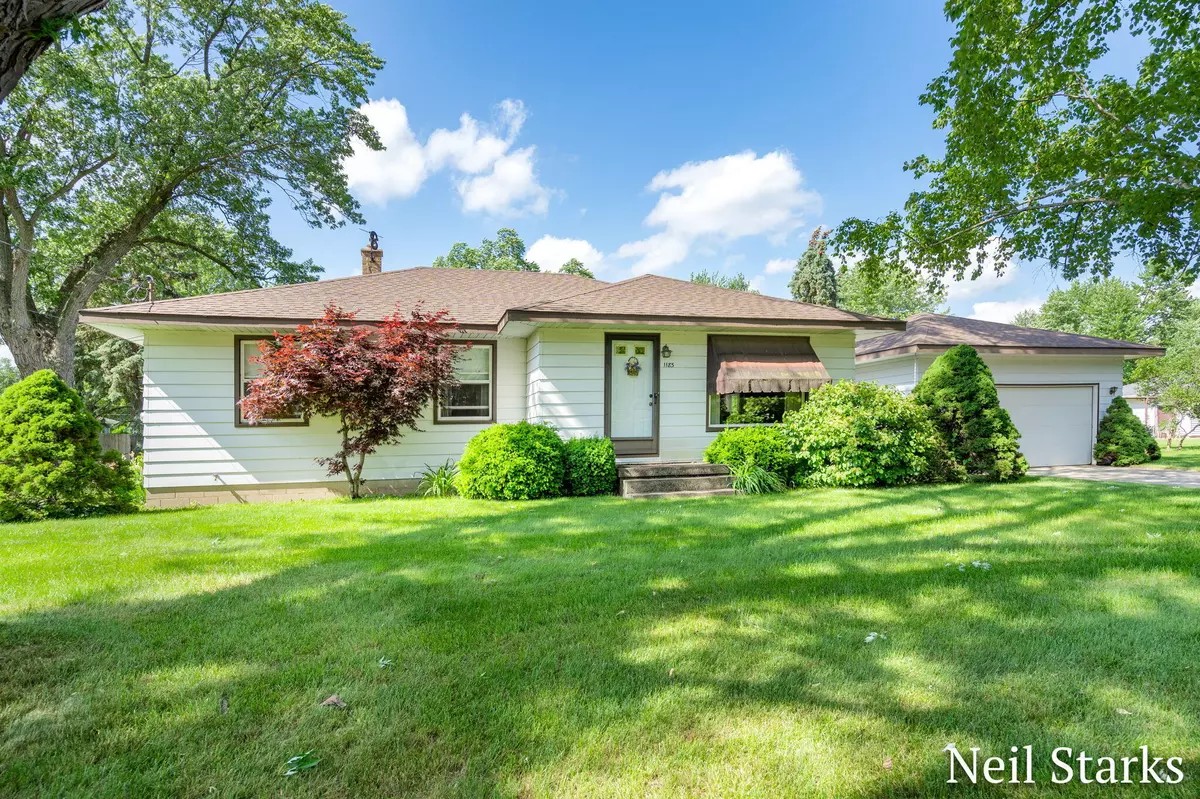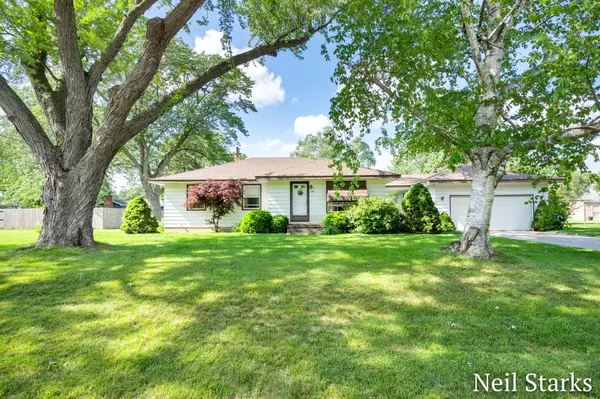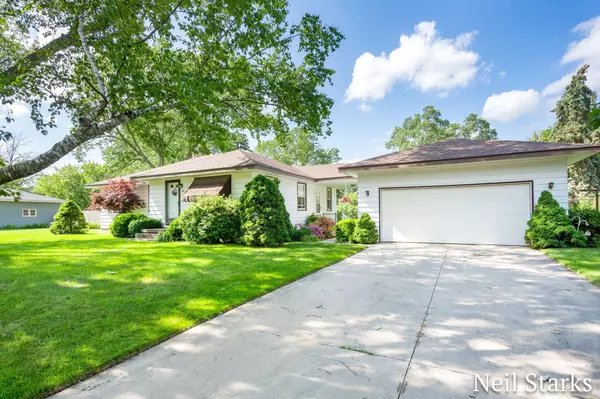$320,000
$295,000
8.5%For more information regarding the value of a property, please contact us for a free consultation.
1185 Elmwood Drive Jenison, MI 49428
3 Beds
1 Bath
1,200 SqFt
Key Details
Sold Price $320,000
Property Type Single Family Home
Sub Type Single Family Residence
Listing Status Sold
Purchase Type For Sale
Square Footage 1,200 sqft
Price per Sqft $266
Municipality Georgetown Twp
MLS Listing ID 24028176
Sold Date 07/09/24
Style Ranch
Bedrooms 3
Full Baths 1
Originating Board Michigan Regional Information Center (MichRIC)
Year Built 1957
Annual Tax Amount $1,943
Tax Year 2024
Lot Size 0.356 Acres
Acres 0.36
Lot Dimensions 124 x 125
Property Description
This clean and well cared for home has three bedrooms on the main floor. There is also
a full bath and large living room with a picture window looking over the front yard. The kitchen has lots of cupboards, a dishwasher, stove and refrigerator. The kitchen leads into the dining room. Off the dining area are sliders that lead to a screened in porch to enjoy your morning coffee and look out on the beautiful back yard. Down the hallway are three bedrooms and a full bath. One half of the basement is a large rec. room to relax or let the kids play. The second half has a furnace which is only 9 years old, a laundry room and an extra shower. This home sits on a quiet street in the highly rated Jenison
School System. Use showing time. Showings will be from 9 am to 7 pm. One half hour viewing times. Showings will be from 9 am to 7 pm. One half hour viewing times.
Location
State MI
County Ottawa
Area Grand Rapids - G
Direction Baldwin to Cottonwood, N to Elmwood Dr., W to Ash, N to Elmwood Dr., home is on the North side.
Rooms
Basement Daylight, Full
Interior
Interior Features Ceramic Floor, Garage Door Opener, Gas/Wood Stove, Pantry
Heating Forced Air
Cooling Central Air
Fireplace false
Window Features Replacement,Garden Window(s),Window Treatments
Appliance Dryer, Washer, Dishwasher, Microwave, Oven, Range, Refrigerator
Laundry Main Level
Exterior
Exterior Feature Porch(es), Patio
Parking Features Attached
Garage Spaces 2.0
Utilities Available Storm Sewer, Public Water, Public Sewer, Electricity Available, Cable Available, Natural Gas Connected, Cable Connected
View Y/N No
Street Surface Paved
Garage Yes
Building
Lot Description Level
Story 1
Sewer Public Sewer
Water Public
Architectural Style Ranch
Structure Type Vinyl Siding
New Construction No
Schools
School District Jenison
Others
Tax ID 701411377018
Acceptable Financing Cash, FHA, VA Loan, Conventional
Listing Terms Cash, FHA, VA Loan, Conventional
Read Less
Want to know what your home might be worth? Contact us for a FREE valuation!

Our team is ready to help you sell your home for the highest possible price ASAP

GET MORE INFORMATION





