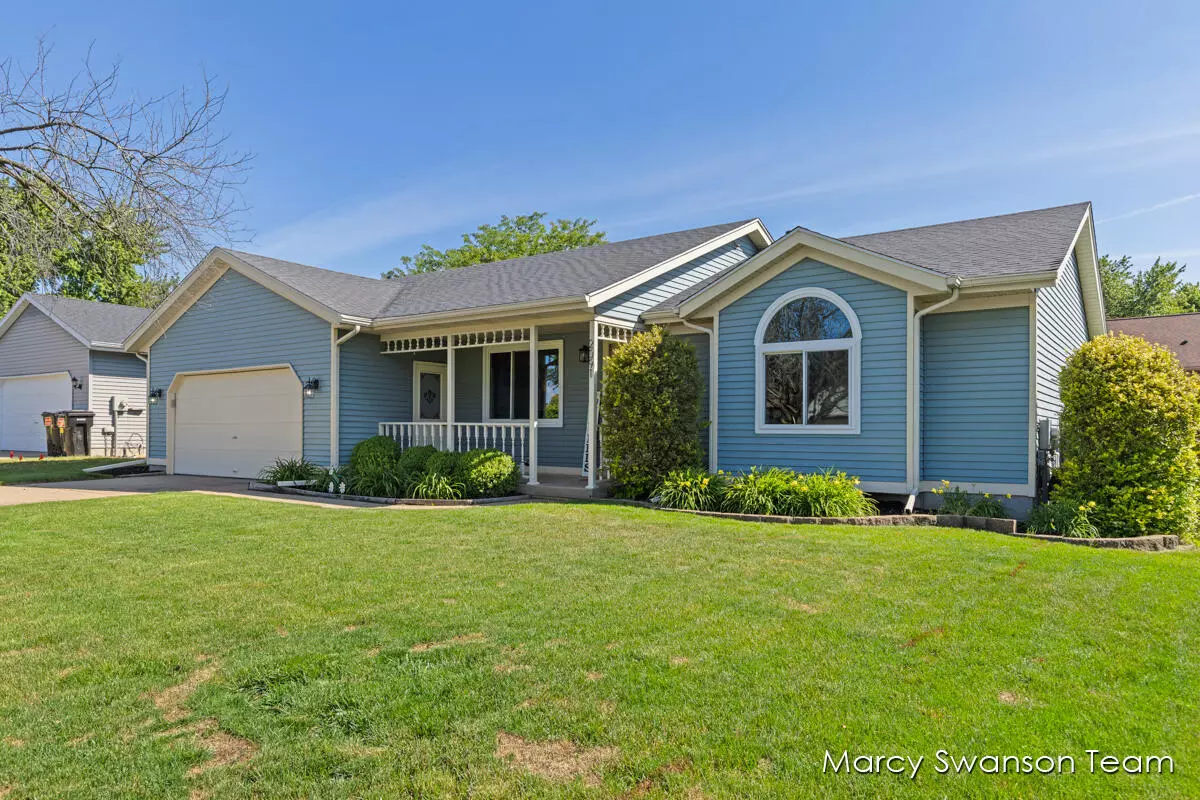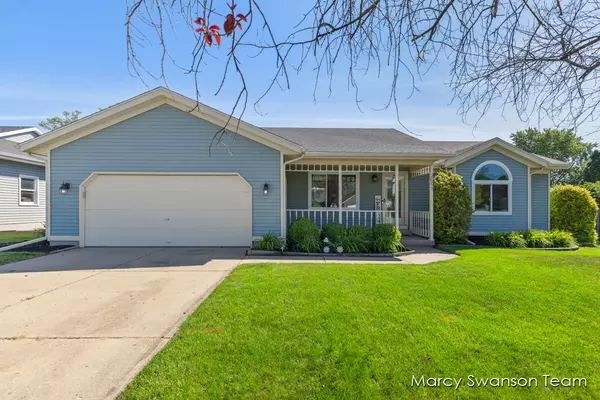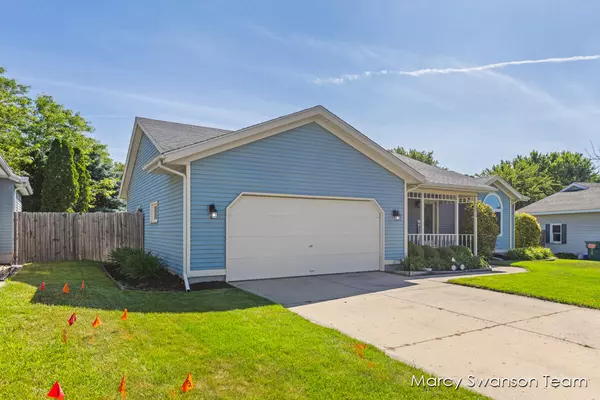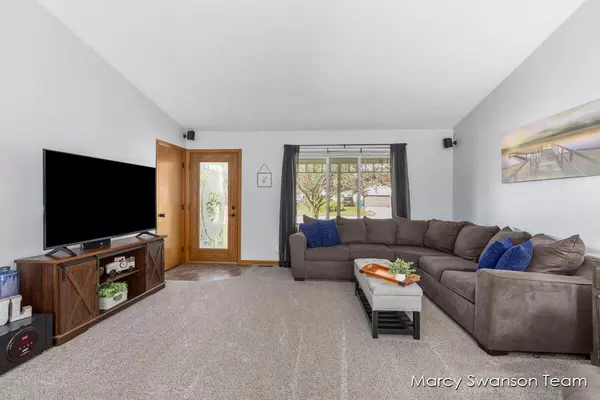$340,000
$330,000
3.0%For more information regarding the value of a property, please contact us for a free consultation.
2091 Sandstone Drive Jenison, MI 49428
3 Beds
2 Baths
1,012 SqFt
Key Details
Sold Price $340,000
Property Type Single Family Home
Sub Type Single Family Residence
Listing Status Sold
Purchase Type For Sale
Square Footage 1,012 sqft
Price per Sqft $335
Municipality Georgetown Twp
MLS Listing ID 24029756
Sold Date 07/18/24
Style Ranch
Bedrooms 3
Full Baths 2
Originating Board Michigan Regional Information Center (MichRIC)
Year Built 1989
Annual Tax Amount $3,200
Tax Year 2024
Lot Size 7,592 Sqft
Acres 0.17
Lot Dimensions 68.32x111.13
Property Description
OPEN HOUSE Sat June 15 from 11-1pm. Enjoy this fantastic Jenison home is sure to impress w/updates including new windows! Within walking distance to schools & Rosewood Park! Boasting w/an open floor plan & cathedral ceilings in the living room, dining area that leads out to a lg deck w/views of the beautiful fenced in backyard, spacious kitchen w/snack bar & pantry, a very large primary bedroom w/two large closets, 2nd bedroom also spacious w/built ins in the closet, fantastic full bath w/linen closet. Lower level has an amazing newly finished rec/family room w/wine fridge, just perfect for entertaining, 3rd bedroom, an updated full bath w/a cute laundry area & unfinished storage. The one side of garage is extra deep, perfect for lawn tools etc! No offers to be reviewed before 6/18 @2pm
Location
State MI
County Ottawa
Area Grand Rapids - G
Direction West on Rosewood, N on 20th, West on Tyler, S on Oak hollow Dr, N on Sandstone to home
Rooms
Basement Daylight
Interior
Interior Features Ceiling Fans, Garage Door Opener, Pantry
Heating Forced Air
Cooling Central Air
Fireplace false
Window Features Replacement,Window Treatments
Appliance Dryer, Washer, Dishwasher, Microwave, Range, Refrigerator
Laundry Lower Level
Exterior
Exterior Feature Fenced Back, Porch(es), Deck(s)
Parking Features Attached
Garage Spaces 2.0
Utilities Available Public Water, Public Sewer, Natural Gas Available, Electricity Available, Broadband, Natural Gas Connected, High-Speed Internet
View Y/N No
Street Surface Paved
Garage Yes
Building
Story 1
Sewer Public Sewer
Water Public
Architectural Style Ranch
Structure Type Vinyl Siding
New Construction No
Schools
School District Jenison
Others
Tax ID 701422107018
Acceptable Financing Cash, FHA, VA Loan, MSHDA, Conventional
Listing Terms Cash, FHA, VA Loan, MSHDA, Conventional
Read Less
Want to know what your home might be worth? Contact us for a FREE valuation!

Our team is ready to help you sell your home for the highest possible price ASAP

GET MORE INFORMATION





