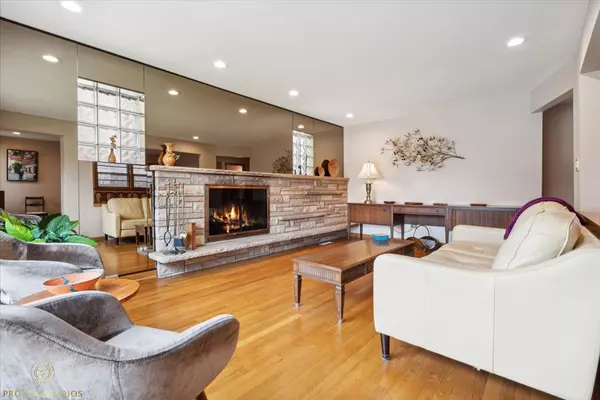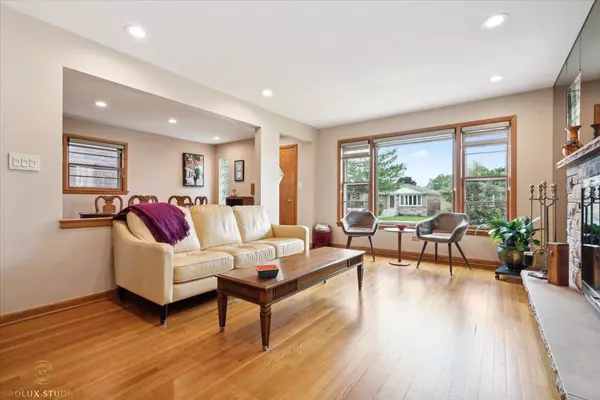$390,500
$385,000
1.4%For more information regarding the value of a property, please contact us for a free consultation.
7517 W Carmen AVE Harwood Heights, IL 60706
3 Beds
1.5 Baths
1,080 SqFt
Key Details
Sold Price $390,500
Property Type Single Family Home
Sub Type Detached Single
Listing Status Sold
Purchase Type For Sale
Square Footage 1,080 sqft
Price per Sqft $361
MLS Listing ID 12066241
Sold Date 07/24/24
Style Ranch
Bedrooms 3
Full Baths 1
Half Baths 1
Year Built 1959
Annual Tax Amount $7,153
Tax Year 2022
Lot Size 3,720 Sqft
Lot Dimensions 30X124
Property Description
Mid-Century stone & brick ranch in Maine South Dist 207, Pennoyer 79. This home offers an open layout design perfect for entertaining! Main level has gleaming oak hardwood floors throughout and all original woodwork in mint condition. A 3rd BR was opened up and converted into a dining room, providing views into a spacious living room featuring a custom-built Lannon stone remote-start gas fireplace. The bright eat-in kitchen has newer stainless steel appliances, and built-in pantries. A picture window overlooks a covered porch. Basement w/exterior access features a finished rec room with original paneling, wet bar, half bath, and home office / BR3, and a large laundry/utility room. The good-sized yard is fenced, and the 500 S.F. extra-wide 2 1/2 car garage is off of a paved alley. Furnace, A/C, hot water heater, ejector pump, bsmt windows, and all appliances within past 5 yrs. Great location close to shopping and transportation, and a short walk to 2 huge parks, Norridge and Oriole. Don't miss!
Location
State IL
County Cook
Area Harwood Heights
Rooms
Basement Full, Walkout
Interior
Interior Features First Floor Bedroom, First Floor Full Bath
Heating Natural Gas, Forced Air
Cooling Central Air
Fireplaces Number 1
Fireplaces Type Attached Fireplace Doors/Screen, Gas Log, Masonry
Equipment Ceiling Fan(s), Water Heater-Gas
Fireplace Y
Appliance Range, Dishwasher, Refrigerator, Washer, Dryer
Laundry In Unit, Sink
Exterior
Exterior Feature Deck, Patio, Storms/Screens
Garage Detached
Garage Spaces 2.5
Community Features Curbs, Sidewalks, Street Lights, Street Paved
Roof Type Asphalt
Building
Lot Description Fenced Yard, Sidewalks, Wood Fence
Sewer Public Sewer
Water Lake Michigan, Public
New Construction false
Schools
Elementary Schools Pennoyer Elementary School
Middle Schools Pennoyer Elementary School
High Schools Maine South High School
School District 79 , 79, 207
Others
HOA Fee Include None
Ownership Fee Simple
Special Listing Condition None
Read Less
Want to know what your home might be worth? Contact us for a FREE valuation!

Our team is ready to help you sell your home for the highest possible price ASAP

© 2024 Listings courtesy of MRED as distributed by MLS GRID. All Rights Reserved.
Bought with Genie Taddeo • Keller Williams Thrive

GET MORE INFORMATION





