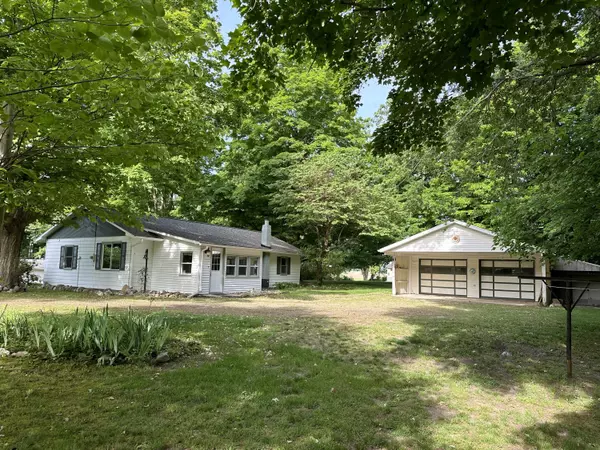$195,000
$199,900
2.5%For more information regarding the value of a property, please contact us for a free consultation.
41 Oliverda Drive Sherwood, MI 49089
4 Beds
1 Bath
1,150 SqFt
Key Details
Sold Price $195,000
Property Type Single Family Home
Sub Type Single Family Residence
Listing Status Sold
Purchase Type For Sale
Square Footage 1,150 sqft
Price per Sqft $169
Municipality Sherwood Twp
MLS Listing ID 24026188
Sold Date 07/24/24
Style Ranch
Bedrooms 4
Full Baths 1
Year Built 1944
Annual Tax Amount $1,096
Tax Year 2022
Lot Size 0.570 Acres
Acres 0.57
Lot Dimensions Irregular
Property Sub-Type Single Family Residence
Property Description
Call Brett Cosner today at (269)753-8078 to schedule your tour of this hidden country gem surrounded by nature, wildlife, and within minutes of Oliverda Lake public access. This lovely well maintained home offers 4 bedrooms, 1 full bath, a dry basement with space for a workshop, and sits privately back off the main road on over 1/2 an acre with many flower gardens and thoughtful plantings. The huge 24'x24' pole barn and 3 large sheds offer ample space for all your toys and hobbies. This property has been owned by the same family since 1954, why? Because it's truly a lovely spot to call home. Don't let this one get away because it will not last long!
Location
State MI
County Branch
Area Branch County - R
Direction From M 60/66 (Mendon Road), turn south on Oliverda Road, east on Oliverda Dr, 41 Oliverda Dr is on the left.
Rooms
Other Rooms Shed(s), Pole Barn
Basement Partial
Interior
Interior Features Ceiling Fan(s), Garage Door Opener
Heating Forced Air
Cooling Central Air
Fireplace false
Window Features Storms,Replacement
Laundry Main Level
Exterior
Parking Features Detached
Utilities Available Natural Gas Connected
View Y/N No
Garage Yes
Building
Lot Description Wooded
Story 1
Sewer Septic Tank
Water Well
Architectural Style Ranch
Structure Type Aluminum Siding
New Construction No
Schools
School District Colon
Others
Tax ID 010-O55-000-039-00
Acceptable Financing Cash, FHA, VA Loan, Rural Development, MSHDA, Conventional
Listing Terms Cash, FHA, VA Loan, Rural Development, MSHDA, Conventional
Read Less
Want to know what your home might be worth? Contact us for a FREE valuation!

Our team is ready to help you sell your home for the highest possible price ASAP
GET MORE INFORMATION





