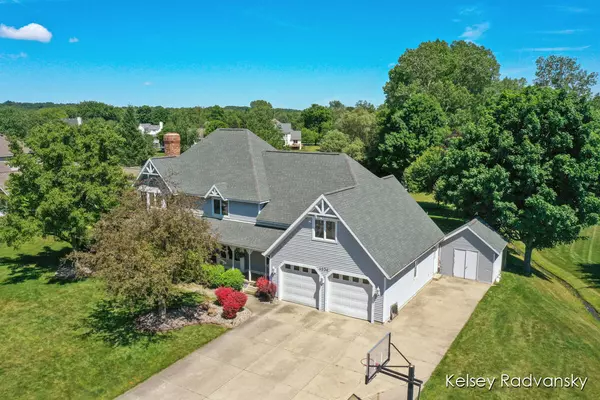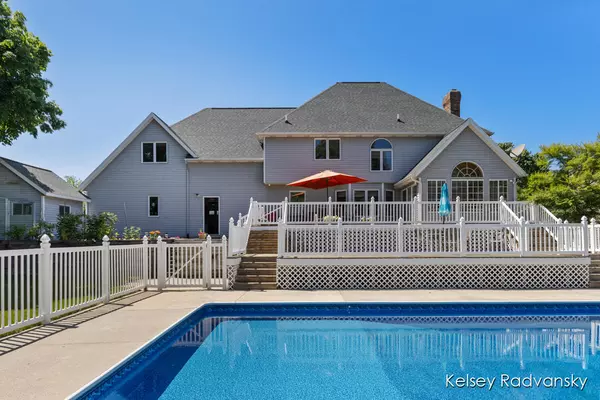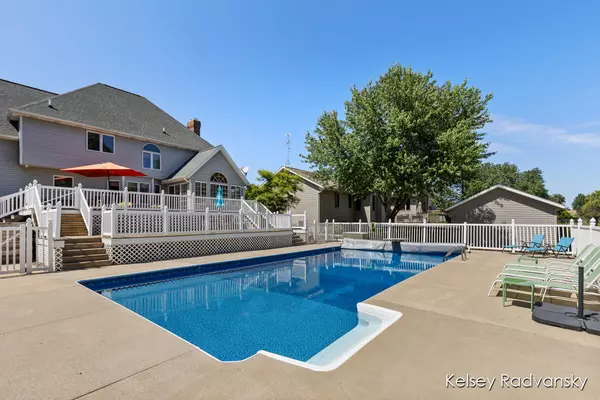$477,000
$484,900
1.6%For more information regarding the value of a property, please contact us for a free consultation.
8534 Beretta Court Jenison, MI 49428
5 Beds
4 Baths
2,954 SqFt
Key Details
Sold Price $477,000
Property Type Single Family Home
Sub Type Single Family Residence
Listing Status Sold
Purchase Type For Sale
Square Footage 2,954 sqft
Price per Sqft $161
Municipality Georgetown Twp
MLS Listing ID 24029450
Sold Date 07/26/24
Style Traditional
Bedrooms 5
Full Baths 3
Half Baths 1
Originating Board Michigan Regional Information Center (MichRIC)
Year Built 1991
Annual Tax Amount $4,917
Tax Year 2024
Lot Size 0.660 Acres
Acres 0.66
Lot Dimensions 159 X 181
Property Description
Nestled within a serene cul-de-sac in the heart of Jenison, this two-story haven boasts nearly 3,800 square feet of living space. With 5 bedrooms, 3.5 baths, a custom office, and an expansive private lot, this home is sure to impress. Get ready to entertain in the open concept living room featuring a fireplace and four seasons room that bathes the interior with natural light, providing panoramic views of the private backyard.
Beautiful design features in the kitchen include white cabinetry, solid surface counters, new stainless steel appliances, and plenty of pantry storage. Main floor laundry, powder room, and a large mudroom are perfectly located right off of the extra deep 2 stall garage.
Head upstairs to five spacious bedrooms. The primar suite is thoughtfully situated on one end of the home, featuring vaulted ceilings, dual sinks, and a soaker tub. In the finished basement you will find ample entertaining space, a fully equipped wet bar, and an additional full bath.
But don't miss the best part! Step outside to discover your private oasis, complete with a tiered deck to your in-ground pool, perfect for endless summer days of lounging and entertaining. A storage shed, additional expansive backyard space, and pond access greet you beyond the pool.
All of the major components have been recently updated and well maintained: New Roof 2016, New Pool Liner 2022, New Pool Heater 2022, New Furnace parts 2022, and New AC 2023, ensuring peace of mind for the new owner.
This home and private location are truly the complete package. Call or text for your private showing today. suite is thoughtfully situated on one end of the home, featuring vaulted ceilings, dual sinks, and a soaker tub. In the finished basement you will find ample entertaining space, a fully equipped wet bar, and an additional full bath.
But don't miss the best part! Step outside to discover your private oasis, complete with a tiered deck to your in-ground pool, perfect for endless summer days of lounging and entertaining. A storage shed, additional expansive backyard space, and pond access greet you beyond the pool.
All of the major components have been recently updated and well maintained: New Roof 2016, New Pool Liner 2022, New Pool Heater 2022, New Furnace parts 2022, and New AC 2023, ensuring peace of mind for the new owner.
This home and private location are truly the complete package. Call or text for your private showing today.
Location
State MI
County Ottawa
Area Grand Rapids - G
Direction From Driving North on Cottonwood Drive, Turn Right onto Tenth Ave, Turn Left onto Monza Dr, Turn Left onto Beretta Ct, House is on the Left.
Rooms
Basement Daylight
Interior
Interior Features Attic Fan, Ceiling Fans, Garage Door Opener, Wet Bar, Kitchen Island, Eat-in Kitchen, Pantry
Heating Forced Air
Cooling Central Air
Fireplaces Number 2
Fireplaces Type Family, Gas Log, Living, Wood Burning
Fireplace true
Window Features Screens,Insulated Windows,Window Treatments
Appliance Dryer, Washer, Disposal, Dishwasher, Microwave, Oven, Refrigerator
Laundry Gas Dryer Hookup, Laundry Closet, Laundry Room, Main Level, Sink, Washer Hookup
Exterior
Exterior Feature Invisible Fence, Porch(es), Patio, Deck(s), 3 Season Room
Parking Features Attached
Garage Spaces 2.0
Pool Outdoor/Inground
Utilities Available Public Sewer, Natural Gas Available, Natural Gas Connected
Waterfront Description Pond
View Y/N No
Street Surface Paved
Garage Yes
Building
Lot Description Level, Wooded, Cul-De-Sac
Story 2
Sewer Public Sewer
Water Public
Architectural Style Traditional
Structure Type Vinyl Siding
New Construction No
Schools
School District Jenison
Others
Tax ID 70-14-11-255-013
Acceptable Financing Cash, FHA, VA Loan, MSHDA, Conventional
Listing Terms Cash, FHA, VA Loan, MSHDA, Conventional
Read Less
Want to know what your home might be worth? Contact us for a FREE valuation!

Our team is ready to help you sell your home for the highest possible price ASAP

GET MORE INFORMATION





