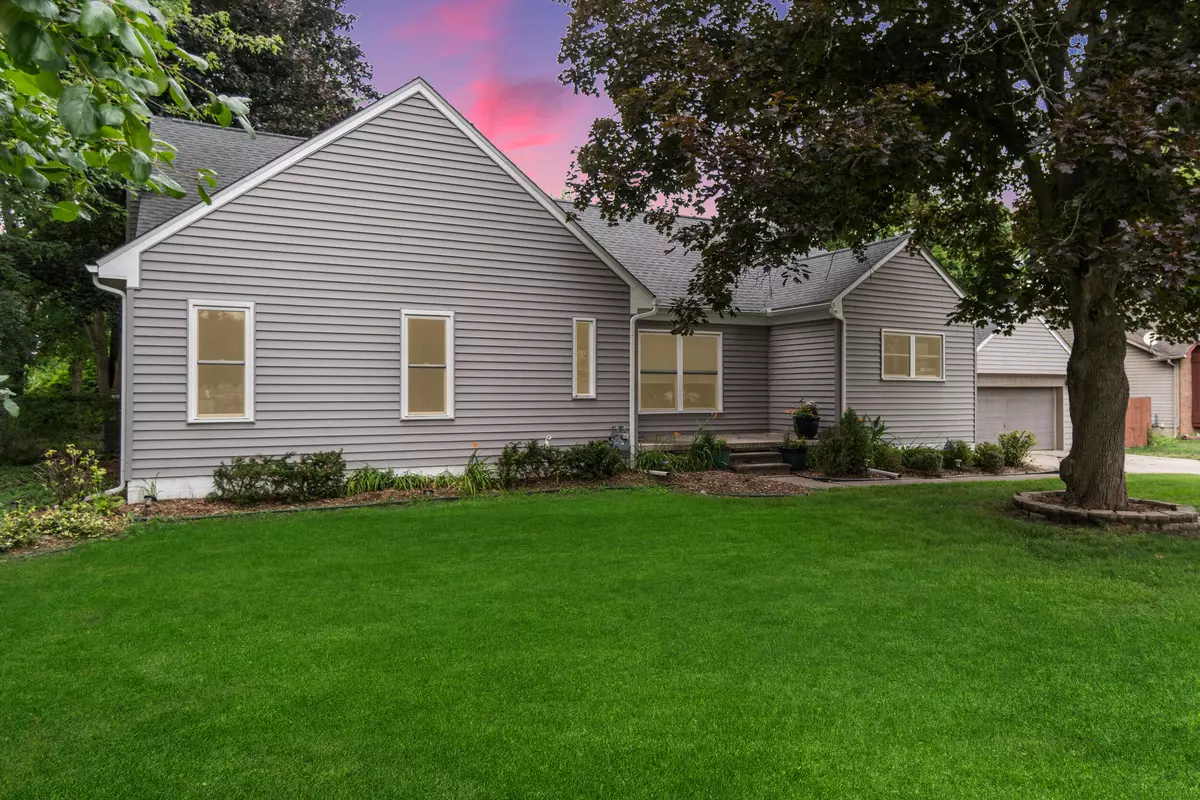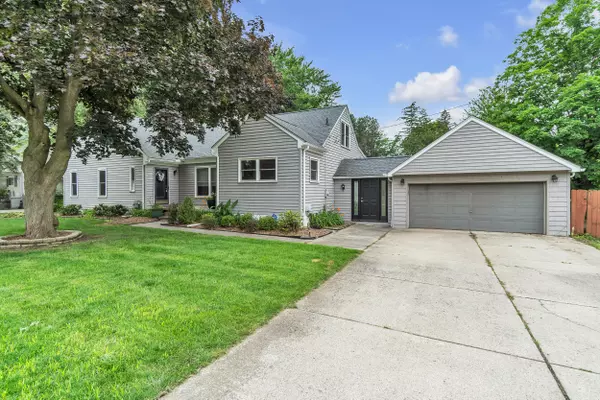$300,000
$299,900
For more information regarding the value of a property, please contact us for a free consultation.
12991 Mercedes Redford, MI 48239
4 Beds
3 Baths
2,590 SqFt
Key Details
Sold Price $300,000
Property Type Single Family Home
Sub Type Single Family Residence
Listing Status Sold
Purchase Type For Sale
Square Footage 2,590 sqft
Price per Sqft $115
Municipality Redford Charter Twp
MLS Listing ID 24032917
Sold Date 07/26/24
Style Bungalow
Bedrooms 4
Full Baths 2
Half Baths 1
Originating Board Michigan Regional Information Center (MichRIC)
Year Built 1949
Annual Tax Amount $6,549
Tax Year 2024
Lot Size 0.920 Acres
Acres 0.92
Lot Dimensions 119x331
Property Description
Move-in ready 4 bed, 2.5 bath home! The spacious master features 2 large windows providing a bright & airy feeling & a beautifully updated ensuite w/double sinks. Enjoy the new luxury vinyl plank flooring as well as hardwood on the main floor. Home has been freshly painted w/neutral colors. Large kitchen boasts quartz counters & a gas range in the island along w/seating area. Huge bedroom on 2nd floor is great for addt'l living space or a home office. Finished basement provides extra entertainment space complete w/bar & half bath. Large great room has a beautiful bay window & is perfect for entertaining guests or a cozy night in. The covered deck and huge yard are ideal for outdoor gatherings. 2 car attached garage keeps you dry in the rain & snow. This one won't last! Welcome home!
Location
State MI
County Wayne
Area Wayne County - 100
Direction Schoolcraft E (service drive of I-96) to Mercedes, S on Mercedes
Rooms
Other Rooms Shed(s)
Basement Full
Interior
Interior Features Ceiling Fans, Humidifier, Kitchen Island
Heating Forced Air
Cooling Central Air
Fireplaces Number 1
Fireplaces Type Family, Wood Burning
Fireplace true
Window Features Bay/Bow
Appliance Dryer, Washer, Built-In Gas Oven, Dishwasher, Refrigerator
Laundry Gas Dryer Hookup, In Basement, Laundry Room, Sink, Washer Hookup
Exterior
Exterior Feature Deck(s)
Parking Features Garage Faces Front, Attached
Garage Spaces 2.0
Utilities Available Cable Connected, High-Speed Internet
View Y/N No
Street Surface Paved
Garage Yes
Building
Story 2
Sewer Public Sewer
Water Public
Architectural Style Bungalow
Structure Type Vinyl Siding
New Construction No
Schools
School District South Redford
Others
Tax ID 79-038-99-0045-000
Acceptable Financing Cash, FHA, VA Loan, Conventional
Listing Terms Cash, FHA, VA Loan, Conventional
Read Less
Want to know what your home might be worth? Contact us for a FREE valuation!

Our team is ready to help you sell your home for the highest possible price ASAP
GET MORE INFORMATION





