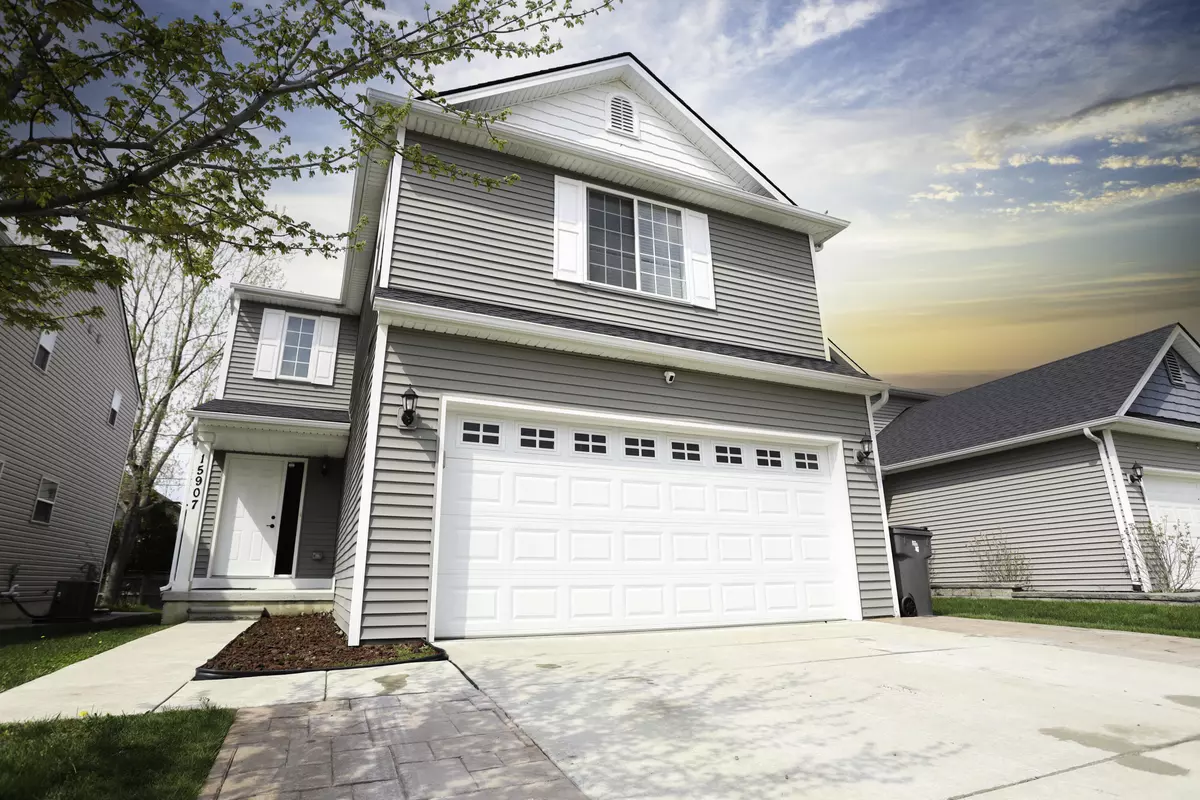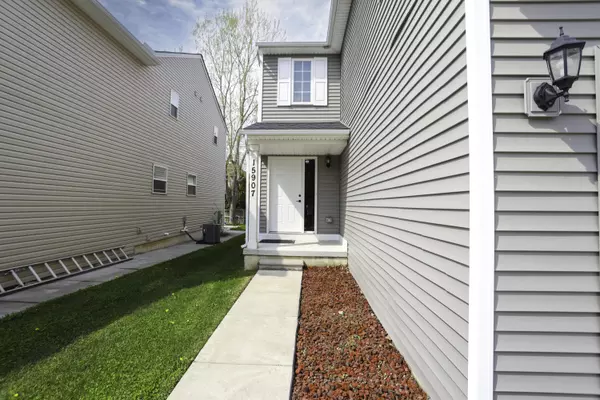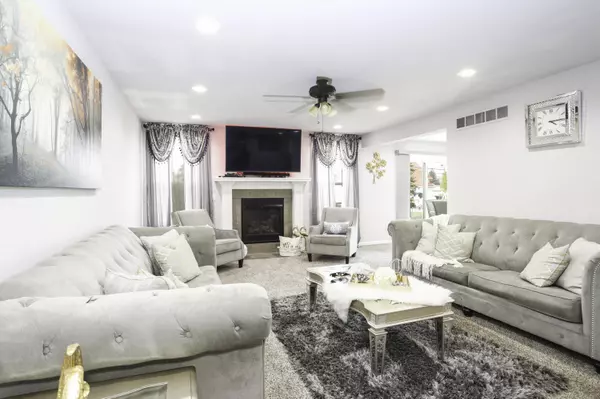$379,000
$375,000
1.1%For more information regarding the value of a property, please contact us for a free consultation.
15907 Athens Avenue Clinton Twp, MI 48035
4 Beds
3 Baths
2,100 SqFt
Key Details
Sold Price $379,000
Property Type Single Family Home
Sub Type Single Family Residence
Listing Status Sold
Purchase Type For Sale
Square Footage 2,100 sqft
Price per Sqft $180
Municipality Clinton Charter Twp
MLS Listing ID 24021597
Sold Date 07/26/24
Style Colonial
Bedrooms 4
Full Baths 2
Half Baths 1
Originating Board Michigan Regional Information Center (MichRIC)
Year Built 2018
Annual Tax Amount $5,000
Tax Year 2023
Lot Size 4,443 Sqft
Acres 0.1
Lot Dimensions 40.00x111.00
Property Description
Welcome home! This charming residence boasts a perfect blend of comfort, style, and convenience, offering an ideal retreat. The great room provides the perfect setting for gatherings and cozy evenings with a natural fireplace. While the well-appointed kitchen offers both functionality and style with all appliances staying including washer and dryer. Large laundry room off the 2-car garage with extra storage, this home is move-in ready and waiting for its new owners to create lasting memories.
Location
State MI
County Macomb
Area Macomb County - 50
Direction Take N Utica Rd to E Athens Ave
Rooms
Basement Daylight, Full
Interior
Interior Features Ceiling Fans, Garage Door Opener, Eat-in Kitchen
Heating Forced Air
Cooling Central Air
Fireplaces Number 1
Fireplaces Type Family
Fireplace true
Appliance Dryer, Washer, Dishwasher, Microwave, Range, Refrigerator
Laundry None
Exterior
Parking Features Attached
Garage Spaces 2.0
Utilities Available Natural Gas Connected
View Y/N No
Street Surface Unimproved
Garage Yes
Building
Story 2
Sewer Public Sewer
Water Public
Architectural Style Colonial
Structure Type Vinyl Siding
New Construction No
Schools
School District Fraser
Others
Tax ID 16-11-30-330-054
Acceptable Financing Cash, FHA, VA Loan, Conventional
Listing Terms Cash, FHA, VA Loan, Conventional
Read Less
Want to know what your home might be worth? Contact us for a FREE valuation!

Our team is ready to help you sell your home for the highest possible price ASAP

GET MORE INFORMATION





