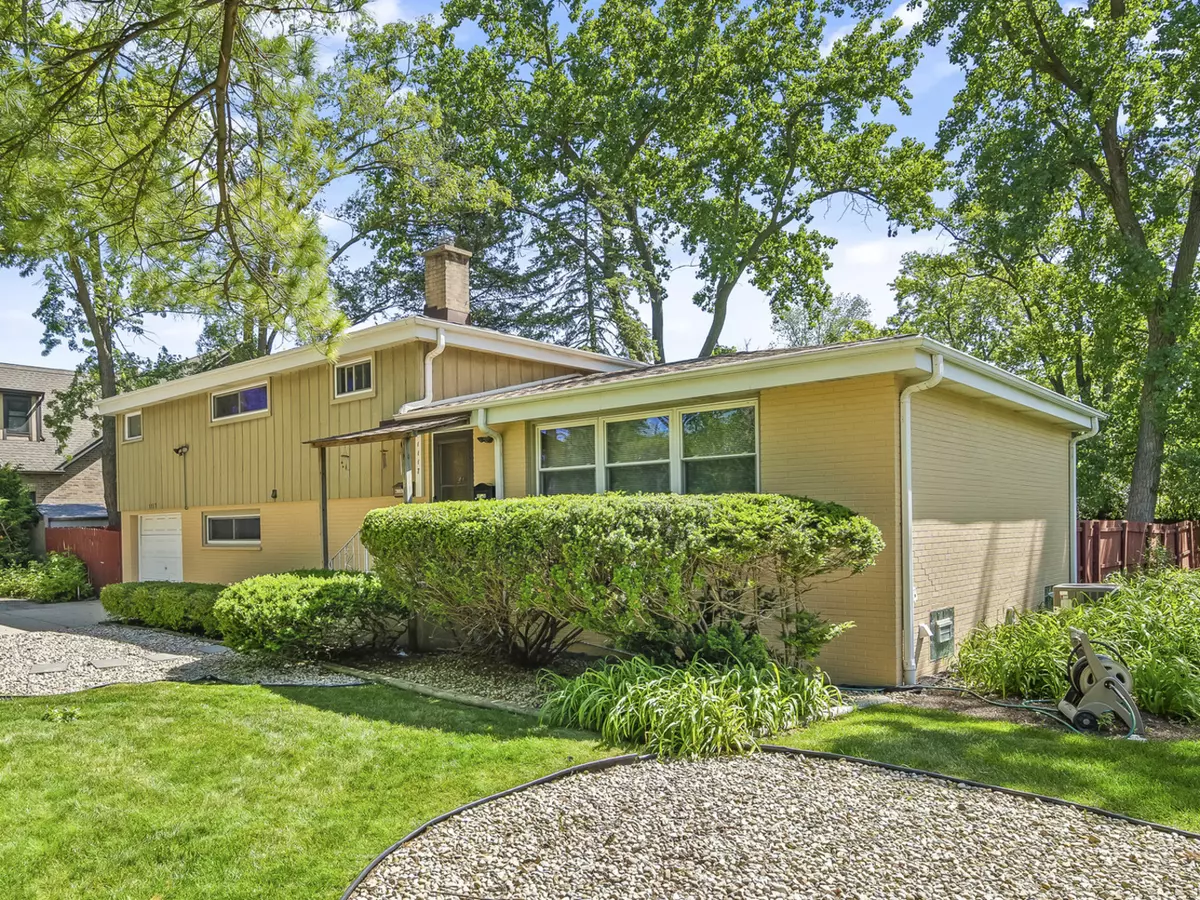$526,000
$515,000
2.1%For more information regarding the value of a property, please contact us for a free consultation.
1117 Pfingsten RD Glenview, IL 60025
5 Beds
3 Baths
2,518 SqFt
Key Details
Sold Price $526,000
Property Type Single Family Home
Sub Type Detached Single
Listing Status Sold
Purchase Type For Sale
Square Footage 2,518 sqft
Price per Sqft $208
MLS Listing ID 12078990
Sold Date 07/26/24
Style Bi-Level
Bedrooms 5
Full Baths 3
Year Built 1959
Annual Tax Amount $8,513
Tax Year 2022
Lot Dimensions 109 X 111.3 X 93.3 X 31.5 X 85.1
Property Description
Welcome home to your 5 bedroom 3 bath brick/cedar bi-level with a sub basement that sits on a spacious lot on the edge of a cul-de-sac nestled in the heart of Glenview. Meticulously maintained offering a perfect blend of comfort, functionality, and modern amenities. As you step inside, you'll be greeted by an inviting spacious living room with abundant natural light, built-in shelving, hardwood flooring and a double door coat closet. Walk through the sliding 6 panel wood door into the adjacent large kitchen with its abundance of cabinets, counter space, pantry and inviting eating area. All of the appliances are included. KitchenAid Black freezer on top refrigerator, 6 year old Maytag black 5 burner gas stove, 6 year old Maytag black dishwasher, GE front load washer and GE dryer. 4 bedrooms all on the 2nd level. The original 3 and the master which was an addition and has its own heat and air. Bedrooms have hardwood floors, 6 panel doors and lots of closet space. One full bath up by the bedrooms and 2 full baths in the lower level where you will find the family room and 5th bedroom/office. The 5th bedroom flooring is engineered wood. From the family room you can exit to the private fenced in yard where you can enjoy sitting on the cement patio. Professionally landscaped. Shed. All 3 bathrooms have ceramic tile floors and bathtubs with sliding shower doors. One level down from the family room is the finished basement. Here you will find a dry bar, 2nd refrigerator, glass block windows, laundry room, lots more storage and the sump pump with a battery backup. 24 x 11 attached cinder block garage with a cement side drive. Plenty of off street parking. The windows have been replaced and have a lifetime warranty. Newer storm windows in the back. Rheem furnace and central air are 7 years old. Roof is only 4 years old. The outside of the house and most of the inside was painted this year. School district 34 and 225 are both highly regarded for their quality education and commitment to student success. They consistently rank highly in state and national assessments. Numerous parks, golf courses, and recreational facilities make it a great place for outdoor enthusiasts. Walk to Flick Park -- pool, sledding hills, soccer fields, volleyball, basketball, tennis courts and playground. Glen Town Center has shops, restaurants, entertainment, and community events. Access to major expressways for an easy commute. A strong sense of community and a great place to call home. Don't miss this opportunity. Make your appointment today.
Location
State IL
County Cook
Area Glenview / Golf
Rooms
Basement Partial
Interior
Interior Features Hardwood Floors
Heating Natural Gas, Forced Air
Cooling Central Air
Fireplace N
Appliance Range, Dishwasher, Refrigerator, Washer, Dryer
Exterior
Exterior Feature Patio
Parking Features Attached
Garage Spaces 1.0
Community Features Park, Pool, Tennis Court(s), Street Paved
Roof Type Asphalt
Building
Lot Description Fenced Yard
Sewer Public Sewer
Water Lake Michigan
New Construction false
Schools
Elementary Schools Glen Grove Elementary School
Middle Schools Springman Middle School
High Schools Glenbrook South High School
School District 34 , 34, 225
Others
HOA Fee Include None
Ownership Fee Simple
Special Listing Condition None
Read Less
Want to know what your home might be worth? Contact us for a FREE valuation!

Our team is ready to help you sell your home for the highest possible price ASAP

© 2024 Listings courtesy of MRED as distributed by MLS GRID. All Rights Reserved.
Bought with Vicki Vranas • Berkshire Hathaway HomeServices Chicago

GET MORE INFORMATION


