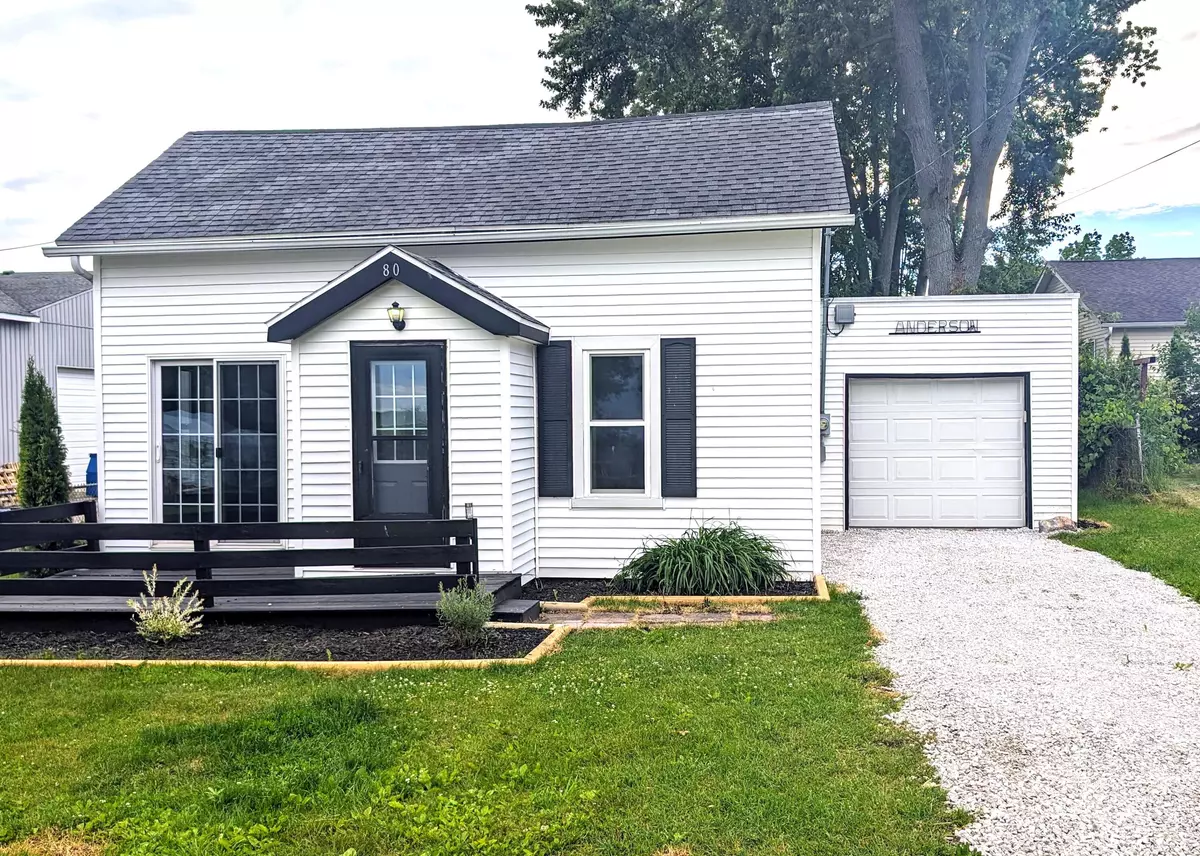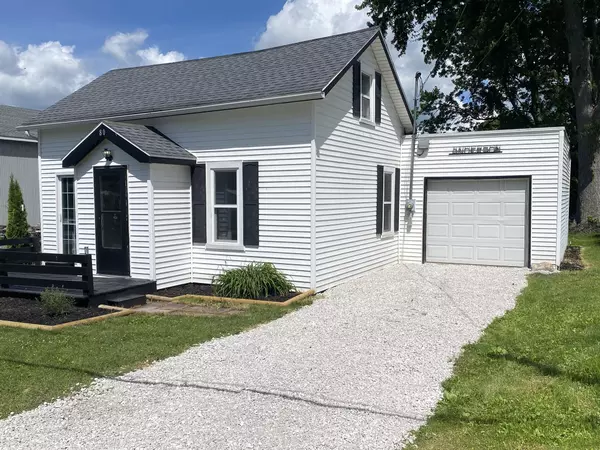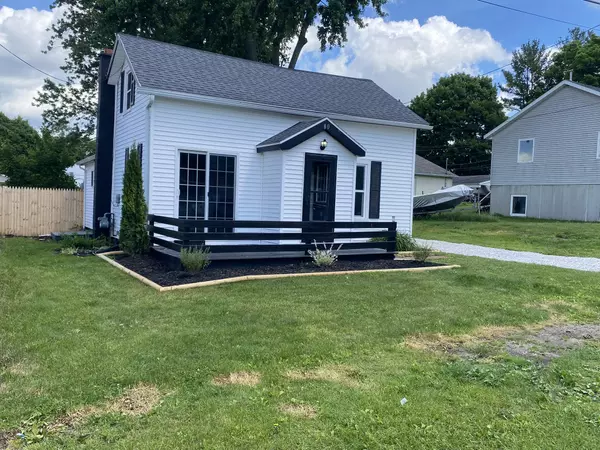$190,700
$189,900
0.4%For more information regarding the value of a property, please contact us for a free consultation.
80 Probasco Street Casnovia, MI 49318
1 Bed
1 Bath
857 SqFt
Key Details
Sold Price $190,700
Property Type Single Family Home
Sub Type Single Family Residence
Listing Status Sold
Purchase Type For Sale
Square Footage 857 sqft
Price per Sqft $222
Municipality Casnovia Vllg
MLS Listing ID 24029652
Sold Date 07/26/24
Style Bungalow
Bedrooms 1
Full Baths 1
Originating Board Michigan Regional Information Center (MichRIC)
Year Built 1900
Annual Tax Amount $615
Tax Year 2024
Lot Size 6,621 Sqft
Acres 0.15
Lot Dimensions 50 X 132
Property Description
Upon entering this home, you will fall in love with a home that has had all of the updating completed for you. Updates include: Fully replaced HVAC (furnace, ductwork, registers), new plumbing, new shower drain, 2 washer/dryer hookups, heating added to bonus room, new outlets, new paint, new flooring, gutters, landscaping, and drywall added to garage. The main floor features a spacious living room, a bedroom with built-ins, a perfect kitchen for the chef of the house, dining area w/sliders to the rear deck, & a nicely updated bathroom. Upstairs, is a huge bonus area & a separate large storage area. There is a large 1-stall garage and an additional front deck-style porch and a freestanding deck in the fenced backyard. This is a Must See!
Location
State MI
County Muskegon
Area Muskegon County - M
Direction From M-37, head N on N Main St; W on Waterloo; N on Probasco; home is on E side of street just after Murray Ln.
Rooms
Basement Crawl Space, Michigan Basement
Interior
Interior Features Garage Door Opener, Laminate Floor, Water Softener/Owned, Eat-in Kitchen
Heating Forced Air
Fireplace false
Window Features Replacement
Appliance Range
Laundry In Basement, Main Level
Exterior
Exterior Feature Fenced Back, Porch(es), Deck(s)
Parking Features Attached
Garage Spaces 1.0
View Y/N No
Street Surface Paved
Garage Yes
Building
Lot Description Level
Story 2
Sewer Public Sewer
Water Well
Architectural Style Bungalow
Structure Type Vinyl Siding
New Construction No
Schools
School District Kent City
Others
Tax ID 44-845-002-0010-00
Acceptable Financing Cash, FHA, VA Loan, Rural Development, Conventional
Listing Terms Cash, FHA, VA Loan, Rural Development, Conventional
Read Less
Want to know what your home might be worth? Contact us for a FREE valuation!

Our team is ready to help you sell your home for the highest possible price ASAP

GET MORE INFORMATION





