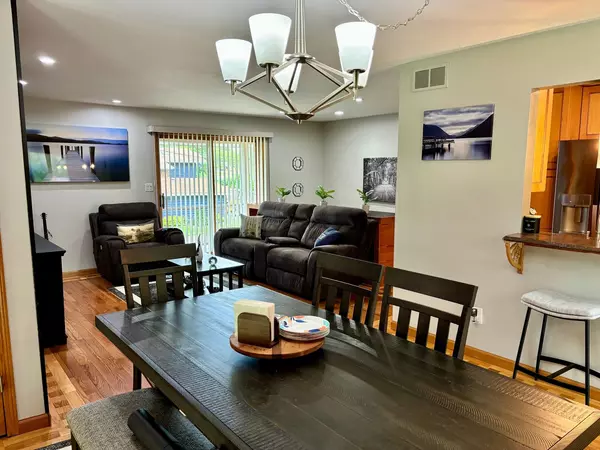$470,000
$450,000
4.4%For more information regarding the value of a property, please contact us for a free consultation.
606 Kingston BLVD Mchenry, IL 60050
3 Beds
2 Baths
2,090 SqFt
Key Details
Sold Price $470,000
Property Type Single Family Home
Sub Type Detached Single
Listing Status Sold
Purchase Type For Sale
Square Footage 2,090 sqft
Price per Sqft $224
Subdivision Round Hill
MLS Listing ID 12088387
Sold Date 07/26/24
Bedrooms 3
Full Baths 2
Year Built 1976
Annual Tax Amount $8,865
Tax Year 2022
Lot Size 0.390 Acres
Lot Dimensions 155X184X49X150
Property Description
Rarely Available Channel Front Home ! Enjoy Chain of Lakes Access ! Enjoy Water Views ! Cozy & Charming ! Travertine floors lead you into the family room with built in shelving & a beautiful stone fireplace. The Amazing Great/Sun room is sure to impress. Ample entertaining space, water views, travertine flooring, fireplace and cabinets/counter space. This room has Vaulted Ceilings & direct access to the backyard and boat slip. Office space, laundry, and full bath complete the 1st level of this home. Hardwood floors throughout the 2nd level of this home where you will also find the family room with fireplace, upscale kitchen with granite, stainless steel, plenty of storage, and breakfast bar. A separate eating area offers water views and access to the composite deck with a waterproofing system for the patio below. Spacious master bedroom with access to a Stunning Master Bath. Oversized bath with jetted tub, travertine flooring and accents, skylights, and separate shower. 2 additional bedrooms on the 2nd level of this home. Custom Shed for all your extras plus large patio under the waterproofed main deck. Also included... inground sprinkler with lake pump, pier with boat lift and 4000 LB shore station!
Location
State IL
County Lake
Area Holiday Hills / Johnsburg / Mchenry / Lakemoor / Mccullom Lake / Sunnyside / Ringwood
Rooms
Basement None
Interior
Interior Features Vaulted/Cathedral Ceilings, Skylight(s), Hardwood Floors, Built-in Features
Heating Natural Gas
Cooling Central Air
Fireplaces Number 3
Fireplaces Type Wood Burning, Heatilator
Equipment Humidifier, Water-Softener Owned, CO Detectors, Ceiling Fan(s), Air Purifier
Fireplace Y
Appliance Range, Microwave, Dishwasher, Refrigerator, Washer, Dryer, Stainless Steel Appliance(s)
Exterior
Exterior Feature Balcony, Deck, Patio, Boat Slip, Storms/Screens
Parking Features Attached
Garage Spaces 2.0
Community Features Park, Lake, Street Paved
Roof Type Asphalt
Building
Lot Description Chain of Lakes Frontage, Channel Front, Water View, Mature Trees
Sewer Septic-Private
Water Community Well
New Construction false
Schools
High Schools Grant Community High School
School District 114 , 114, 124
Others
HOA Fee Include None
Ownership Fee Simple
Special Listing Condition None
Read Less
Want to know what your home might be worth? Contact us for a FREE valuation!

Our team is ready to help you sell your home for the highest possible price ASAP

© 2024 Listings courtesy of MRED as distributed by MLS GRID. All Rights Reserved.
Bought with Kristin Kessler • Coldwell Banker Realty

GET MORE INFORMATION





