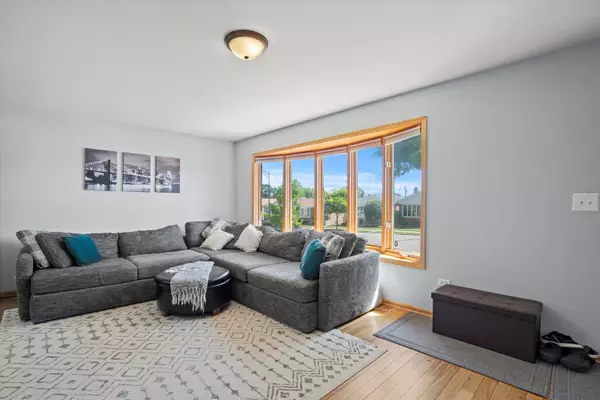$455,000
$449,000
1.3%For more information regarding the value of a property, please contact us for a free consultation.
5926 S Austin AVE Chicago, IL 60638
4 Beds
2 Baths
2,086 SqFt
Key Details
Sold Price $455,000
Property Type Single Family Home
Sub Type Detached Single
Listing Status Sold
Purchase Type For Sale
Square Footage 2,086 sqft
Price per Sqft $218
MLS Listing ID 12059078
Sold Date 07/26/24
Style Quad Level
Bedrooms 4
Full Baths 2
Year Built 2007
Annual Tax Amount $6,052
Tax Year 2023
Lot Size 4,408 Sqft
Lot Dimensions 33X133
Property Description
Nestled in the desirable Garfield Ridge neighborhood, this stunning quad-level home offers both elegance and comfort. New laminate flooring and recessed lighting throughout adds to the home's charm, while the vaulted ceilings enhance the spacious feel. As you walk in a bright and airy open layout welcomes you with a spacious living room and a dining room that flows into the kitchen. The open kitchen concept boasts a center island, oak cabinets, stainless steel appliances, and luxurious granite countertops. The upper level features three spacious bedrooms and a beautiful bathroom with classic finishes. The lower level features a family room with fireplace, an additional bedroom and a full bathroom. Additionally, the home includes a full sub-basement waiting for your ideas and could be perfect for an oasis, man cave, craft room, playroom, or workout room just to name a few. The exterior of the home features a 2 1/2 car garage with a side driveway, and a private fenced-in yard. Close to Midway Airport, public transportation, expressway, shopping, and dining.
Location
State IL
County Cook
Area Chi - Clearing
Rooms
Basement Full
Interior
Interior Features Vaulted/Cathedral Ceilings, Skylight(s), Hardwood Floors, Wood Laminate Floors
Heating Natural Gas, Forced Air
Cooling Central Air
Fireplaces Number 1
Fireplaces Type Wood Burning, Gas Log, Gas Starter
Fireplace Y
Appliance Range, Microwave, Dishwasher, Refrigerator, Disposal, Stainless Steel Appliance(s)
Laundry Gas Dryer Hookup, Electric Dryer Hookup, In Unit
Exterior
Exterior Feature Patio
Parking Features Detached
Garage Spaces 2.5
Community Features Park, Pool, Curbs, Sidewalks, Street Lights, Street Paved
Roof Type Asphalt
Building
Lot Description Fenced Yard
Sewer Public Sewer
Water Public
New Construction false
Schools
High Schools Kennedy High School
School District 299 , 299, 299
Others
HOA Fee Include None
Ownership Fee Simple
Special Listing Condition None
Read Less
Want to know what your home might be worth? Contact us for a FREE valuation!

Our team is ready to help you sell your home for the highest possible price ASAP

© 2024 Listings courtesy of MRED as distributed by MLS GRID. All Rights Reserved.
Bought with Martha Delgado • Realty of Chicago LLC

GET MORE INFORMATION





