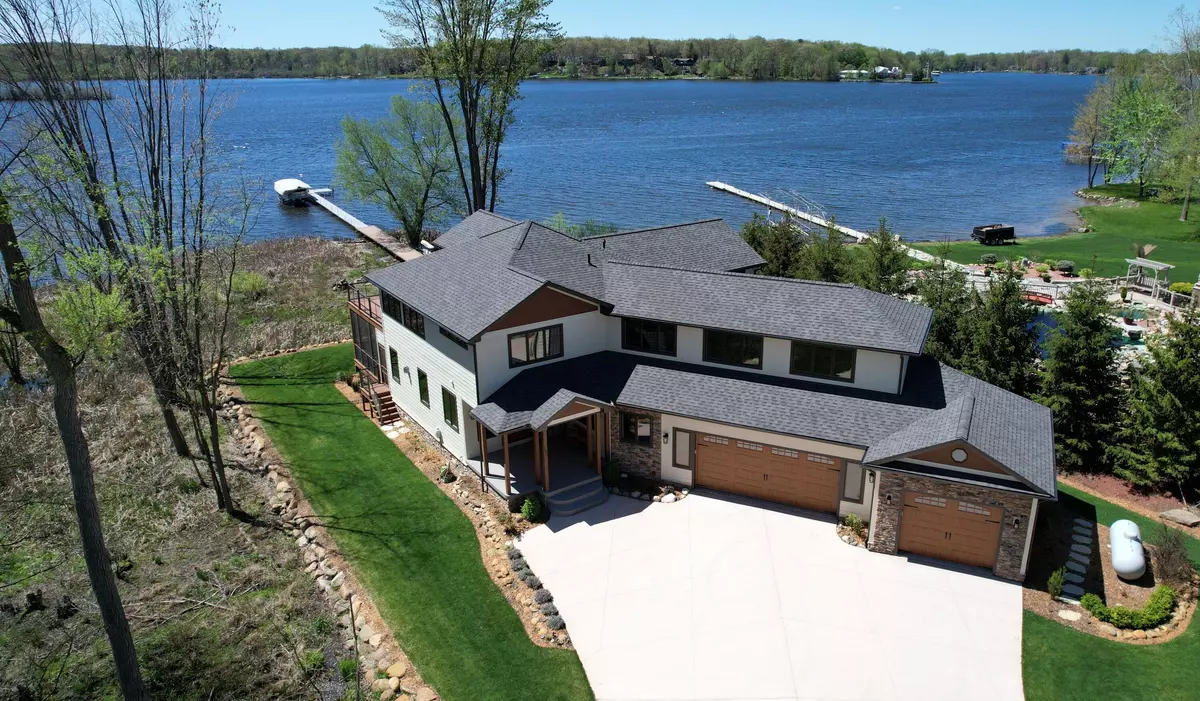$1,590,000
$1,590,000
For more information regarding the value of a property, please contact us for a free consultation.
5840 Edgelake Drive Pinckney, MI 48169
6 Beds
4 Baths
3,800 SqFt
Key Details
Sold Price $1,590,000
Property Type Single Family Home
Sub Type Single Family Residence
Listing Status Sold
Purchase Type For Sale
Square Footage 3,800 sqft
Price per Sqft $418
Municipality Hamburg Twp
MLS Listing ID 24021589
Sold Date 07/25/24
Style Contemporary
Bedrooms 6
Full Baths 4
Originating Board Michigan Regional Information Center (MichRIC)
Year Built 2022
Annual Tax Amount $19,439
Tax Year 2023
Lot Size 2.000 Acres
Acres 2.0
Lot Dimensions 367 x 201 x 186 x 313
Property Description
Stunning NEW 2022 Construction Home on 2 acres located on the Chain of 9 ALL SPORTS Lakes. These are the best views on the lake with rare lake home privacy. It has almost 300' of water front on 2 lakes, Strawberry and Sunset Lakes. Mega Screened in Porch, Dream 5 car Garage and breathtaking views. 3800 sq ft 4/6 Bedroom, 2 Ensuites, 2 Home Offices, 3 custom stone fireplaces, workout studio, 2 Living Rooms, permanent boardwalks on Strawberry and Sunset Lakes, 2 bedrooms on 1st floor. Many more features, check documents for features list and maps.
Location
State MI
County Livingston
Area Livingston County - 40
Direction M-36 south on Pettys left onto Edgelake Dr.
Body of Water Strawberry Lake
Rooms
Basement Crawl Space
Interior
Interior Features Ceiling Fans, Ceramic Floor, Garage Door Opener, Generator, Hot Tub Spa, Humidifier, Iron Water FIlter, LP Tank Rented, Water Softener/Owned, Wet Bar, Whirlpool Tub, Wood Floor, Kitchen Island, Pantry
Heating Forced Air
Cooling Central Air
Fireplaces Number 3
Fireplaces Type Family, Gas Log, Living, Primary Bedroom
Fireplace true
Window Features Low Emissivity Windows,Insulated Windows,Window Treatments
Appliance Dryer, Washer, Disposal, Dishwasher, Microwave, Oven, Range, Refrigerator
Laundry Electric Dryer Hookup, Gas Dryer Hookup, Laundry Room, Main Level
Exterior
Exterior Feature Balcony, Play Equipment, Scrn Porch, Porch(es), Deck(s), 3 Season Room
Parking Features Tandem, Attached
Garage Spaces 5.0
Utilities Available Public Sewer, Electricity Available, Cable Available, Broadband, High-Speed Internet
Waterfront Description Lake,Other
View Y/N No
Street Surface Unimproved
Garage Yes
Building
Lot Description Wooded, Wetland Area
Story 2
Sewer Private Sewer, Public Sewer
Water Private Water, Well
Architectural Style Contemporary
Structure Type Wood Siding,Other
New Construction No
Schools
Elementary Schools Country Elementary
Middle Schools Navigator And Pathfinder
High Schools Pinckney Hs
School District Pinckney
Others
Tax ID 15-27-200-030
Acceptable Financing Cash, Conventional
Listing Terms Cash, Conventional
Read Less
Want to know what your home might be worth? Contact us for a FREE valuation!

Our team is ready to help you sell your home for the highest possible price ASAP
GET MORE INFORMATION





