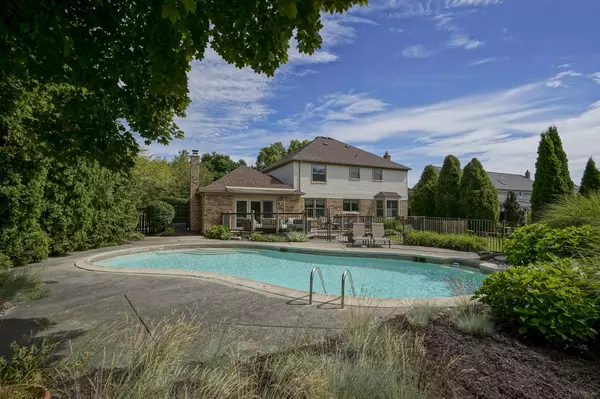$758,000
$718,000
5.6%For more information regarding the value of a property, please contact us for a free consultation.
46405 Northvalley Drive Northville, MI 48167
4 Beds
4 Baths
2,908 SqFt
Key Details
Sold Price $758,000
Property Type Single Family Home
Sub Type Single Family Residence
Listing Status Sold
Purchase Type For Sale
Square Footage 2,908 sqft
Price per Sqft $260
Municipality Northville Twp
Subdivision North Beacon Woods
MLS Listing ID 24034562
Sold Date 07/29/24
Style Colonial
Bedrooms 4
Full Baths 3
Half Baths 1
HOA Fees $41/ann
HOA Y/N true
Originating Board Michigan Regional Information Center (MichRIC)
Year Built 1979
Annual Tax Amount $7,146
Tax Year 2024
Lot Size 0.333 Acres
Acres 0.33
Lot Dimensions 100 x 145
Property Description
Highest and Best Offers due Sunday July 14 by 6pm - Northville buyers ~ this could be the one you've been waiting for! In sought-after North Beacon Woods neighborhood within the acclaimed Northville School District, central to everything in Northville & the metro area, this 2900+ s.f. brick center-entrance home offers 4 bedrooms upstairs each with generous closets & 3 1/2 baths. Notice the curb appeal & then arrive through the newer fiberglass double entry doors to the foyer with hardwood floors & sweeping staircase. A home office off the foyer has French doors & a bay window. The light-filled kitchen was recently renovated with beautiful cabinetry, Stainless Steel GE Profile appliances including gas range and vent/hood, Farmhouse sink, quartz countertops, & matte subway tile backsplash. backsplash and hardwood flooring. The primary suite is extra spacious and includes an 8 x 6 walk in closet and updated bathroom with extra vanity area and walk-in shower. For additional living space the finished basement has a huge open rec room with plentiful closets, a bonus room and a full bathroom. Laundry includes commercial Maytag washer & dryer & currently in the basement & was previously in the recently expanded mud room. Many updates over the years include most windows, window treatments, hardwood flooring, driveway, HVAC, garage door & opener, landscaping & more. The outdoor spaces for your staycations include an in-ground pool with beautiful private landscaping and even a large flat grassy portion of the tranquil rear yard. The Trex deck off the Family Room includes a retractable awning for outdoor dining and relaxing. Walk to Moraine Elementary, Hillside Middle, Downtown Northville & bike to Maybury State Park! backsplash and hardwood flooring. The primary suite is extra spacious and includes an 8 x 6 walk in closet and updated bathroom with extra vanity area and walk-in shower. For additional living space the finished basement has a huge open rec room with plentiful closets, a bonus room and a full bathroom. Laundry includes commercial Maytag washer & dryer & currently in the basement & was previously in the recently expanded mud room. Many updates over the years include most windows, window treatments, hardwood flooring, driveway, HVAC, garage door & opener, landscaping & more. The outdoor spaces for your staycations include an in-ground pool with beautiful private landscaping and even a large flat grassy portion of the tranquil rear yard. The Trex deck off the Family Room includes a retractable awning for outdoor dining and relaxing. Walk to Moraine Elementary, Hillside Middle, Downtown Northville & bike to Maybury State Park!
Location
State MI
County Wayne
Area Wayne County - 100
Direction Center Street North to 8 Mile, Go West on 8 Mile, Turn Left onto Greenridge Drive, Continue Straight for one block and house is on the left.
Rooms
Basement Other, Slab, Full
Interior
Interior Features Ceiling Fans, Ceramic Floor, Garage Door Opener, Guest Quarters, Humidifier, Security System, Wood Floor
Heating Forced Air
Cooling Central Air
Fireplaces Number 1
Fireplaces Type Family, Wood Burning
Fireplace true
Window Features Screens,Replacement,Insulated Windows,Bay/Bow,Window Treatments
Appliance Dryer, Washer, Disposal, Dishwasher, Range, Refrigerator
Laundry In Basement, See Remarks, Sink
Exterior
Exterior Feature Invisible Fence, Porch(es), Patio, Deck(s)
Garage Garage Faces Side, Garage Door Opener, Attached
Garage Spaces 2.5
Pool Outdoor/Inground
Utilities Available Natural Gas Connected, Cable Connected, High-Speed Internet
Amenities Available Walking Trails
View Y/N No
Street Surface Paved
Garage Yes
Building
Lot Description Level
Story 2
Sewer Public Sewer
Water Public
Architectural Style Colonial
Structure Type Brick
New Construction No
Schools
Elementary Schools Moraine Elementary
Middle Schools Hillside Middle
High Schools Northville High School
School District Northville
Others
HOA Fee Include Snow Removal
Tax ID 77-013-04-0102-000
Acceptable Financing Cash, Conventional
Listing Terms Cash, Conventional
Read Less
Want to know what your home might be worth? Contact us for a FREE valuation!

Our team is ready to help you sell your home for the highest possible price ASAP

GET MORE INFORMATION





