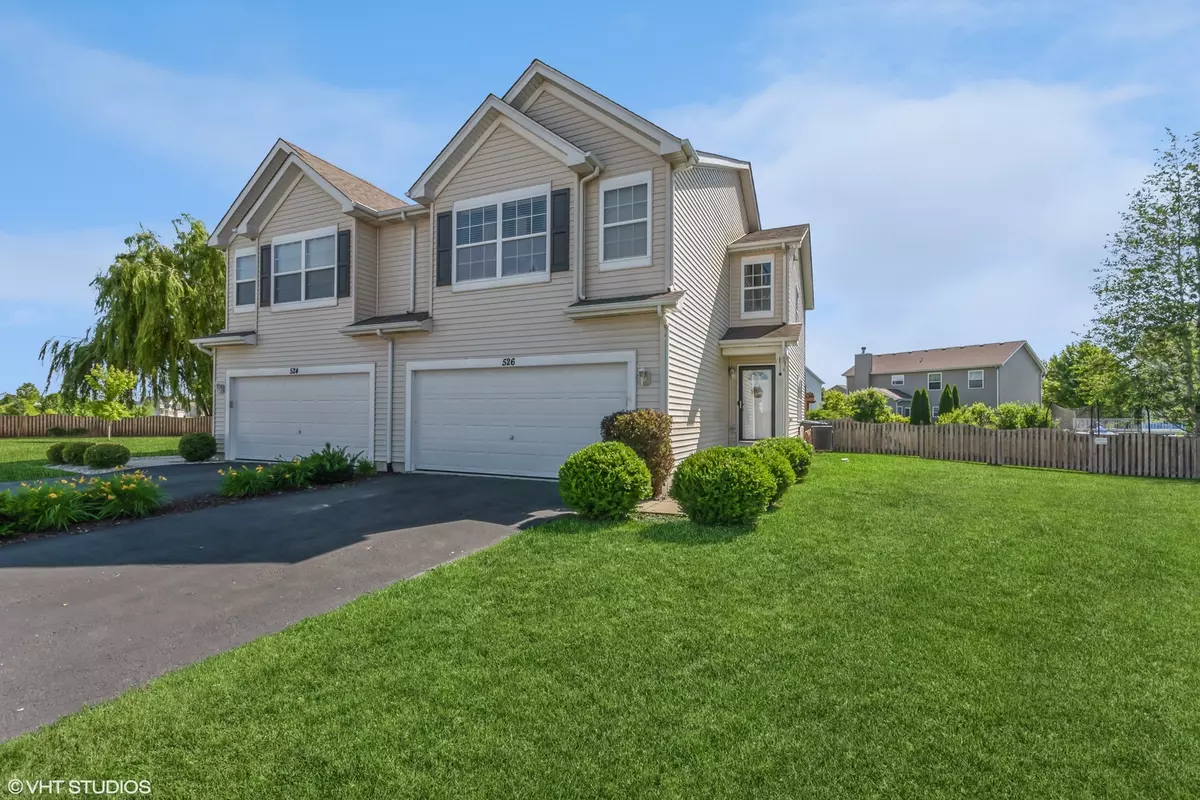$300,000
$300,000
For more information regarding the value of a property, please contact us for a free consultation.
526 Lily CT Minooka, IL 60447
3 Beds
2.5 Baths
1,748 SqFt
Key Details
Sold Price $300,000
Property Type Single Family Home
Sub Type 1/2 Duplex
Listing Status Sold
Purchase Type For Sale
Square Footage 1,748 sqft
Price per Sqft $171
Subdivision Arbor Lakes
MLS Listing ID 12071612
Sold Date 07/30/24
Bedrooms 3
Full Baths 2
Half Baths 1
HOA Fees $25/mo
Rental Info No
Year Built 2011
Annual Tax Amount $5,770
Tax Year 2023
Lot Dimensions 31X138X81X109
Property Description
This Stunning and exceptionally well kept 2 story duplex in Arbor Lakes subdivision is a must see! This beautiful duplex is located in Minooka and situated on a cul-de-sac for minimal thru traffic. The dynamic use of square footage here can't be beat! As soon as you enter, you are greeted by natural light, an open floor plan for entertaining and gorgeous hard wood floors! The family room equipped with a ceiling fan, utilizes its open floor plan to the kitchen and dining for easy entertaining! The kitchen offers a freestanding double oven for your baking convenience, a large enclosed pantry for all of your storage needs, an inviting island, granite countertops, stainless steel appliances, cabinet underlighting as well as up lighting, lighting dimmer switches and a breathtaking view of the outdoors directly through the sliding glass doors off of the attached dining room. Step out onto the patio into a large fully fenced yard with an adorable pergola equipped with Edison lights to capture shade, privacy or a romantic outdoor dinner enjoying the sunset! With 3 bedrooms, 2 1/2 baths, A loft, and enclosed laundry room, you have the ultimate amount of space upstairs. The Primary bedroom has a large private bath with Jacuzzi tub and continued granite counter tops as well as a walk in closet and additional closet and don't forget the ceiling fan to help reduce humidity and circulate fresh air throughout the room. The 16 X 8 open loft room can be used for a home office, extra bedroom, work out space, additional living and entertaining space or whatever your creativity is seeking. This home comes with a Nest Smart thermostat for all of your energy saving needs. Let your imagination run wild in creating whatever your heart desires in the Full basement! The basement has an egress window as well as a sump and ejector pump, water softener, humidifier, and is fully plumbed in... the options are endless! The 2 car garage is extra deep and has a 9' ceiling for all of your storage and tinkering needs. This is a MUST SEE!!! Who's ready to Move right in?
Location
State IL
County Grundy
Area Minooka
Rooms
Basement Full
Interior
Interior Features Hardwood Floors, Second Floor Laundry, Walk-In Closet(s), Open Floorplan, Dining Combo, Granite Counters, Some Storm Doors, Pantry
Heating Natural Gas
Cooling Central Air
Equipment Humidifier, Water-Softener Owned, Ceiling Fan(s), Sump Pump
Fireplace N
Appliance Range, Microwave, Dishwasher, Refrigerator, Washer, Dryer, Disposal, Stainless Steel Appliance(s)
Laundry Laundry Closet
Exterior
Exterior Feature Patio, Storms/Screens, End Unit, Other
Parking Features Attached
Garage Spaces 2.0
Amenities Available Park, Ceiling Fan, Fencing, Patio, Private Laundry Hkup, School Bus
Roof Type Asphalt
Building
Lot Description Cul-De-Sac, Fenced Yard
Story 2
Sewer Public Sewer
Water Public
New Construction false
Schools
Elementary Schools Aux Sable Elementary School
Middle Schools Minooka Junior High School
High Schools Minooka Community High School
School District 201 , 201, 111
Others
HOA Fee Include Insurance
Ownership Fee Simple w/ HO Assn.
Special Listing Condition None
Pets Allowed Cats OK, Dogs OK
Read Less
Want to know what your home might be worth? Contact us for a FREE valuation!

Our team is ready to help you sell your home for the highest possible price ASAP

© 2024 Listings courtesy of MRED as distributed by MLS GRID. All Rights Reserved.
Bought with Douglas MacArtney • Coldwell Banker Realty

GET MORE INFORMATION





