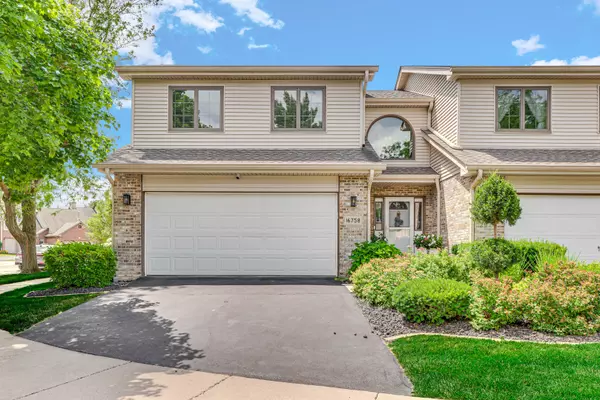$343,700
$349,900
1.8%For more information regarding the value of a property, please contact us for a free consultation.
16758 Westwind DR Tinley Park, IL 60477
2 Beds
3 Baths
1,983 SqFt
Key Details
Sold Price $343,700
Property Type Townhouse
Sub Type Townhouse-2 Story
Listing Status Sold
Purchase Type For Sale
Square Footage 1,983 sqft
Price per Sqft $173
MLS Listing ID 12090458
Sold Date 07/30/24
Bedrooms 2
Full Baths 2
Half Baths 2
HOA Fees $215/mo
Year Built 1992
Annual Tax Amount $7,058
Tax Year 2022
Lot Dimensions 29X73
Property Description
This is the townhouse you have been waiting for to come on the market. From the moment you walk in from your private entrance you will be impressed with the open floor plan. The family room has a gas fireplace, vaulted ceilings and great views of the back area. The dining room, which is combined with the living room has a slider which leads onto your private deck. The kitchen has stainless steel appliances, pantry, quartz countertops and a built-in desk area. The loft area is open and looks down upon the living/dining room condo. Let your imagination take over in the loft, whether you would like a reading area or a place to relax. The primary bedroom is very expansive for all your furniture, there is a private bath and a walk-in closet. The 2nd bedroom has plenty of light and closet space. Laundry facilities are very accessible on the 2nd floor. The full, finished basement also has a 1/2 bath. The property has been freshly painted, new bathroom windows and the deck has been painted & sealed within the past year. The c/a and furnace have been replaced within the past year. The roof has been replaced within the past 2 years and the asphalt driveway has been resealed within the past 2 years. This property is within walking distance of downtown Tinley where the following takes place: Cruise Night, Farmers Market, Music in the Plaza, Block Party, Boo Bash, Holiday Market and Parade of Lights.
Location
State IL
County Cook
Area Tinley Park
Rooms
Basement Full
Interior
Interior Features Vaulted/Cathedral Ceilings, Wood Laminate Floors, Second Floor Laundry, Laundry Hook-Up in Unit, Walk-In Closet(s), Open Floorplan, Drapes/Blinds, Some Storm Doors
Heating Natural Gas
Cooling Central Air
Fireplaces Number 1
Fireplace Y
Appliance Range, Microwave, Dishwasher, Refrigerator, Washer, Dryer, Disposal, Water Purifier, Water Purifier Owned
Laundry Gas Dryer Hookup, In Unit, Laundry Closet
Exterior
Exterior Feature Deck, Storms/Screens, End Unit
Parking Features Attached
Garage Spaces 2.0
Building
Lot Description Landscaped, Streetlights
Story 2
Sewer Public Sewer
Water Lake Michigan
New Construction false
Schools
School District 146 , 146, 228
Others
HOA Fee Include Insurance,Exterior Maintenance,Lawn Care,Snow Removal
Ownership Fee Simple w/ HO Assn.
Special Listing Condition None
Pets Allowed Cats OK, Dogs OK, Number Limit, Size Limit
Read Less
Want to know what your home might be worth? Contact us for a FREE valuation!

Our team is ready to help you sell your home for the highest possible price ASAP

© 2024 Listings courtesy of MRED as distributed by MLS GRID. All Rights Reserved.
Bought with Robert Kroll • Century 21 Pride Realty

GET MORE INFORMATION





