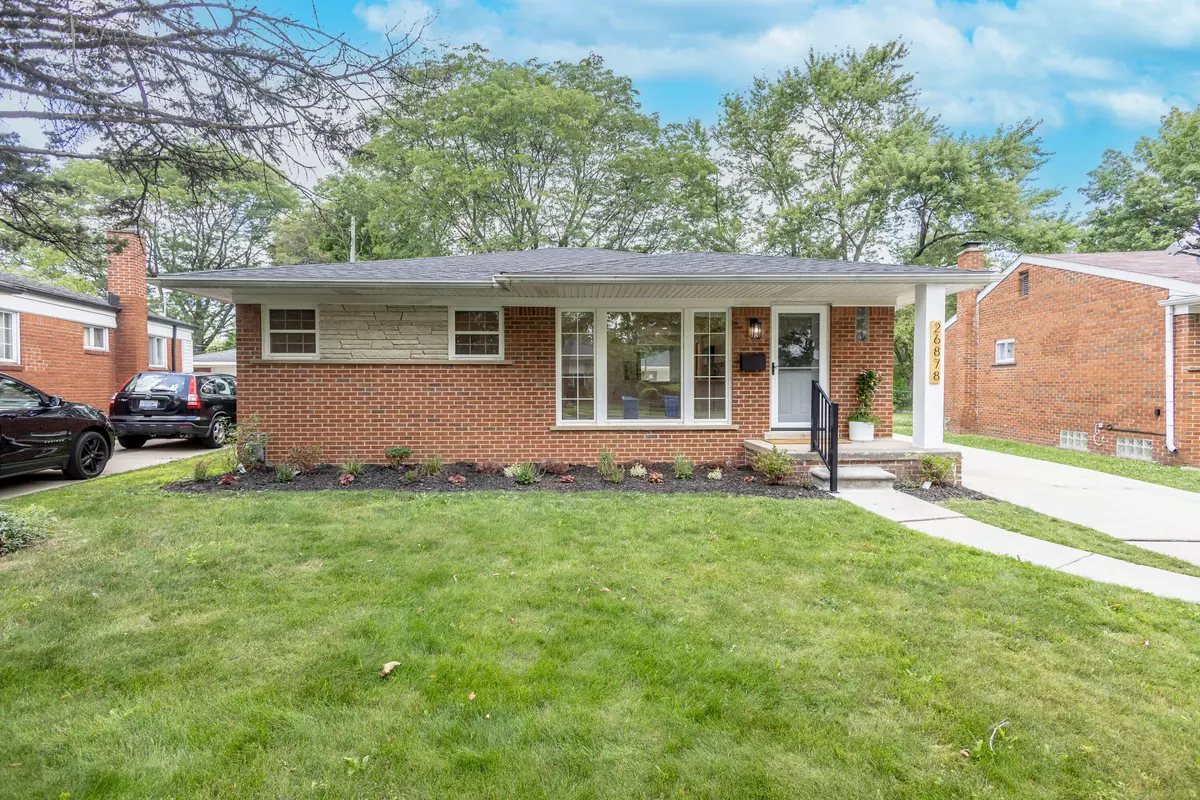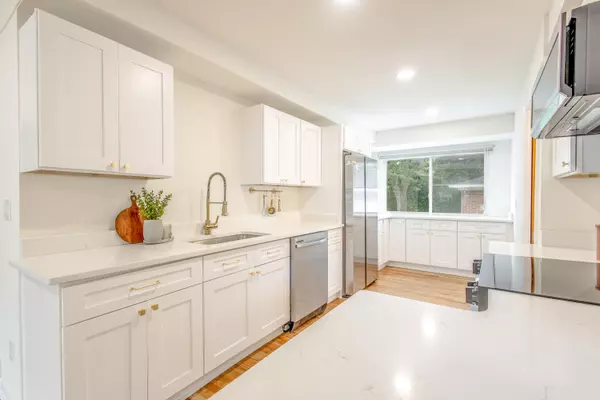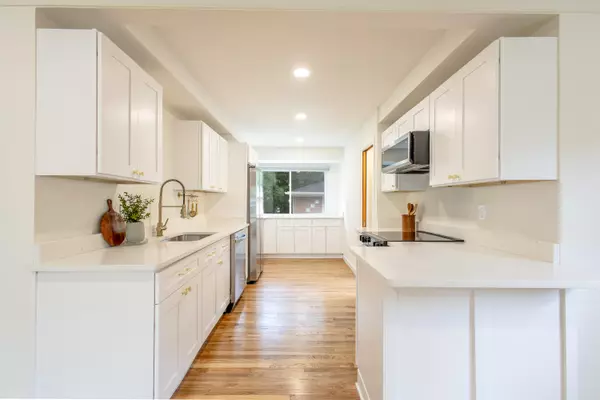$353,000
$369,900
4.6%For more information regarding the value of a property, please contact us for a free consultation.
26878 Baldwin Street Dearborn Heights, MI 48127
3 Beds
3 Baths
1,072 SqFt
Key Details
Sold Price $353,000
Property Type Single Family Home
Sub Type Single Family Residence
Listing Status Sold
Purchase Type For Sale
Square Footage 1,072 sqft
Price per Sqft $329
Municipality Dearborn Heights City
MLS Listing ID 24032592
Sold Date 07/29/24
Style Ranch
Bedrooms 3
Full Baths 2
Half Baths 1
Originating Board Michigan Regional Information Center (MichRIC)
Year Built 1957
Annual Tax Amount $2,221
Tax Year 2023
Lot Size 7,841 Sqft
Acres 0.18
Lot Dimensions 44.74 x 130.21
Property Description
Welcome home to this beautiful ranch in desirable North Dearborn Heights. Entering the home, you will be greeted with an open concept to a beautiful kitchen with quartz countertops and new appliances. The main floor has newly refinished wood floors, 3 bedrooms and 1.5 baths. The basement features an additional room/office with large closet. There is a second large kitchen with granite countertops and a cozy fireplace. The full basement bath has a marble shower and sink.
Location
State MI
County Wayne
Area Wayne County - 100
Direction North of Hass and West of N Charlesworth
Rooms
Basement Full
Interior
Interior Features Garage Door Opener, Wood Floor, Eat-in Kitchen
Heating Forced Air
Cooling Central Air
Fireplaces Number 1
Fireplaces Type Other
Fireplace true
Window Features Window Treatments
Laundry Gas Dryer Hookup, In Basement, Laundry Room, Sink, Washer Hookup
Exterior
Exterior Feature Fenced Back, Patio
Parking Features Garage Door Opener, Detached
Garage Spaces 2.0
View Y/N No
Garage Yes
Building
Story 1
Sewer Public Sewer
Water Public
Architectural Style Ranch
Structure Type Brick
New Construction No
Schools
School District Crestwood
Others
Tax ID 33-011-02-0559-000
Acceptable Financing Cash, FHA, VA Loan, Conventional
Listing Terms Cash, FHA, VA Loan, Conventional
Read Less
Want to know what your home might be worth? Contact us for a FREE valuation!

Our team is ready to help you sell your home for the highest possible price ASAP

GET MORE INFORMATION





