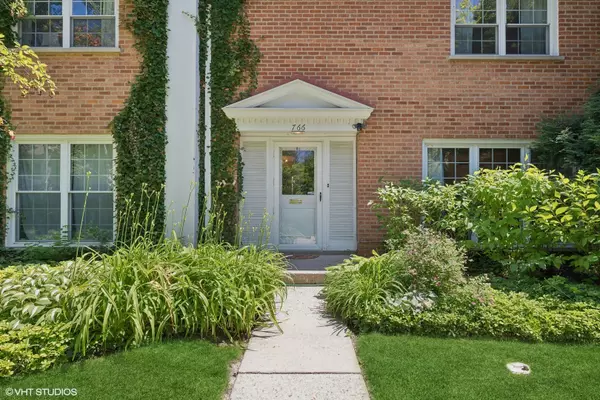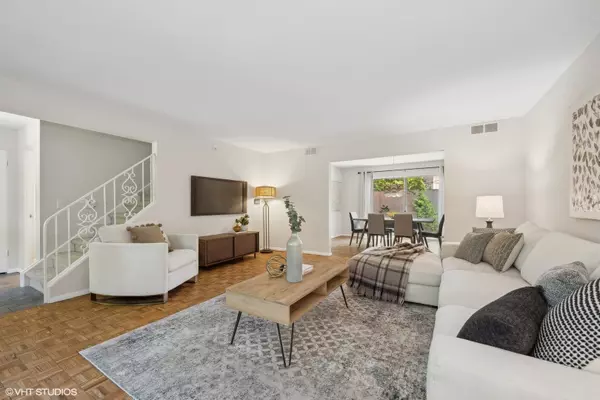$490,000
$475,000
3.2%For more information regarding the value of a property, please contact us for a free consultation.
766 Judson AVE Highland Park, IL 60035
3 Beds
2.5 Baths
1,887 SqFt
Key Details
Sold Price $490,000
Property Type Townhouse
Sub Type Townhouse-2 Story
Listing Status Sold
Purchase Type For Sale
Square Footage 1,887 sqft
Price per Sqft $259
MLS Listing ID 12083932
Sold Date 07/31/24
Bedrooms 3
Full Baths 2
Half Baths 1
HOA Fees $474/mo
Year Built 1962
Annual Tax Amount $8,558
Tax Year 2022
Lot Dimensions COMMON
Property Description
Spacious, beautiful end unit with garden! Sophisticated 3-bed, 2.5 bath townhome in an in-town, sought-after, Ravinia location! Approx. 1,900 SQUARE FEET of space with the maintenance-free living of a townhouse. Open dining room and living room, with separate fireplace room/study/office featuring a soaring ceiling and sliding doors to your private garden patio. Cheerful kitchen also has sliding doors to back of the building. Freshly painted and ready to host your next holiday gathering. ATTACHED GARAGE. Easy access to shops, Metra train, cafes, sushi, pizza, Italian, brewery, salons, boutiques, parks and schools. LARGEST UNIT in the Raviniawood community. ONLY UNIT IN THIS COMPLEX with an ATTACHED 1-car garage, BONUS ROOM WITH FIREPLACE, and PRIVATE GARDEN & SITTING AREA. Enjoy all the North Shore has to offer, with Chicago Botanic Garden, Ravinia Festival, Downtown Highland Park, Glencoe and more located within 1 mile! HOA is $475 per month. Pets allowed (some restrictions)! Investor friendly. Being sold As-Is.
Location
State IL
County Lake
Area Highland Park
Rooms
Basement None
Interior
Interior Features Skylight(s), First Floor Laundry, Laundry Hook-Up in Unit, Ceiling - 10 Foot, Open Floorplan, Some Carpeting, Separate Dining Room
Heating Natural Gas
Cooling Central Air
Fireplaces Number 1
Fireplaces Type Gas Log
Fireplace Y
Laundry In Unit
Exterior
Parking Features Attached
Garage Spaces 1.0
Roof Type Asphalt
Building
Story 2
Sewer Public Sewer
Water Lake Michigan
New Construction false
Schools
Elementary Schools Ravinia Elementary School
Middle Schools Edgewood Middle School
High Schools Highland Park High School
School District 112 , 112, 113
Others
HOA Fee Include Insurance,Exterior Maintenance,Lawn Care,Snow Removal
Ownership Condo
Special Listing Condition None
Pets Allowed Cats OK, Dogs OK, Number Limit, Size Limit
Read Less
Want to know what your home might be worth? Contact us for a FREE valuation!

Our team is ready to help you sell your home for the highest possible price ASAP

© 2024 Listings courtesy of MRED as distributed by MLS GRID. All Rights Reserved.
Bought with Terry Dahlem • Coldwell Banker Realty

GET MORE INFORMATION





