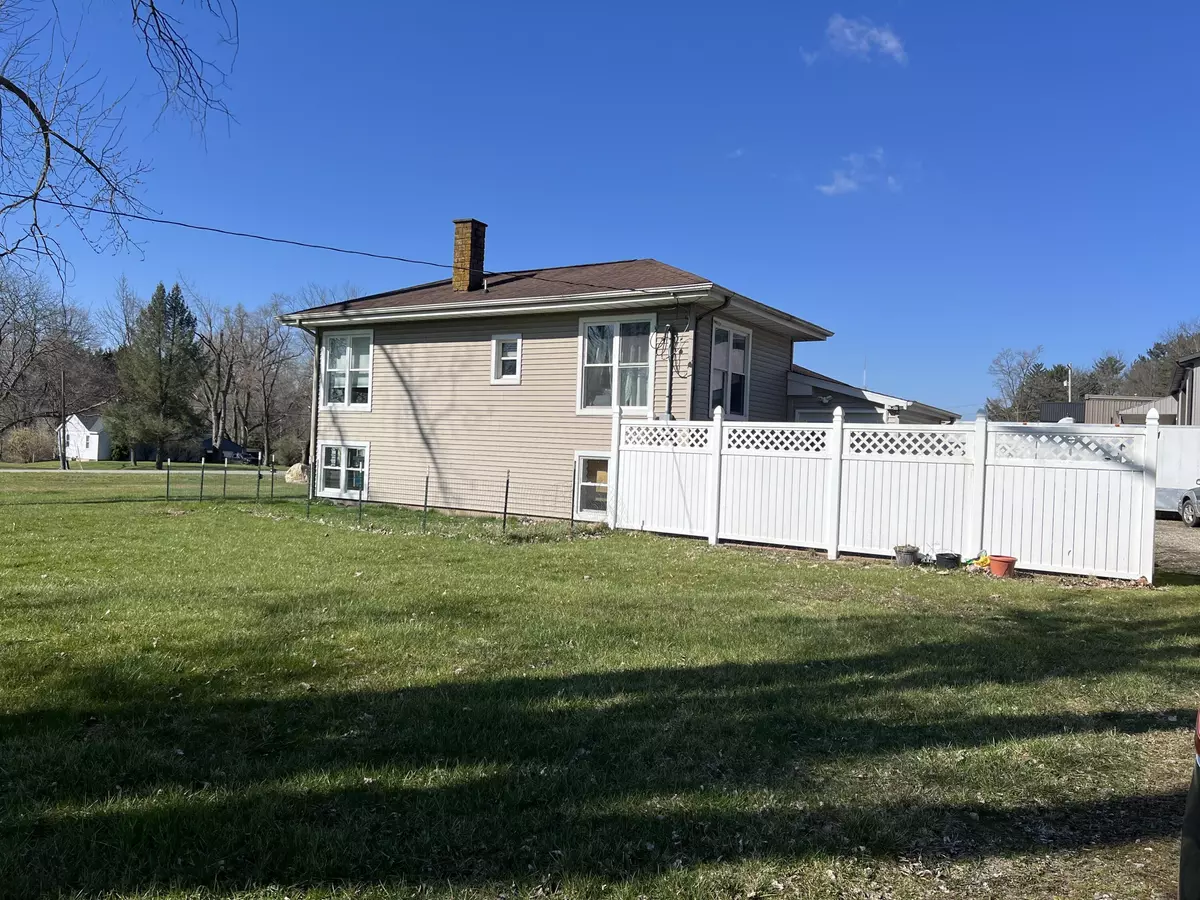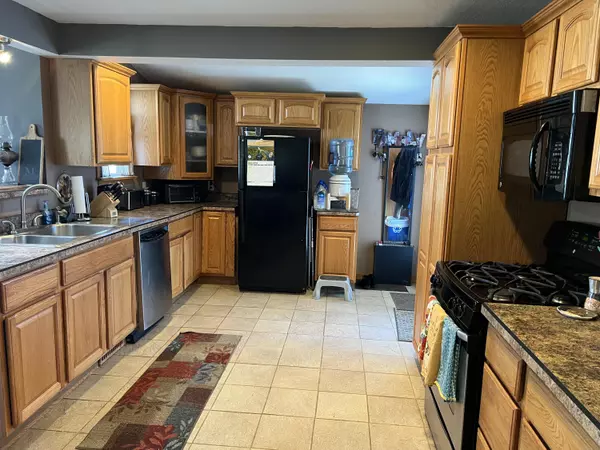$205,000
$215,000
4.7%For more information regarding the value of a property, please contact us for a free consultation.
708 E Chicago Road Coldwater, MI 49036
3 Beds
1 Bath
1,600 SqFt
Key Details
Sold Price $205,000
Property Type Single Family Home
Sub Type Single Family Residence
Listing Status Sold
Purchase Type For Sale
Square Footage 1,600 sqft
Price per Sqft $128
Municipality Quincy Twp
MLS Listing ID 24033222
Sold Date 07/31/24
Style Tri-Level
Bedrooms 3
Full Baths 1
Year Built 1964
Annual Tax Amount $1,237
Tax Year 2022
Lot Size 1.620 Acres
Acres 1.62
Property Sub-Type Single Family Residence
Property Description
Location and possibilities are endless in this 3 bedroom with 1 full bathroom home! Cute and cozy this house has a spacious eat in kitchen, separate dining area and inviting living room with beautiful windows that provide lots of natural light. Lower level has additional bedroom and family area for entertaining family and friends. Large private patio area for outdoor grilling or just enjoying your wooded back yard with all kinds of wildlife. Don't forget the 25x25 detached heated 2 car garage. Call today for your personal showing!
Location
State MI
County Branch
Area Branch County - R
Direction US 12 East to property
Rooms
Basement Full
Interior
Interior Features Eat-in Kitchen
Heating Forced Air
Cooling Central Air
Fireplaces Type Living Room
Fireplace true
Window Features Replacement,Garden Window(s)
Appliance Washer, Refrigerator, Range, Oven, Microwave, Dryer
Laundry In Basement, Laundry Room
Exterior
Exterior Feature Porch(es), Deck(s)
Parking Features Detached
Garage Spaces 2.0
Utilities Available Phone Available, Natural Gas Available, Electricity Available, Cable Available, Natural Gas Connected, Cable Connected
View Y/N No
Street Surface Paved
Garage Yes
Building
Lot Description Level
Story 2
Sewer Septic Tank
Water Well
Architectural Style Tri-Level
Structure Type Vinyl Siding
New Construction No
Schools
School District Quincy
Others
Tax ID 080-019-100-015-00
Acceptable Financing Cash, FHA, VA Loan, Rural Development, MSHDA, Conventional
Listing Terms Cash, FHA, VA Loan, Rural Development, MSHDA, Conventional
Read Less
Want to know what your home might be worth? Contact us for a FREE valuation!

Our team is ready to help you sell your home for the highest possible price ASAP
GET MORE INFORMATION





