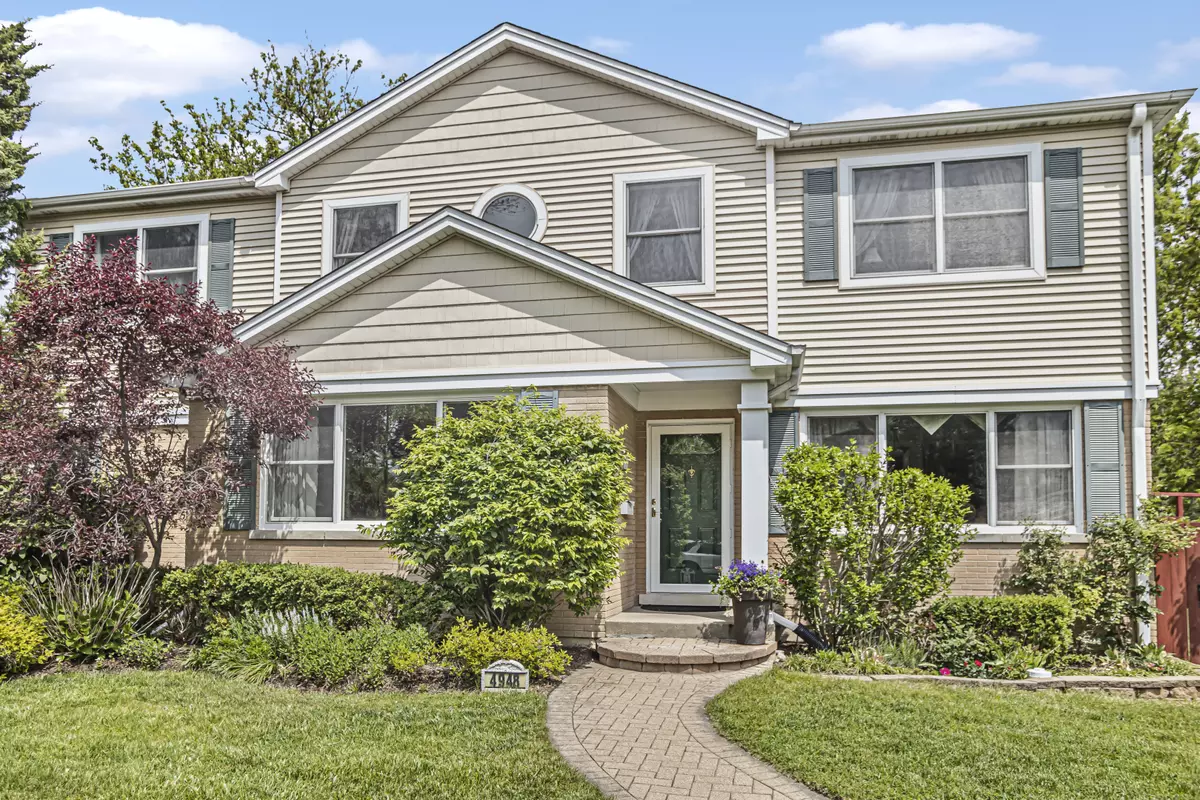$825,000
$775,000
6.5%For more information regarding the value of a property, please contact us for a free consultation.
4948 Dobson ST Skokie, IL 60077
5 Beds
4 Baths
2,600 SqFt
Key Details
Sold Price $825,000
Property Type Single Family Home
Sub Type Detached Single
Listing Status Sold
Purchase Type For Sale
Square Footage 2,600 sqft
Price per Sqft $317
MLS Listing ID 12060823
Sold Date 07/31/24
Style Colonial
Bedrooms 5
Full Baths 4
Year Built 1952
Annual Tax Amount $13,528
Tax Year 2022
Lot Dimensions 93X120
Property Description
Wow! Unique property in award-winning Fairview School District 72 with: Four Bedrooms Up, Four Full Baths, 90-Foot-Wide Lot, Updated Kitchen, Close to Downtown Skokie. Full second floor addition and substantial ground floor remodeling in 2004, and a complete kitchen update in 2017. Full basement, large deck, and brick 2 car garage. This well-maintained home has great options for family living, entertaining, and work from home situations. First floor with eat-in kitchen, formal dining room, sunny living room with fireplace, adjoining TV room that can be closed with French doors, first floor (5th) bedroom and nearby full/updated bath, as well as a garden room/open den (currently a library) that opens onto the deck and backyard. The back yard is spacious, private, and securely fenced with landscaping designed to be colorful and easily maintained and has a 10'x10' attractive garden shed. Full basement with tons of storage, additional cabinetry, full bath, large rec room, tool room with workbenches, exercise area, (as well as safety updates of overhead sewer, ground water sump pumps and 200amp electric panel), Primary bedroom has a ton of natural light, with walk-in-closet, sitting area and large en-suite bath (cast iron tub and separate glass shower). Second Floor Laundry! Two more large bedrooms, full family bath, and an additional room that could be a playroom, study spot/office, or with a fairly easy conversion, a private 4th bedroom. This home is perfect for everyday family living, intimate gatherings, and big summertime blowouts. It is in a close-to-everything location: parks, schools, Oakton College, Skokie Library, farmer's market, city hall, shops, and restaurants. Fairview South School is a K-8 school with a state-of-the-art building, full time kindergarten and a preschool coming in 2024/25 school year. Easy access to the Edens, walk to Skokie Swift at Oakton, or park at Dempster, and a short drive to either Morton Grove or Edgebrook Metra stops. Enjoy downtown Skokie's shops, services, and many boutique-sized restaurants: Libertad, Ja Dred, Kneads & Wants, Village Inn, Kaufman's Bagel & Deli and more. Short drive to all the major chain stores at Village Crossing on Touhy, plus Costco and Target. A great small town feel with big city amenities nearby.
Location
State IL
County Cook
Area Skokie
Rooms
Basement Full
Interior
Interior Features Hardwood Floors, First Floor Bedroom, Second Floor Laundry, First Floor Full Bath, Walk-In Closet(s), Some Carpeting, Separate Dining Room, Replacement Windows
Heating Natural Gas, Forced Air
Cooling Central Air, Zoned
Fireplaces Number 2
Fireplaces Type Wood Burning, Decorative
Fireplace Y
Appliance Range, Microwave, Dishwasher, Refrigerator, Washer, Dryer, Disposal, Stainless Steel Appliance(s), Gas Cooktop
Exterior
Exterior Feature Deck
Parking Features Detached
Garage Spaces 2.0
Community Features Park, Pool
Roof Type Asphalt
Building
Lot Description Fenced Yard, Mature Trees, Garden
Sewer Public Sewer
Water Lake Michigan
New Construction false
Schools
Elementary Schools Fairview South Elementary School
Middle Schools Fairview South Elementary School
High Schools Niles West High School
School District 72 , 72, 219
Others
HOA Fee Include None
Ownership Fee Simple
Special Listing Condition None
Read Less
Want to know what your home might be worth? Contact us for a FREE valuation!

Our team is ready to help you sell your home for the highest possible price ASAP

© 2024 Listings courtesy of MRED as distributed by MLS GRID. All Rights Reserved.
Bought with Mary Cutler • Redfin Corporation

GET MORE INFORMATION





