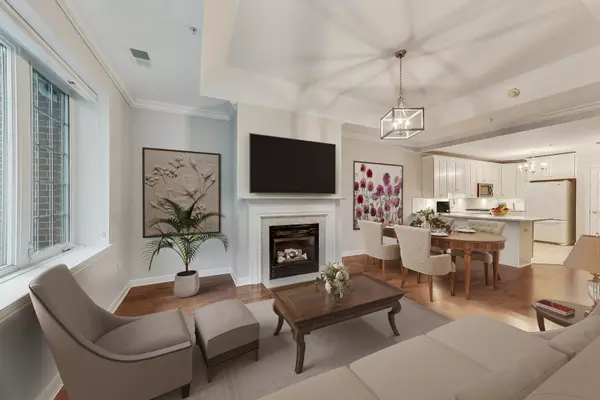$465,000
$465,000
For more information regarding the value of a property, please contact us for a free consultation.
2660 Summit DR #310 Glenview, IL 60025
2 Beds
2 Baths
1,400 SqFt
Key Details
Sold Price $465,000
Property Type Condo
Sub Type Condo,Low Rise (1-3 Stories)
Listing Status Sold
Purchase Type For Sale
Square Footage 1,400 sqft
Price per Sqft $332
MLS Listing ID 12094987
Sold Date 07/31/24
Bedrooms 2
Full Baths 2
HOA Fees $479/mo
Year Built 1999
Annual Tax Amount $4,960
Tax Year 2022
Lot Dimensions COMMON
Property Description
Welcome home to this sought-after Heatherfield condo featuring two bedrooms and two bathrooms. Located in a beautifully maintained building near The Glen, shopping, transportation, and more! Enter through the immaculate lobby to find this top-floor, third-story unit with stunning west-facing views. Step into the foyer, complete with ample closet storage, and discover the beautiful open-concept kitchen and living area. The refreshed kitchen boasts white cabinets, quartz countertops, a stainless steel gas range and stove, microwave, and an eat-in island. This space seamlessly flows into the dining and living room area, which feature hardwood floors, a tray ceiling, a fireplace, expansive windows with great natural light, and direct access to a private balcony. The spacious primary suite offers three closets and an en-suite bathroom with a double vanity. The second bedroom can be used as a bedroom, office, or additional entertainment space. The second full bath features a tub and shower combo. The unit also includes a dedicated laundry room with a washer and dryer. Additionally, enjoy the convenience of secure attached garage parking and a storage locker. Welcome to your new home! Seller has been relocated - pictures are virtually staged by VHT.
Location
State IL
County Cook
Area Glenview / Golf
Rooms
Basement None
Interior
Interior Features Hardwood Floors, Laundry Hook-Up in Unit, Storage, Open Floorplan, Lobby
Heating Natural Gas, Forced Air
Cooling Central Air
Fireplaces Number 1
Fireplaces Type Heatilator
Fireplace Y
Appliance Range, Microwave, Dishwasher, Refrigerator, Freezer, Washer, Dryer
Laundry In Unit
Exterior
Parking Features Attached
Garage Spaces 1.0
Building
Story 3
Sewer Public Sewer
Water Lake Michigan
New Construction false
Schools
Elementary Schools Lyon Elementary School
Middle Schools Attea Middle School
High Schools Glenbrook North High School
School District 34 , 34, 225
Others
HOA Fee Include Water,Insurance,Exterior Maintenance,Lawn Care,Scavenger,Snow Removal
Ownership Condo
Special Listing Condition None
Pets Allowed Cats OK, Dogs OK
Read Less
Want to know what your home might be worth? Contact us for a FREE valuation!

Our team is ready to help you sell your home for the highest possible price ASAP

© 2024 Listings courtesy of MRED as distributed by MLS GRID. All Rights Reserved.
Bought with Irene Yungerman • Baird & Warner

GET MORE INFORMATION





