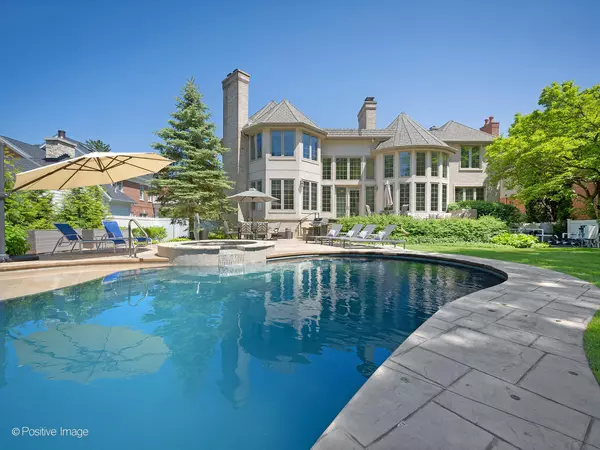$2,500,000
$2,349,000
6.4%For more information regarding the value of a property, please contact us for a free consultation.
5604 S Garfield ST Hinsdale, IL 60521
6 Beds
5.5 Baths
8,369 SqFt
Key Details
Sold Price $2,500,000
Property Type Single Family Home
Sub Type Detached Single
Listing Status Sold
Purchase Type For Sale
Square Footage 8,369 sqft
Price per Sqft $298
MLS Listing ID 12058673
Sold Date 07/31/24
Style Traditional
Bedrooms 6
Full Baths 5
Half Baths 1
Year Built 2000
Annual Tax Amount $31,891
Tax Year 2023
Lot Size 0.602 Acres
Lot Dimensions 89X296
Property Description
Hinsdale luxury lifestyle awaits! With one of the best floor plans on market, this home is the perfect balance of family lifestyle paired with sophisticated amenities. Conveniently located just a short walk to nationally acclaimed Hinsdale Central High School, this home features soaring ceilings, spacious rooms, and quality construction. Upon entering the home, you will notice the stunning staircase leading to the 2-story living room and family room, connected with a double sided fireplace. Both rooms have gorgeous views of the pool (built by these sellers) and incredible grounds. The chef's kitchen will delight with custom cabinetry, white quartz counters, huge island with seating and a pantry. The large breakfast room showcases the gorgeous, private, nearly 2/3 acre lot. Indoor and outdoor spaces blend throughout. There is a first floor bedroom and 1st floor full bath. A private office, dining room, powder room, and mud room complete the 1st floor. The second floor has 4 bedrooms, 3 bathrooms, a large bonus room, and laundry. The sun-filled primary bedroom with high vaulted ceilings and soaring windows, has multiple closets, and spa-like primary bathroom. The third floor is a wonderful play room, bonus area. Perfect for entertaining and out-of town-guests, the lower level with above grade windows is one of the home's best features - with a movie room, additional bedroom and full bath, built-in bar and large recreation room. Outside, the inviting glistening pool and large professionally landscaped yard awaits family and friends for year round entertainment. With 4-levels of living, 6 bedrooms, 5.1 bathrooms, over 8000+ total square feet, and elegant design features - this home is a true destination. Flooded with natural sunlight. 3-car attached garage. Blue Ribbon award-winning Elm Elementary School, Hinsdale Middle School and nationally acclaimed Hinsdale Central. This is the one you've been waiting for.
Location
State IL
County Dupage
Area Hinsdale
Rooms
Basement Full, English
Interior
Interior Features Vaulted/Cathedral Ceilings, Hardwood Floors, First Floor Bedroom, In-Law Arrangement, Second Floor Laundry, First Floor Full Bath
Heating Natural Gas
Cooling Central Air, Zoned
Fireplaces Number 5
Fireplaces Type Double Sided, Wood Burning, Gas Log, Gas Starter
Equipment Humidifier, Central Vacuum, Security System, CO Detectors, Ceiling Fan(s), Sump Pump, Sprinkler-Lawn, Backup Sump Pump;, Generator
Fireplace Y
Appliance Range, Microwave, Dishwasher, High End Refrigerator, Washer, Dryer, Disposal, Stainless Steel Appliance(s), Range Hood
Exterior
Exterior Feature Deck, Patio, Brick Paver Patio, In Ground Pool
Parking Features Attached
Garage Spaces 3.0
Community Features Curbs, Sidewalks, Street Lights, Street Paved
Roof Type Other
Building
Sewer Public Sewer
Water Lake Michigan, Public
New Construction false
Schools
Elementary Schools Elm Elementary School
Middle Schools Hinsdale Middle School
High Schools Hinsdale Central High School
School District 181 , 181, 86
Others
HOA Fee Include None
Ownership Fee Simple
Special Listing Condition None
Read Less
Want to know what your home might be worth? Contact us for a FREE valuation!

Our team is ready to help you sell your home for the highest possible price ASAP

© 2024 Listings courtesy of MRED as distributed by MLS GRID. All Rights Reserved.
Bought with Larysa Domino • @properties Christie's International Real Estate

GET MORE INFORMATION





