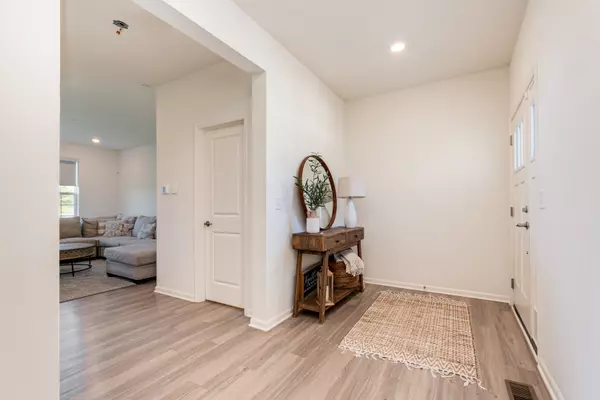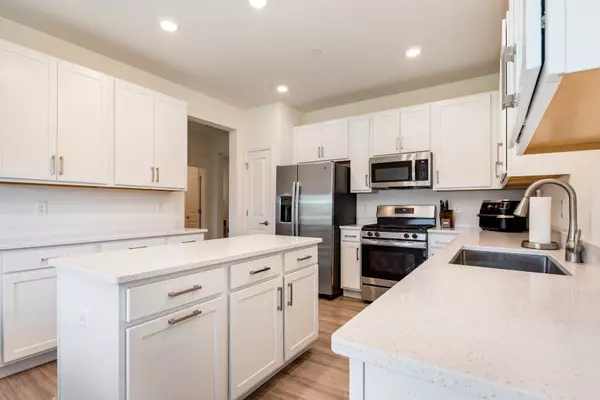$312,000
$315,000
1.0%For more information regarding the value of a property, please contact us for a free consultation.
1120 Hawk Hollow DR Yorkville, IL 60560
3 Beds
2.5 Baths
1,760 SqFt
Key Details
Sold Price $312,000
Property Type Townhouse
Sub Type Townhouse-2 Story
Listing Status Sold
Purchase Type For Sale
Square Footage 1,760 sqft
Price per Sqft $177
Subdivision Raintree Village
MLS Listing ID 12063671
Sold Date 07/31/24
Bedrooms 3
Full Baths 2
Half Baths 1
HOA Fees $135/mo
Year Built 2022
Tax Year 2022
Lot Dimensions 30 X 60
Property Description
The buyer had a family tragedy and could not continue with the contract. This light and airy home features an amazing open floor plan. The main floor of the home has 9' ceilings, luxury vinyl flooring and tons of light. The expansive great room is perfect for entertaining. The beautiful eat-in kitchen offers upgraded white cabinets with tons of storage, stunning quartz countertops, a huge island, stainless steel appliances and a pantry. The luxurious primary suite is spacious with a walk-in closet and a spa-like bath with a walk-in shower. There are two additional nicely sized bedrooms, and a convenient second floor laundry room. The home offers smart home technology including remote access to the thermostat, wireless touch entry, and a Ring video doorbell. The home also offers upgraded light fixtures. This home is located close to the pool and clubhouse, parks and trails and all that Yorkville has to offer!
Location
State IL
County Kendall
Area Yorkville / Bristol
Rooms
Basement None
Interior
Interior Features Vaulted/Cathedral Ceilings, Second Floor Laundry, Laundry Hook-Up in Unit, Walk-In Closet(s)
Heating Natural Gas, Forced Air
Cooling Central Air
Equipment CO Detectors
Fireplace N
Appliance Range, Microwave, Dishwasher, Refrigerator, Disposal, Stainless Steel Appliance(s)
Laundry Gas Dryer Hookup, In Unit
Exterior
Exterior Feature Patio
Parking Features Attached
Garage Spaces 2.0
Amenities Available Park, Party Room, Pool, Tennis Court(s)
Roof Type Asphalt
Building
Lot Description Landscaped
Story 2
Sewer Public Sewer
Water Public
New Construction false
Schools
Elementary Schools Circle Center Grade School
Middle Schools Yorkville Middle School
High Schools Yorkville High School
School District 115 , 115, 115
Others
HOA Fee Include Insurance,Clubhouse,Pool,Exterior Maintenance,Lawn Care,Snow Removal
Ownership Fee Simple w/ HO Assn.
Special Listing Condition None
Pets Allowed Cats OK, Dogs OK
Read Less
Want to know what your home might be worth? Contact us for a FREE valuation!

Our team is ready to help you sell your home for the highest possible price ASAP

© 2024 Listings courtesy of MRED as distributed by MLS GRID. All Rights Reserved.
Bought with Pamela Coan-Dolci • @properties Christie's International Real Estate

GET MORE INFORMATION





