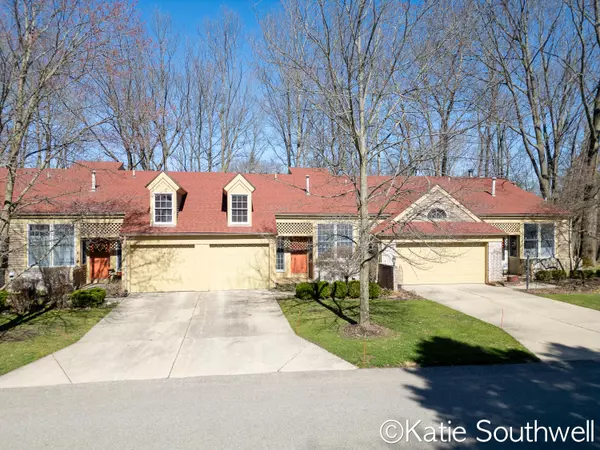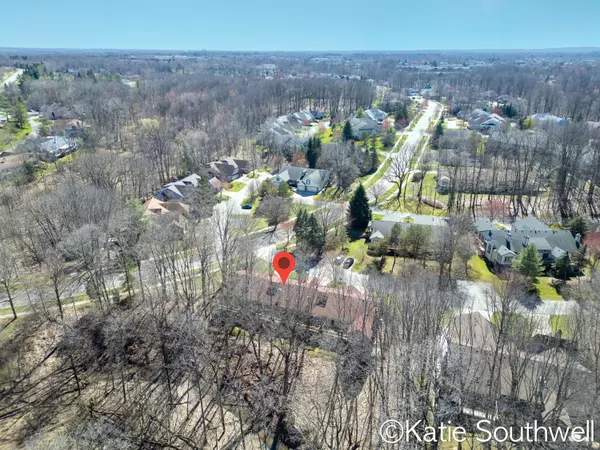$275,000
$284,900
3.5%For more information regarding the value of a property, please contact us for a free consultation.
2149 N Cross Creek SE Drive Grand Rapids, MI 49508
2 Beds
2 Baths
978 SqFt
Key Details
Sold Price $275,000
Property Type Condo
Sub Type Condominium
Listing Status Sold
Purchase Type For Sale
Square Footage 978 sqft
Price per Sqft $281
Municipality City of Grand Rapids
MLS Listing ID 24012759
Sold Date 08/01/24
Style Ranch
Bedrooms 2
Full Baths 2
HOA Fees $365/mo
HOA Y/N true
Originating Board Michigan Regional Information Center (MichRIC)
Year Built 1988
Annual Tax Amount $2,724
Tax Year 2023
Property Description
Nestled in the desirable Cross Creek West community, this meticulously maintained 2-bedroom, 2-full bath walkout condo offers a serene retreat with beautiful views of a ravine and creek. Inside, the spacious main floor features cathedral ceilings, a primary suite with dual closets, and convenient main floor laundry. The lower level provides ample living space with an additional large bedroom, family room, full bath, and plenty of storage. Enjoy the peaceful ambiance from the brand new deck, offering views of flowering trees, woodlands, and the creek. Membership to the community pool is available for just $250/year, providing access to a clubhouse with a pool, and party rental space. With an attached 1-stall garage and guest parking nearby, this inviting condo offers the perfect blend of comfort and convenience. perfect blend of comfort and convenience.
Location
State MI
County Kent
Area Grand Rapids - G
Direction Breton to Edington (W) to N Cross Creek (W) to home.
Rooms
Basement Walk Out
Interior
Interior Features Ceiling Fans, Garage Door Opener, Humidifier, Eat-in Kitchen
Heating Forced Air
Cooling Central Air
Fireplaces Number 1
Fireplaces Type Living, Wood Burning
Fireplace true
Window Features Window Treatments
Appliance Dryer, Washer, Disposal, Dishwasher, Microwave, Range, Refrigerator
Laundry In Hall, Laundry Closet, Main Level
Exterior
Exterior Feature Deck(s)
Parking Features Attached
Garage Spaces 1.0
Utilities Available Phone Available, Public Water, Public Sewer, Natural Gas Available, Electricity Available, Cable Available, Broadband, Phone Connected, Natural Gas Connected, Cable Connected, High-Speed Internet
Waterfront Description Stream/Creek
View Y/N No
Street Surface Paved
Garage Yes
Building
Lot Description Wooded, Ravine
Story 1
Sewer Public Sewer
Water Public
Architectural Style Ranch
Structure Type Brick,Vinyl Siding
New Construction No
Schools
School District Kentwood
Others
HOA Fee Include Water,Trash,Snow Removal,Sewer,Lawn/Yard Care
Tax ID 41-18-21-227-256
Acceptable Financing Cash, Conventional
Listing Terms Cash, Conventional
Read Less
Want to know what your home might be worth? Contact us for a FREE valuation!

Our team is ready to help you sell your home for the highest possible price ASAP

GET MORE INFORMATION





