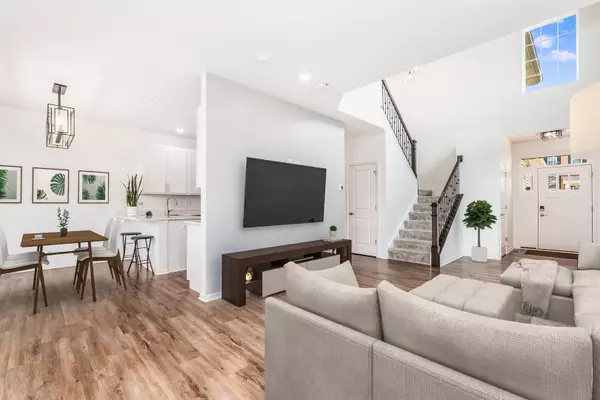$345,000
$345,000
For more information regarding the value of a property, please contact us for a free consultation.
1732 Carlstedt DR Batavia, IL 60510
2 Beds
2.5 Baths
1,481 SqFt
Key Details
Sold Price $345,000
Property Type Townhouse
Sub Type Townhouse-2 Story
Listing Status Sold
Purchase Type For Sale
Square Footage 1,481 sqft
Price per Sqft $232
Subdivision Prairie Commons
MLS Listing ID 12081239
Sold Date 08/02/24
Bedrooms 2
Full Baths 2
Half Baths 1
HOA Fees $150/mo
Rental Info Yes
Year Built 2020
Annual Tax Amount $8,321
Tax Year 2022
Lot Dimensions 24 X 63
Property Description
Step into this stunning END UNIT dream townhome in Prairie Commons! This gorgeous 2 BEDROOM + 2.5 BATH + LOFT built in 2020 can easily be converted to a 3 BEDROOM if preferred. The spacious OPEN-CONCEPT layout is sure to impress even the most discerning buyers! You will love the private entrance and as you step inside you will be greeted by an abundance of natural light that pours in through the additional windows available only on an end unit. This Wi-Fi certified SMART HOME is equipped with cutting-edge technology including a Ring video doorbell and a Honeywell smart thermostat, ensuring convenience and security at your fingertips. The OPEN-CONCEPT KITCHEN featuring plenty of modern 42" white cabinets, sleek Quartz countertops, a breakfast bar and a full set of GE stainless appliances is sure to impress any home chef. The adjacent dinette area with its large table space has a sliding glass patio door and offers easy access to the outdoors for grilling. The spacious living room featuring 9' ceilings, a show stopping view and luxury vinyl plank flooring throughout the entire main level provides a seamless flow for entertaining and everyday living. Beautiful staircase with designer select railing leads to the upper level with 2 generous bedrooms and a 2nd story loft - it is the perfect place to work from home! The primary bedroom suite is impressive with a walk-in closet and full bathroom including large walk-in shower and beautiful, modern fixtures. The second bedroom has easy access to a separate full bathroom. Laundry room is conveniently located on the 2nd floor and includes washer and dryer. This home is equipped with a fire sprinkler system to help keep your family safe. ATTACHED 2-CAR GARAGE with SMART enabled garage door and ample storage space. Maintenance free home - HOA includes lawn care and snow removal so you can spend more time enjoying the nearby pond, adjacent Illinois Prairie Path - a beautiful tree-lined walking/bike path and Peter Frieders Park where you can relax and enjoy the picnic area, pond and an abundance of nature! Located in sought after Prairie Commons community, just minutes from shopping and conveniently close to I-88 - this home offers the perfect blend of suburban tranquility and urban accessibility. Don't miss out on the opportunity to make this your home. Schedule a showing today and experience luxury living at its best!!
Location
State IL
County Kane
Area Batavia
Rooms
Basement None
Interior
Interior Features Vaulted/Cathedral Ceilings, Wood Laminate Floors, Second Floor Laundry, Walk-In Closet(s), Ceiling - 9 Foot, Open Floorplan, Special Millwork, Granite Counters, Pantry
Heating Natural Gas, Forced Air
Cooling Central Air
Equipment Fire Sprinklers, CO Detectors, Ceiling Fan(s), Security Cameras
Fireplace N
Appliance Range, Microwave, Dishwasher, Refrigerator, Washer, Dryer, Disposal, Stainless Steel Appliance(s)
Laundry Gas Dryer Hookup, In Unit
Exterior
Exterior Feature Patio, Storms/Screens
Garage Attached
Garage Spaces 2.0
Amenities Available Park, Picnic Area, Trail(s)
Waterfront false
Roof Type Asphalt
Building
Lot Description Landscaped, Backs to Trees/Woods
Story 2
Sewer Public Sewer
Water Public
New Construction false
Schools
Elementary Schools J B Nelson Elementary School
Middle Schools Sam Rotolo Middle School Of Bat
High Schools Batavia Sr High School
School District 101 , 101, 101
Others
HOA Fee Include Insurance,Exterior Maintenance,Lawn Care,Snow Removal
Ownership Fee Simple w/ HO Assn.
Special Listing Condition None
Pets Description Cats OK, Dogs OK
Read Less
Want to know what your home might be worth? Contact us for a FREE valuation!

Our team is ready to help you sell your home for the highest possible price ASAP

© 2024 Listings courtesy of MRED as distributed by MLS GRID. All Rights Reserved.
Bought with Julie Roback • Baird & Warner

GET MORE INFORMATION





