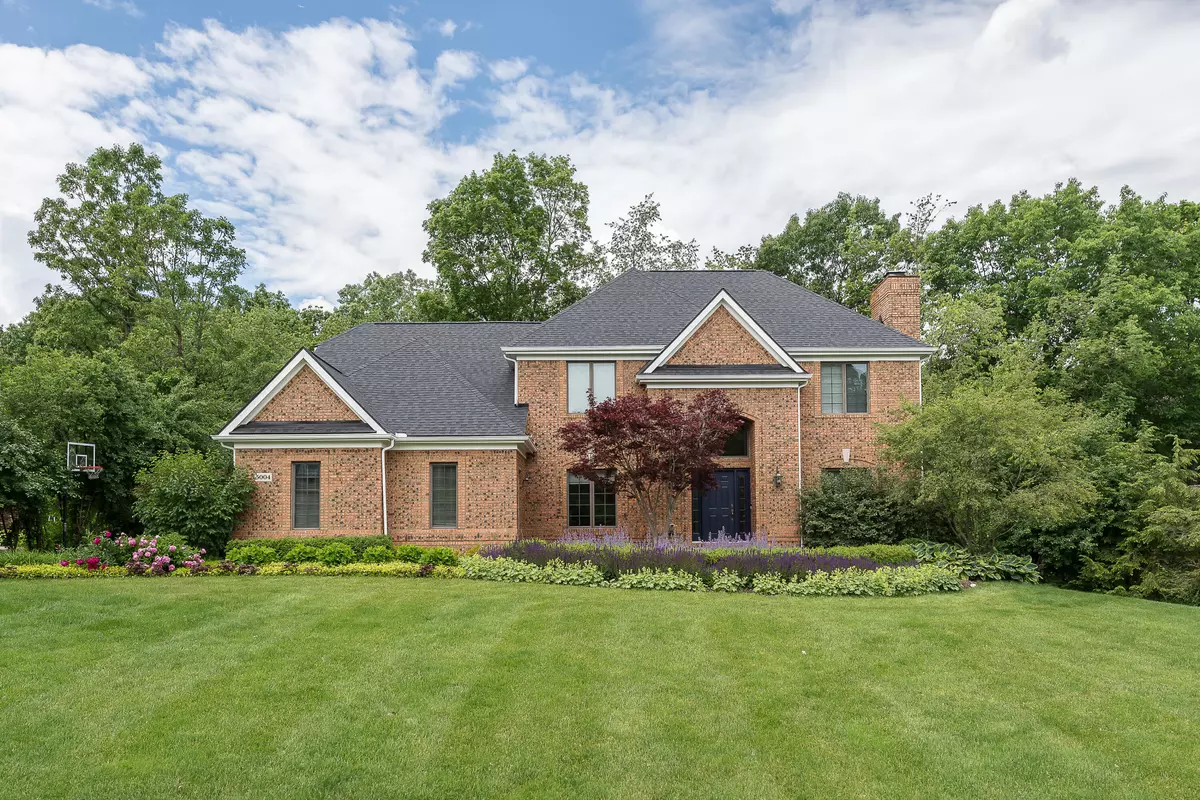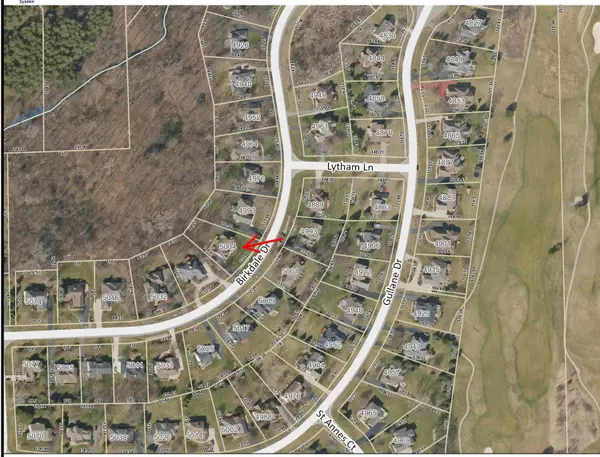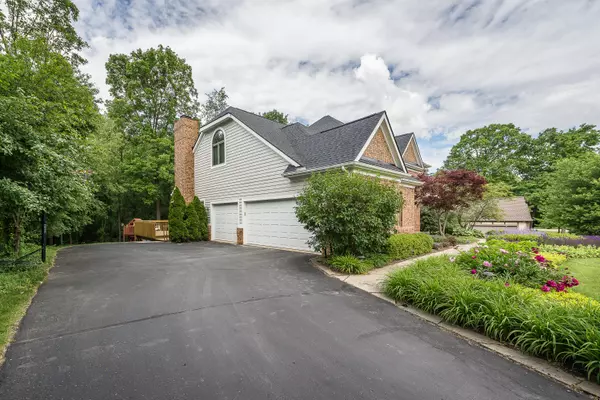$921,700
$925,000
0.4%For more information regarding the value of a property, please contact us for a free consultation.
5004 Birkdale Drive Ann Arbor, MI 48103
6 Beds
5 Baths
3,430 SqFt
Key Details
Sold Price $921,700
Property Type Single Family Home
Sub Type Single Family Residence
Listing Status Sold
Purchase Type For Sale
Square Footage 3,430 sqft
Price per Sqft $268
Municipality Scio Twp
Subdivision Polo Fields
MLS Listing ID 24027091
Sold Date 08/01/24
Style Colonial
Bedrooms 6
Full Baths 4
Half Baths 1
HOA Fees $41/ann
HOA Y/N true
Originating Board Michigan Regional Information Center (MichRIC)
Year Built 1998
Annual Tax Amount $12,880
Tax Year 2024
Lot Size 0.440 Acres
Acres 0.44
Lot Dimensions 136x190x85x201
Property Description
Terrific house on a premium Polo Fields lot! Private, park-like views from all 3 floors of this 6 bed, 4.1 bath home w/3 car garage. The expansive, updated open floor plan includes a private 1st floor study and living/dining area w/crown molding and tray ceiling. The up-to-date kitchen has plentiful storage and counter space and an ample breakfast room; the attached family room has a fireplace and access to a large back deck. Also here, a 1st floor laundry. Upstairs, find a large primary suite w/walk-in closet and bath w/spa tub and heated floor. An en-suite bedroom for guests and two more BR sharing a bath round out this level. The LL is view-out w/2 BR, full bath, and sauna! Near community tennis & basketball courts, soccer field, play structure; close to shopping, highway, central A2.
Location
State MI
County Washtenaw
Area Ann Arbor/Washtenaw - A
Direction Zeeb Rd to east on Park Rd to south on Birkdale Rd
Rooms
Basement Daylight, Full
Interior
Interior Features Ceiling Fans, Garage Door Opener, Laminate Floor, Sauna, Wood Floor, Kitchen Island, Eat-in Kitchen, Pantry
Heating Forced Air
Cooling Central Air
Fireplaces Number 2
Fireplaces Type Family, Gas Log, Living
Fireplace true
Window Features Screens,Insulated Windows,Window Treatments
Appliance Dryer, Washer, Disposal, Cook Top, Dishwasher, Microwave, Oven, Range, Refrigerator
Laundry Main Level, Sink
Exterior
Exterior Feature Play Equipment, Deck(s)
Parking Features Attached
Garage Spaces 3.0
Utilities Available Phone Connected, Natural Gas Connected, Cable Connected, High-Speed Internet
Amenities Available Walking Trails, Playground, Tennis Court(s)
View Y/N No
Garage Yes
Building
Story 2
Sewer Public Sewer
Water Public
Architectural Style Colonial
Structure Type Brick,Hard/Plank/Cement Board
New Construction No
Schools
Elementary Schools Haisley
Middle Schools Forsythe
High Schools Skyline
School District Ann Arbor
Others
Tax ID H -08-27-285-105
Acceptable Financing Cash, Other, Conventional
Listing Terms Cash, Other, Conventional
Read Less
Want to know what your home might be worth? Contact us for a FREE valuation!

Our team is ready to help you sell your home for the highest possible price ASAP

GET MORE INFORMATION





