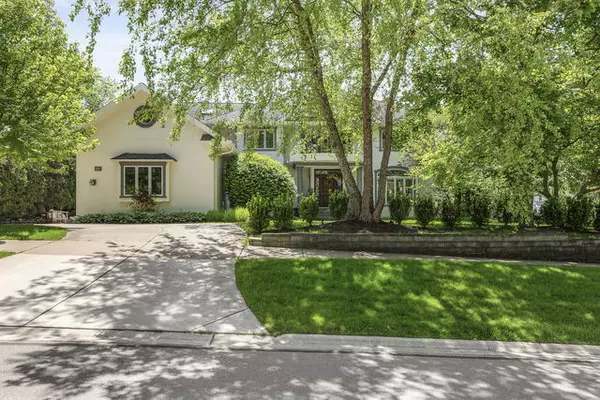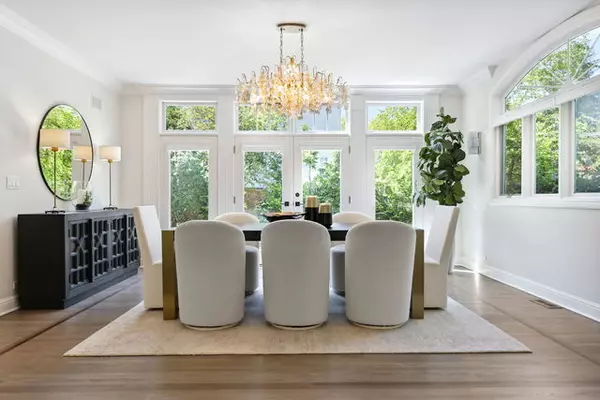$1,830,160
$1,995,000
8.3%For more information regarding the value of a property, please contact us for a free consultation.
801 S Monroe ST Hinsdale, IL 60521
6 Beds
5.5 Baths
7,138 SqFt
Key Details
Sold Price $1,830,160
Property Type Single Family Home
Sub Type Detached Single
Listing Status Sold
Purchase Type For Sale
Square Footage 7,138 sqft
Price per Sqft $256
MLS Listing ID 12083393
Sold Date 08/02/24
Bedrooms 6
Full Baths 5
Half Baths 1
Year Built 1993
Annual Tax Amount $17,186
Tax Year 2022
Lot Size 0.380 Acres
Lot Dimensions 16500
Property Description
This stucco and stone beauty is situated on a massive corner lot and is just a short walk to downtown Hinsdale, the train station, Madison/HMS/Hinsdale Central, Robbins Park and more! It boasts an attached 3 car garage, a recently updated chef's kitchen with high-end appliances & Taj Mahal quartzite countertops, along with a newly finished basement featuring 2 bedrooms, a theatre room and a massive rec room perfect for entertaining. The luxurious primary suite includes a private balcony, an expansive closet, and a primary bath equipped with a steam shower, whirlpool tub, bidet, and dual vanities. With a well-designed main level layout and large windows flooding the space with natural light, hosting gatherings is effortless between the two-story family room and inviting sunroom. A large bonus room over the garage offers heated flooring and is ideal for use as a playroom or gym. Over the past four years, the sellers have made numerous enhancements to the property that include finishing the basement, improving the kitchen and bathrooms, along with updating the flooring, custom wrought iron railing, replacing all lighting including luxury chandeliers, landscaping and more. Don't let this opportunity slip away to make this remarkable home yours.
Location
State IL
County Dupage
Area Hinsdale
Rooms
Basement Full
Interior
Interior Features Vaulted/Cathedral Ceilings, Bar-Wet, Hardwood Floors, Heated Floors, First Floor Laundry, First Floor Full Bath, Built-in Features, Walk-In Closet(s)
Heating Natural Gas
Cooling Central Air, Zoned
Fireplaces Number 2
Equipment Humidifier, Central Vacuum, Ceiling Fan(s), Sump Pump, Sprinkler-Lawn, Backup Sump Pump;
Fireplace Y
Appliance Double Oven, Microwave, Dishwasher, High End Refrigerator, Freezer, Washer, Dryer, Disposal, Wine Refrigerator, Cooktop, Range Hood
Laundry Sink
Exterior
Exterior Feature Balcony, Patio
Parking Features Attached
Garage Spaces 3.0
Community Features Park, Street Lights, Street Paved
Roof Type Asphalt
Building
Lot Description Corner Lot
Sewer Public Sewer
Water Lake Michigan
New Construction false
Schools
Elementary Schools Madison Elementary School
Middle Schools Hinsdale Middle School
High Schools Hinsdale Central High School
School District 181 , 181, 86
Others
HOA Fee Include None
Ownership Fee Simple
Special Listing Condition None
Read Less
Want to know what your home might be worth? Contact us for a FREE valuation!

Our team is ready to help you sell your home for the highest possible price ASAP

© 2024 Listings courtesy of MRED as distributed by MLS GRID. All Rights Reserved.
Bought with Tracy Anderson • Compass

GET MORE INFORMATION





