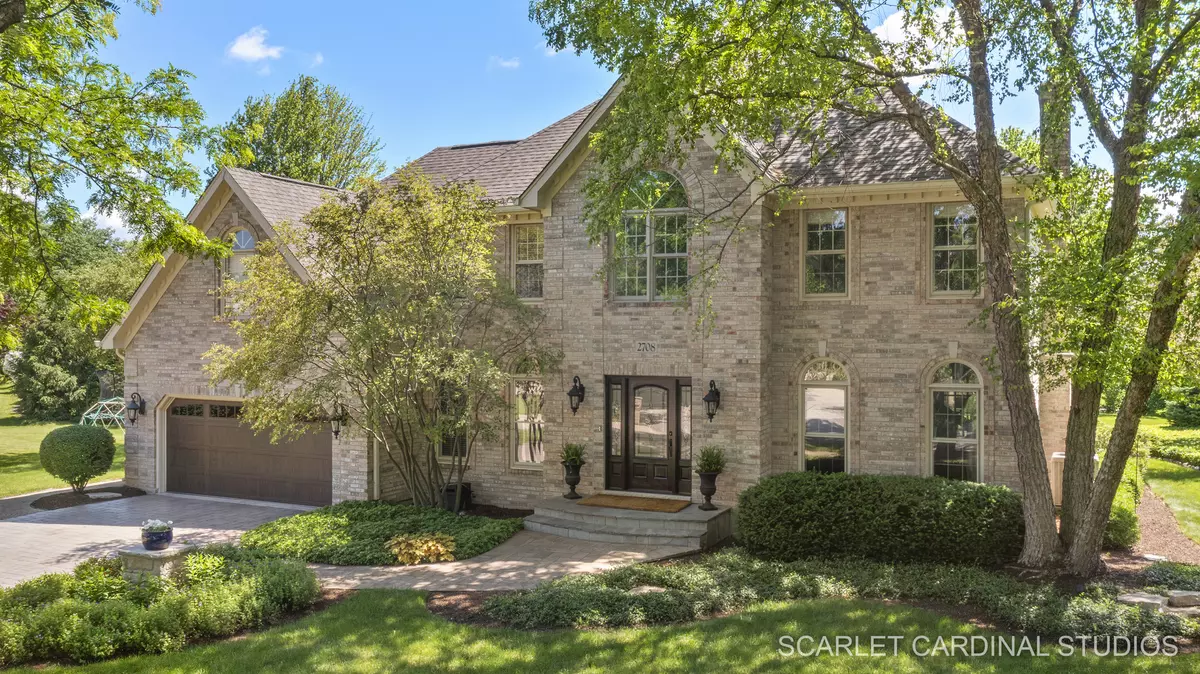$955,000
$949,900
0.5%For more information regarding the value of a property, please contact us for a free consultation.
2708 San Luis CT Naperville, IL 60565
4 Beds
2.5 Baths
3,500 SqFt
Key Details
Sold Price $955,000
Property Type Single Family Home
Sub Type Detached Single
Listing Status Sold
Purchase Type For Sale
Square Footage 3,500 sqft
Price per Sqft $272
Subdivision Breckenridge Estates
MLS Listing ID 12070486
Sold Date 08/02/24
Style Georgian
Bedrooms 4
Full Baths 2
Half Baths 1
HOA Fees $70/ann
Year Built 1991
Annual Tax Amount $14,919
Tax Year 2023
Lot Dimensions 103X140X91X141
Property Description
SOLD IN THE PLN.This stunning home is situated on one of the most premier lots in Breckenridge Estates. Positioned deep within the cul-de-sac, 2708 San Luis Ct boasts an expansive backyard just under half an acre, featuring a variety of beautiful plantings and gardens. As you walk up the the brick paver driveway and sidewalk, step inside to discover a front study/piano/flex space and a separate Casual dining room. The custom-designed kitchen is a showstopper, with stacked cabinetry and upper lighted display cases, a large seating island, Equipt with state of the art Wolf and Thermador appliances, abundant granite counter space. The kitchen is enhanced by a spectacular vaulted sunroom, partitioned by a wall designed of cabinetry, offering a bright and cheerful space with bar seating, a great view of the open backyard, and access to the deck and patio. Relax in the spacious Great Room, featuring a warm fireplace and built-in bookcases, all seamlessly connected to the kitchen and sunroom. The overall floor plan is excellent, with a den, laundry, and powder room conveniently located off the main living area. Upstairs, the owner's suite includes a vaulted ceiling, a tandem room for a private office, an impressive bath with vessel sinks, detailed tiling, and a spacious shower. The 3 secondary bedrooms are generously sized with ample closet space. The updated guest bath features dual sinks, lighted mirrors, a separate shower, and a tub. The finished basement is perfect for entertaining, complete with a recreation room, pool table, game area, and a wet bar to add the final touch. This home is move-in ready, epoxy garage floor, EV wired, and meticulously maintained. . Breckenridge Estates is a pool and tennis community, minutes from Knoch Knolls Park & Nature Center, DuPage River Trails, and Springbrook Elementary, feeding into Neuqua Valley High School. Just a few short miles to Downtown Naperville and all it has to offer!
Location
State IL
County Will
Area Naperville
Rooms
Basement Full
Interior
Interior Features Vaulted/Cathedral Ceilings, Skylight(s), Hardwood Floors, First Floor Bedroom, First Floor Laundry, First Floor Full Bath, Built-in Features, Walk-In Closet(s), Ceilings - 9 Foot, Granite Counters
Heating Natural Gas, Forced Air
Cooling Central Air
Fireplaces Number 1
Fireplaces Type Wood Burning, Attached Fireplace Doors/Screen, Gas Starter
Fireplace Y
Appliance Range, Microwave, Dishwasher, High End Refrigerator, Washer, Dryer, Disposal, Stainless Steel Appliance(s), Range Hood
Laundry Sink
Exterior
Exterior Feature Balcony, Patio, Invisible Fence
Parking Features Attached
Garage Spaces 3.0
Community Features Clubhouse, Pool, Tennis Court(s)
Building
Lot Description Corner Lot, Landscaped, Mature Trees
Sewer Public Sewer
Water Lake Michigan
New Construction false
Schools
Elementary Schools Spring Brook Elementary School
Middle Schools Gregory Middle School
High Schools Neuqua Valley High School
School District 204 , 204, 204
Others
HOA Fee Include Clubhouse,Pool
Ownership Fee Simple w/ HO Assn.
Special Listing Condition None
Read Less
Want to know what your home might be worth? Contact us for a FREE valuation!

Our team is ready to help you sell your home for the highest possible price ASAP

© 2024 Listings courtesy of MRED as distributed by MLS GRID. All Rights Reserved.
Bought with Kim Dalaskey • @properties Christie's International Real Estate

GET MORE INFORMATION





