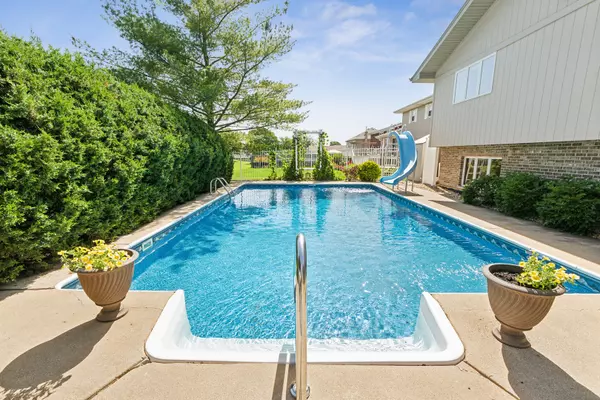$525,000
$489,900
7.2%For more information regarding the value of a property, please contact us for a free consultation.
9332 Bayberry LN Tinley Park, IL 60487
5 Beds
3 Baths
3,045 SqFt
Key Details
Sold Price $525,000
Property Type Single Family Home
Sub Type Detached Single
Listing Status Sold
Purchase Type For Sale
Square Footage 3,045 sqft
Price per Sqft $172
Subdivision Timbers Edge
MLS Listing ID 12067218
Sold Date 08/05/24
Style Quad Level
Bedrooms 5
Full Baths 3
Year Built 1988
Annual Tax Amount $7,305
Tax Year 2021
Lot Size 10,323 Sqft
Lot Dimensions 89 X 119 X 79 X 129
Property Description
Multiple offers! Highest/Best offers are due by Monday, June 10th at 8pm! Who's ready for summer?? Check out this oversized and expanded huge quad level home with in ground pool!! 5 beds and 3 full baths! You will never run out of living space here (expanded @ 3 ft on each end and 2 ft off the back of original floor plan)! Main floor features large foyer with hardwood floors and vaulted ceilings! Huge formal living room with hardwood, built in book shelves, crown molding and french doors! Dynamite updated kitchen with truly custom cabinets with lots of extras (built in coffee maker, wine fridge, spice rack and more!), granite tops, ceramic tile backsplash, large center island breakfast bar and vaulted ceilings! Eating area with custom built in and work station! 2nd floor features 4 beds--all with hardwood floors! Master suite has WIC plus full private master bath with whirlpool tub and separate shower plus vanity with Corian counters! 2nd floor kids full bath with Corian counters, shower plus updated ceramic tile flooring! Massive lower level family room (new carpet in '22) with brick fireplace, wet bar with granite tops and two entertaining spaces! Lower level 5th bed with hardwood flooring plus full bath with updated vanity & stool! Light N Bright laundry features tons of cabinets for storage! Sub basement features a large Recreation room with newer flooring, 2nd wet bar and built in work space plus den and storage room! Attached 2.5 Car Garage! Gorgeous 3 season room off the kitchen overlooks your back yard oasis! Heated in ground pool is open and ready for the summer (new liner in '23) ! Multiple entertaining spaces with built in grill all within a fenced in yard! Updated furnace and AC ('22) plus brand new tear off roof! Totally move in ready! Immediate possession if needed--don't snooze on this one!
Location
State IL
County Cook
Area Tinley Park
Rooms
Basement Partial
Interior
Interior Features Vaulted/Cathedral Ceilings, Skylight(s), Bar-Wet, Hardwood Floors, In-Law Arrangement, Built-in Features, Walk-In Closet(s), Open Floorplan
Heating Natural Gas, Forced Air
Cooling Central Air
Fireplaces Number 1
Fireplaces Type Gas Log, Gas Starter
Equipment Humidifier, TV-Cable, CO Detectors, Ceiling Fan(s), Sump Pump
Fireplace Y
Appliance Double Oven, Microwave, Dishwasher, Refrigerator, Washer, Dryer, Disposal, Stainless Steel Appliance(s), Cooktop, Built-In Oven
Laundry Gas Dryer Hookup, Common Area, Sink
Exterior
Exterior Feature Patio, In Ground Pool
Parking Features Attached
Garage Spaces 2.5
Community Features Park, Curbs, Sidewalks, Street Lights, Street Paved
Roof Type Asphalt
Building
Lot Description Cul-De-Sac, Fenced Yard, Landscaped, Mature Trees
Sewer Public Sewer
Water Lake Michigan
New Construction false
Schools
School District 140 , 140, 230
Others
HOA Fee Include None
Ownership Fee Simple
Special Listing Condition None
Read Less
Want to know what your home might be worth? Contact us for a FREE valuation!

Our team is ready to help you sell your home for the highest possible price ASAP

© 2024 Listings courtesy of MRED as distributed by MLS GRID. All Rights Reserved.
Bought with Maximilian Ortega • Artizen Realty LLC

GET MORE INFORMATION





