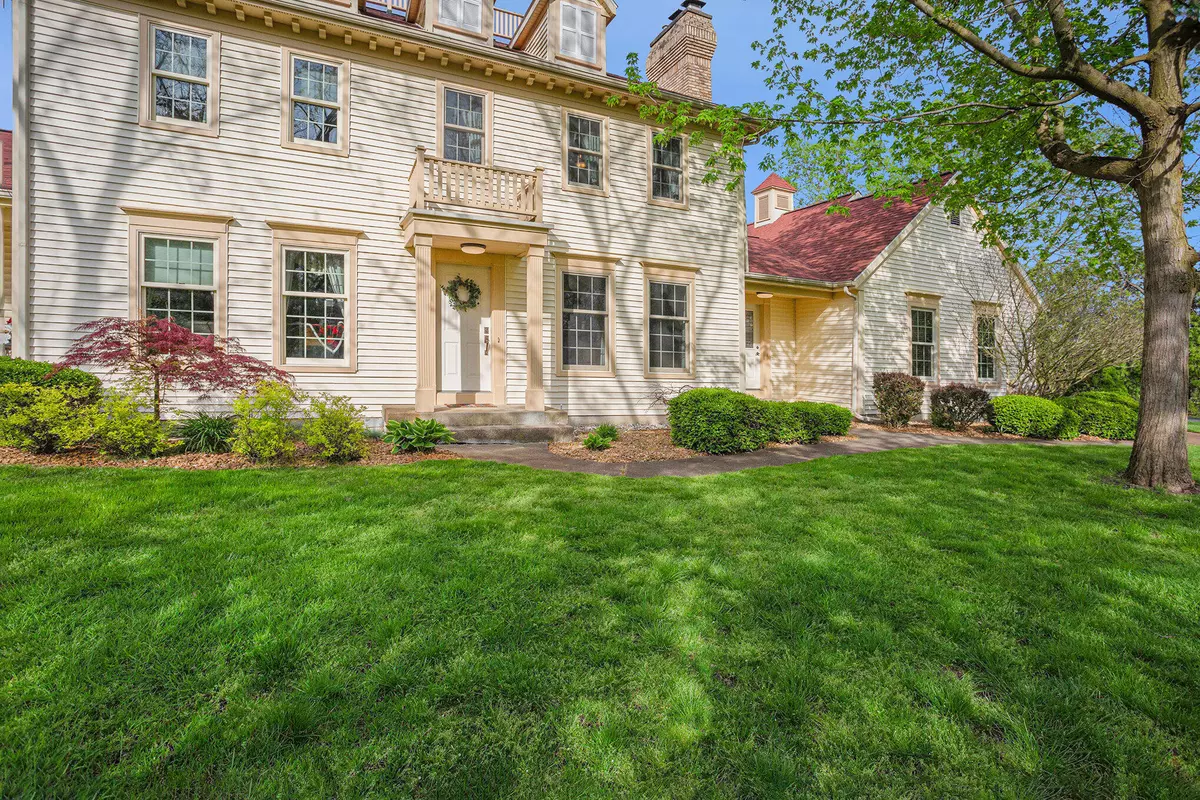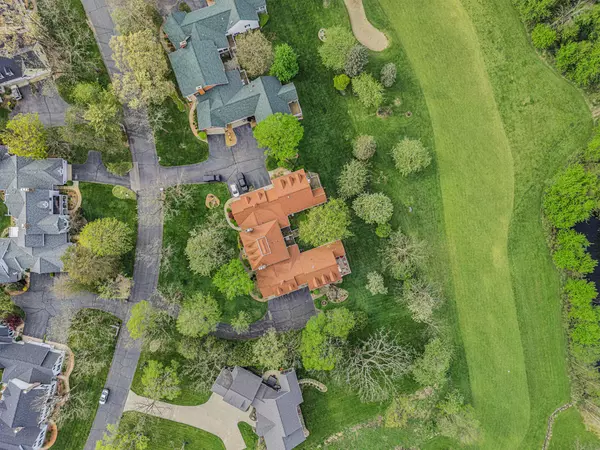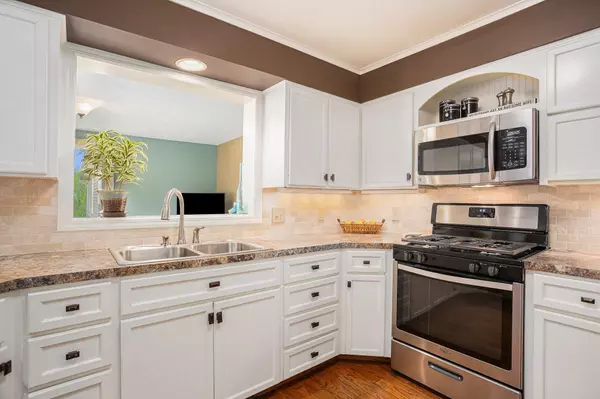$322,000
$349,900
8.0%For more information regarding the value of a property, please contact us for a free consultation.
8312 Wallinwood Springs Drive Jenison, MI 49428
2 Beds
3 Baths
1,712 SqFt
Key Details
Sold Price $322,000
Property Type Condo
Sub Type Condominium
Listing Status Sold
Purchase Type For Sale
Square Footage 1,712 sqft
Price per Sqft $188
Municipality Georgetown Twp
MLS Listing ID 24024165
Sold Date 08/05/24
Style Traditional
Bedrooms 2
Full Baths 2
Half Baths 1
HOA Fees $425/mo
HOA Y/N true
Originating Board Michigan Regional Information Center (MichRIC)
Year Built 1986
Annual Tax Amount $2,543
Tax Year 2023
Property Description
Welcome to Wallinwood! This wonderful two bedroom, two and a half bathroom condo on Wallinwood Springs Golf Course features almost 2,600 square feet. One of the best locations in Georgetown Township, this beautiful home has been lovingly cared for and pride in ownership is evident.
The open and airy floor plan boasts plenty of natural sunlight. The main floor features a large living area with fireplace, open kitchen with bar, dining area with a gorgeous window seat. The light and bright sunroom has amazing views and also connects to your deck space. Convenient main floor laundry, half bathroom and attached 2 stall garage with storage complete this floor.
Upstairs you will find the Primary Suite including the large, spacious bedroom with additional corner reading nook (or small office space). Your walk-in closet connects to the huge primary bathroom which features tiled floors, dual sink vanity, a beautifully tiled shower and the jetted tub with views of the golf course. The finished lower level includes a wood-burning Field Stone fireplace in the living area and a wet bar great for all your entertaining needs. The second bedroom, another full bathroom and flex space for an office/play area, etc.
Very few of these units hit the market and after your showing you will see why! Spectacular location. Gorgeous views. Low Georgetown Taxes! Minutes to highways, shopping, dining, and only 15 minutes to downtown. POSSESSION AT CLOSING! Welcome Home! including the large, spacious bedroom with additional corner reading nook (or small office space). Your walk-in closet connects to the huge primary bathroom which features tiled floors, dual sink vanity, a beautifully tiled shower and the jetted tub with views of the golf course. The finished lower level includes a wood-burning Field Stone fireplace in the living area and a wet bar great for all your entertaining needs. The second bedroom, another full bathroom and flex space for an office/play area, etc.
Very few of these units hit the market and after your showing you will see why! Spectacular location. Gorgeous views. Low Georgetown Taxes! Minutes to highways, shopping, dining, and only 15 minutes to downtown. POSSESSION AT CLOSING! Welcome Home!
Location
State MI
County Ottawa
Area Grand Rapids - G
Direction Off Cottonwood between Baldwin and Bauer.
Rooms
Basement Other, Full
Interior
Interior Features Ceiling Fans, Garage Door Opener, Wet Bar
Heating Forced Air
Cooling Central Air
Fireplaces Number 2
Fireplaces Type Family, Living
Fireplace true
Window Features Screens,Window Treatments
Appliance Dryer, Washer, Disposal, Dishwasher, Microwave, Oven, Refrigerator
Laundry Main Level
Exterior
Exterior Feature Deck(s), 3 Season Room
Parking Features Attached
Garage Spaces 2.0
Amenities Available Pets Allowed
View Y/N No
Street Surface Paved
Garage Yes
Building
Lot Description Golf Community, Cul-De-Sac
Story 2
Sewer Public Sewer
Water Public
Architectural Style Traditional
Structure Type Vinyl Siding
New Construction No
Schools
School District Jenison
Others
HOA Fee Include Water,Trash,Snow Removal,Sewer,Lawn/Yard Care
Tax ID 70-14-12-325-002
Acceptable Financing Cash, FHA, VA Loan, Conventional
Listing Terms Cash, FHA, VA Loan, Conventional
Read Less
Want to know what your home might be worth? Contact us for a FREE valuation!

Our team is ready to help you sell your home for the highest possible price ASAP

GET MORE INFORMATION





