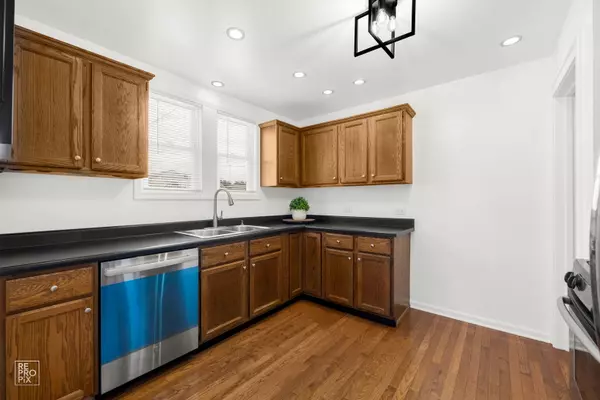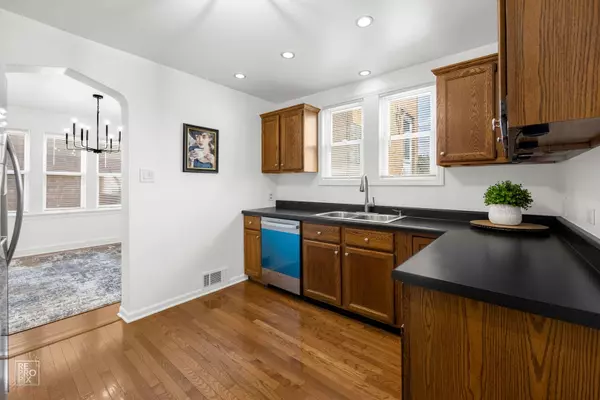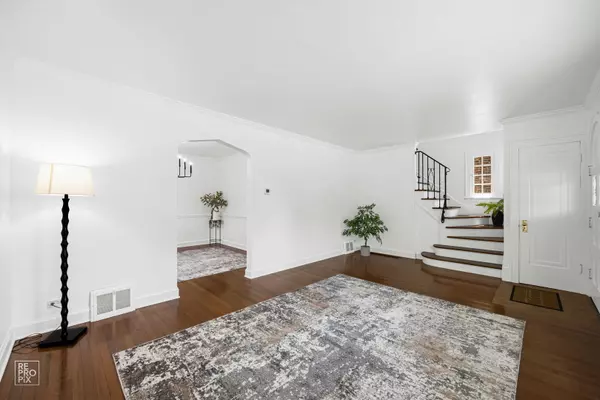$315,000
$329,000
4.3%For more information regarding the value of a property, please contact us for a free consultation.
3421 S 60th CT Cicero, IL 60804
3 Beds
2 Baths
1,696 SqFt
Key Details
Sold Price $315,000
Property Type Single Family Home
Sub Type Detached Single
Listing Status Sold
Purchase Type For Sale
Square Footage 1,696 sqft
Price per Sqft $185
MLS Listing ID 12062723
Sold Date 08/05/24
Style Georgian
Bedrooms 3
Full Baths 2
Year Built 1941
Annual Tax Amount $8,012
Tax Year 2023
Lot Size 3,920 Sqft
Lot Dimensions 33 X 125
Property Description
Welcome to your new home in the heart of Boulevard Manor. This expanded Georgian offers abundant space and timeless charm. Crafted with an all-brick exterior, this residence exudes elegance and durability. Step inside to discover generously sized rooms, perfect for daily living and entertaining. Enjoy the private fenced backyard, providing a serene retreat for relaxation and recreation. The expansive patio area is ideal for hosting gatherings or simply unwinding and relaxing. Parking is a breeze with a spacious 2-car garage and an additional off-street space, ensuring convenience for you and your guests. The kitchen features stainless steel appliances, enhancing both style and functionality. Revel in the warmth of rich hardwood floors that flow seamlessly throughout the home, adding a touch of sophistication and timeless style. This residence boasts bay windows that flood the interiors with natural light, creating an inviting ambiance. Indulge in the plush comfort of new carpeting and a freshly painted interior, offering a cozy retreat after a long day. Updated to meet modern standards, this home promises luxury and comfort. Don't miss your chance to own this exquisite gem in Boulevard Manor. Schedule your viewing today!
Location
State IL
County Cook
Area Cicero
Rooms
Basement Full
Interior
Interior Features Hardwood Floors, First Floor Bedroom, First Floor Full Bath, Built-in Features, Drapes/Blinds, Some Wall-To-Wall Cp
Heating Natural Gas, Forced Air
Cooling Central Air
Equipment Humidifier, Ceiling Fan(s), Sump Pump
Fireplace N
Appliance Range, Microwave, Dishwasher, Refrigerator
Exterior
Exterior Feature Patio
Parking Features Detached
Garage Spaces 2.0
Roof Type Asphalt
Building
Lot Description Fenced Yard, Level, Sidewalks, Streetlights
Sewer Public Sewer
Water Public
New Construction false
Schools
School District 99 , 99, 201
Others
HOA Fee Include None
Ownership Fee Simple
Special Listing Condition None
Read Less
Want to know what your home might be worth? Contact us for a FREE valuation!

Our team is ready to help you sell your home for the highest possible price ASAP

© 2024 Listings courtesy of MRED as distributed by MLS GRID. All Rights Reserved.
Bought with Vanessa Olivares • Coldwell Banker Realty

GET MORE INFORMATION





