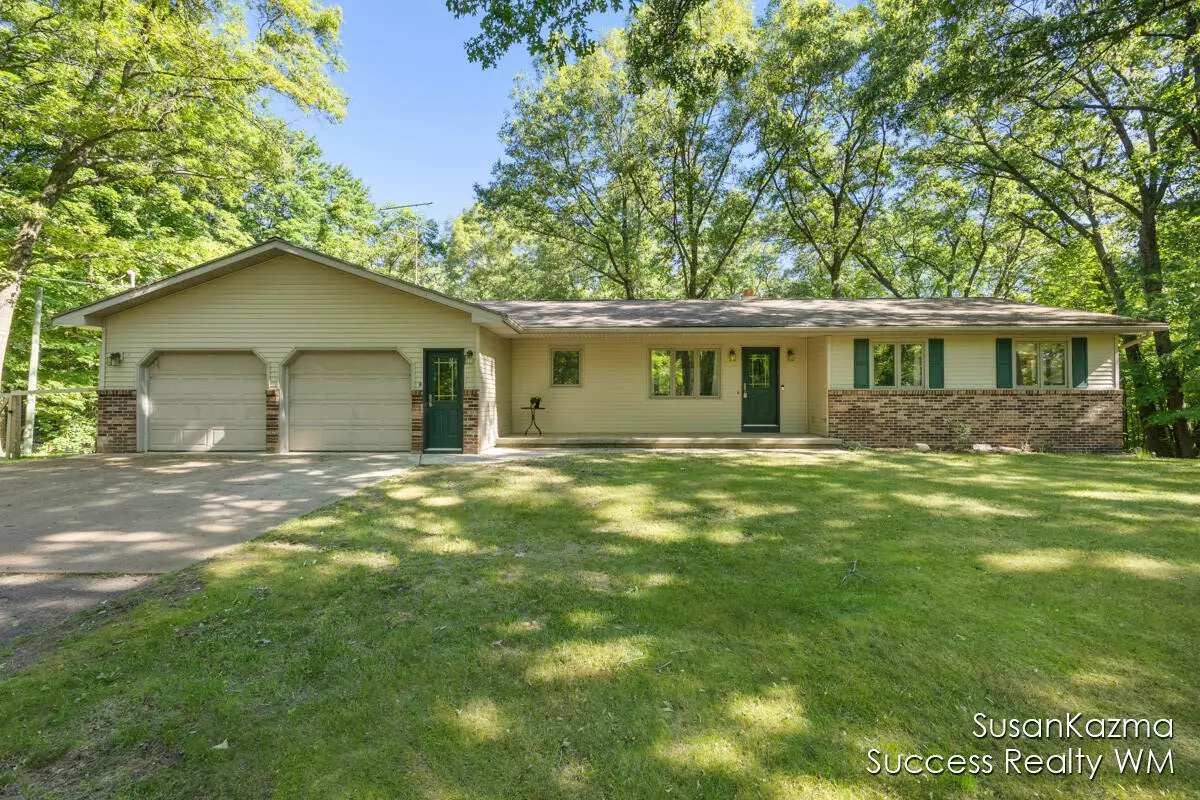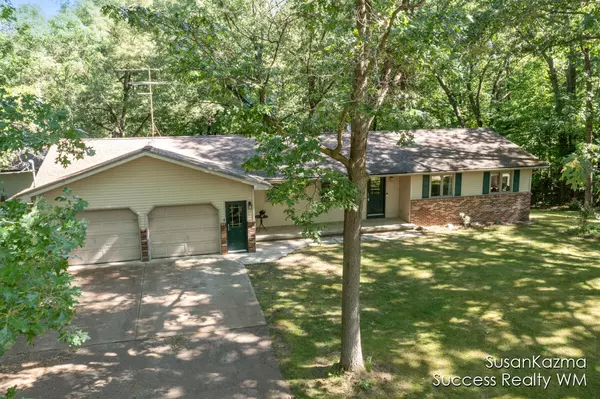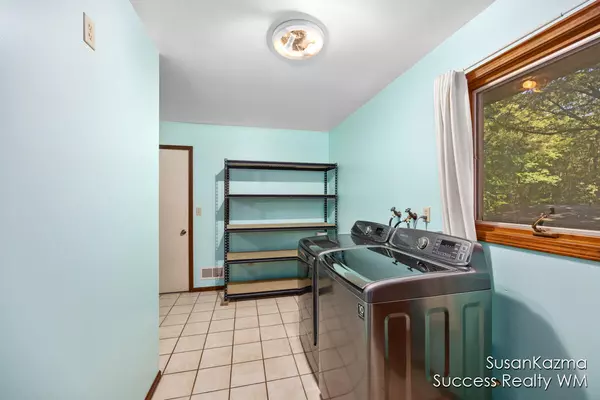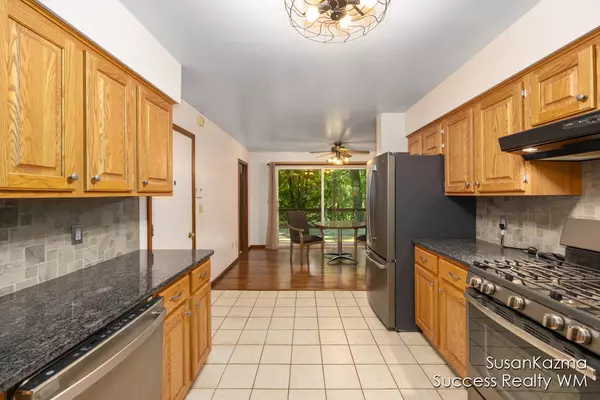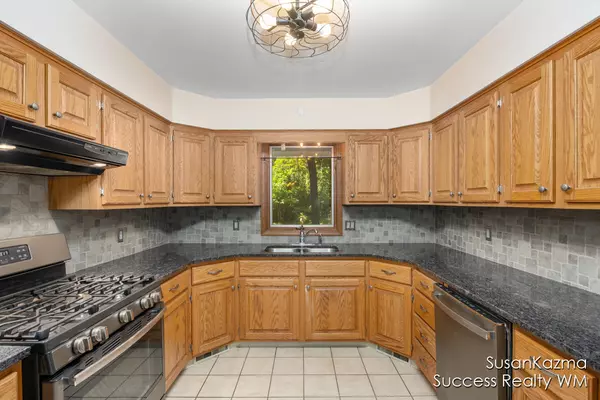$360,000
$370,000
2.7%For more information regarding the value of a property, please contact us for a free consultation.
7171 Carolyn NE Drive Sand Lake, MI 49343
3 Beds
2 Baths
1,370 SqFt
Key Details
Sold Price $360,000
Property Type Single Family Home
Sub Type Single Family Residence
Listing Status Sold
Purchase Type For Sale
Square Footage 1,370 sqft
Price per Sqft $262
Municipality Nelson Twp
MLS Listing ID 24030054
Sold Date 07/23/24
Style Ranch
Bedrooms 3
Full Baths 2
HOA Fees $16/ann
HOA Y/N true
Year Built 1978
Annual Tax Amount $5,240
Tax Year 2023
Lot Size 2.700 Acres
Acres 2.7
Lot Dimensions 330 x 356.5
Property Sub-Type Single Family Residence
Property Description
Presenting your rural living gem! Ranch showcases 3 bedrooms & 2 baths on 2 1/2 acres of scenic landscape. Living room features a fireplace & newer, hardwood floors extend throughout much of main floor. Kitchen sparkles with granite countertops, tiled floors, & ample storage. Kitchen includes updated stainless-steel appliances. Spacious dining area extends to generous sized deck with country views. Three bedrooms & professionally renovated bathroom on main floor, & convenient main floor laundry! Finished basement features additional bathroom, large, completed family room with fireplace, & ample storage! Outdoors offers 32 x 40 pole barn, 2 1/2 stall garage, underground sprinkler system & Generac Home Generator. Highspeed fiber-optic internet. APHW Home Warranty. Offer deadline noon 6/17.
Location
State MI
County Kent
Area Grand Rapids - G
Direction 14 Mile to Myers Lake, N on Myers Lake to Carolyn Dr
Rooms
Other Rooms Pole Barn
Basement Full, Walk-Out Access
Interior
Interior Features Ceiling Fan(s), Garage Door Opener, Generator, LP Tank Rented, Water Softener/Owned, Wood Floor, Eat-in Kitchen
Heating Forced Air
Cooling Central Air
Fireplaces Number 2
Fireplaces Type Living Room, Recreation Room, Wood Burning
Fireplace true
Window Features Screens,Insulated Windows
Appliance Disposal, Dishwasher
Laundry Electric Dryer Hookup, Laundry Room, Main Level, Washer Hookup
Exterior
Exterior Feature Fenced Back, Deck(s)
Parking Features Attached
Garage Spaces 2.0
Utilities Available Broadband, High-Speed Internet
View Y/N No
Street Surface Unimproved
Garage Yes
Building
Lot Description Corner Lot, Wooded, Rolling Hills, Cul-De-Sac
Story 1
Sewer Septic Tank
Water Well
Architectural Style Ranch
Structure Type Brick,Vinyl Siding
New Construction No
Schools
School District Cedar Springs
Others
HOA Fee Include Other
Tax ID 410316200014
Acceptable Financing Cash, FHA, VA Loan, Conventional
Listing Terms Cash, FHA, VA Loan, Conventional
Read Less
Want to know what your home might be worth? Contact us for a FREE valuation!

Our team is ready to help you sell your home for the highest possible price ASAP
GET MORE INFORMATION

