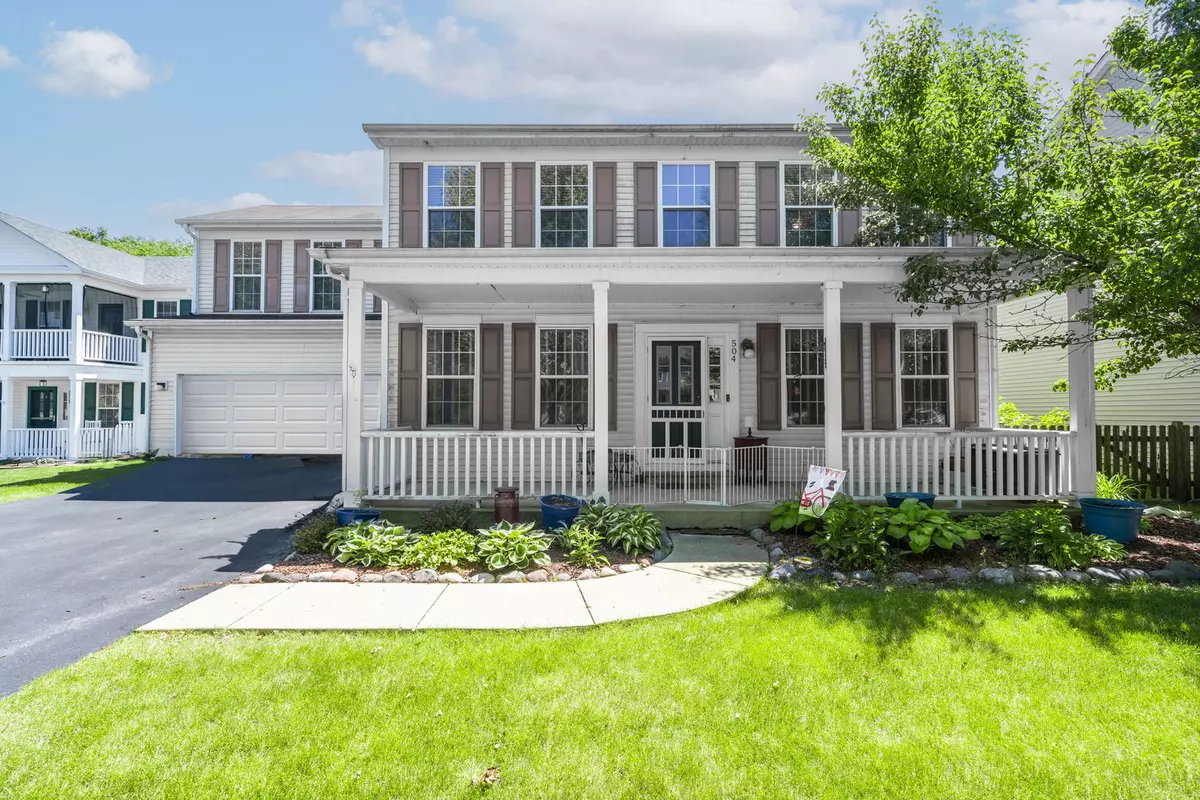$365,000
$365,000
For more information regarding the value of a property, please contact us for a free consultation.
504 Truman DR Oswego, IL 60543
3 Beds
3.5 Baths
2,360 SqFt
Key Details
Sold Price $365,000
Property Type Single Family Home
Sub Type Detached Single
Listing Status Sold
Purchase Type For Sale
Square Footage 2,360 sqft
Price per Sqft $154
MLS Listing ID 12082642
Sold Date 08/06/24
Bedrooms 3
Full Baths 3
Half Baths 1
HOA Fees $56/qua
Year Built 2002
Annual Tax Amount $8,289
Tax Year 2023
Lot Dimensions 65X162X65X162
Property Description
Buyers got cold feet but their loss can be your gain! Come see this impeccably maintained two-story residence located in the sought after Hometown neighborhood. Boasting two distinct master suites and a spacious loft that could easily be converted into a fourth bedroom, this home offers abundant space and versatility. The fully finished basement adds even more potential with a potential fifth bedroom or recreational room, a bar area, a generous family room, and a full bathroom, ideal for accommodating in-laws or providing teenagers with their own private retreat. With only one previous owner, this home has been cherished and filled with countless memories, now awaiting a new family to create their own. Step into the fenced-in backyard, offering privacy with mature trees and no rear neighbors, providing a serene outdoor space. Located just minutes away from downtown Oswego, enjoy easy access to a array of dining and shopping options. Additionally, the nearby elementary school allows for convenient walking or biking on those bright sunny days. Don't miss out on this fantastic opportunity in a prime location! Schedule your viewing today before it's gone tomorrow!
Location
State IL
County Kendall
Area Oswego
Rooms
Basement Full
Interior
Interior Features In-Law Arrangement
Heating Natural Gas, Forced Air
Cooling Central Air
Fireplace N
Exterior
Parking Features Attached
Garage Spaces 2.5
Community Features Park, Sidewalks, Street Lights, Street Paved
Building
Lot Description Fenced Yard, Mature Trees, Sidewalks
Sewer Public Sewer
Water Public
New Construction false
Schools
Elementary Schools Fox Chase Elementary School
Middle Schools Traughber Junior High School
School District 308 , 308, 308
Others
HOA Fee Include None
Ownership Fee Simple w/ HO Assn.
Special Listing Condition None
Read Less
Want to know what your home might be worth? Contact us for a FREE valuation!

Our team is ready to help you sell your home for the highest possible price ASAP

© 2024 Listings courtesy of MRED as distributed by MLS GRID. All Rights Reserved.
Bought with Alexa Wagner • RE/MAX Professionals Select

GET MORE INFORMATION





