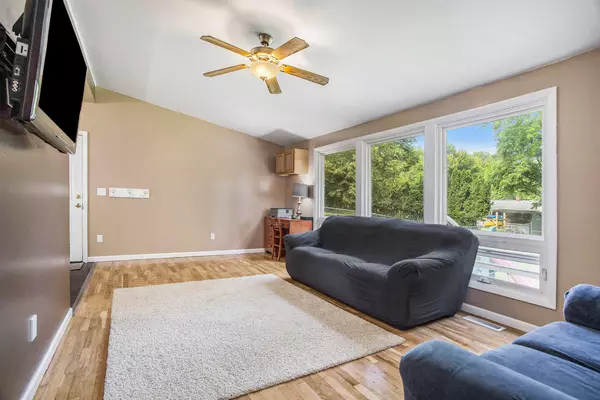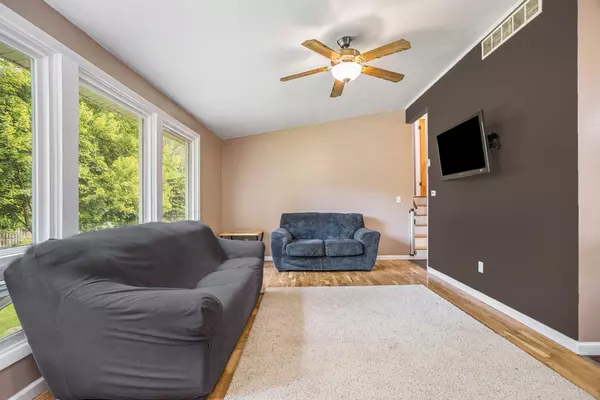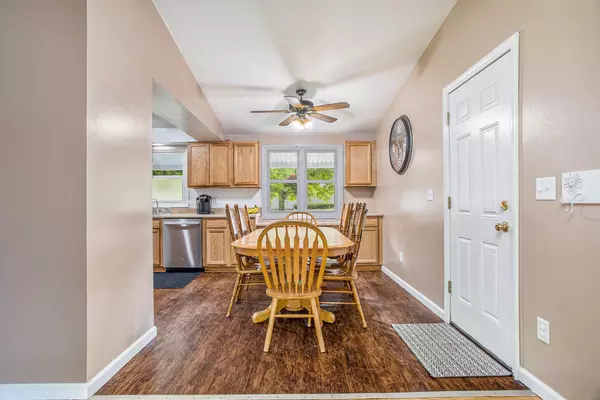$227,000
$234,900
3.4%For more information regarding the value of a property, please contact us for a free consultation.
530 Sibley Lane Marshall, MI 49068
3 Beds
1 Bath
1,200 SqFt
Key Details
Sold Price $227,000
Property Type Single Family Home
Sub Type Single Family Residence
Listing Status Sold
Purchase Type For Sale
Square Footage 1,200 sqft
Price per Sqft $189
Municipality Marshall City
MLS Listing ID 24030404
Sold Date 08/08/24
Style Quad Level
Bedrooms 3
Full Baths 1
Originating Board Michigan Regional Information Center (MichRIC)
Year Built 1960
Annual Tax Amount $2,976
Tax Year 2024
Lot Size 10,890 Sqft
Acres 0.25
Lot Dimensions 82x133
Property Description
CALL BRIAN FAZEKAS (269) 209-2286. 3 BEDROOM FENCED YARD. This charming property boasts a spacious living room and dining room with vaulted ceilings, creating an airy and inviting atmosphere. Hardwood floors add warmth and character to the living spaces, and you will love snuggling up to a good book with your cozy fireplace on chilly evenings. Step outside to discover a fenced backyard, offering privacy and security for outdoor enjoyment. Whether you're hosting a barbecue with friends or simply unwinding in the sunshine, this outdoor space is sure to impress. The walkout lower level provides additional living space and flexibility, perfect for a recreation room, home office, or guest suite. With its own entrance, the lower level offers convenience and versatility for your lifestyle needs. This home features three bedrooms, providing ample space for guests. The main bedroom includes a convenient half bath for added comfort and convenience. This home features three bedrooms, providing ample space for guests. The main bedroom includes a convenient half bath for added comfort and convenience.
Location
State MI
County Calhoun
Area Battle Creek - B
Direction East Drive to Sibley Lane
Rooms
Other Rooms Shed(s)
Basement Walk Out, Partial
Interior
Interior Features Eat-in Kitchen
Heating Forced Air
Cooling Central Air
Fireplaces Number 1
Fireplaces Type Living
Fireplace true
Appliance Dryer, Washer, Dishwasher, Oven, Range, Refrigerator
Laundry Lower Level
Exterior
Exterior Feature Porch(es), Deck(s)
Parking Features Attached
Garage Spaces 2.0
View Y/N No
Street Surface Paved
Garage Yes
Building
Story 3
Sewer Public Sewer
Water Public
Architectural Style Quad Level
Structure Type Vinyl Siding
New Construction No
Schools
School District Marshall
Others
Tax ID 53-004-058-00
Acceptable Financing Cash, FHA, VA Loan, Rural Development, Conventional
Listing Terms Cash, FHA, VA Loan, Rural Development, Conventional
Read Less
Want to know what your home might be worth? Contact us for a FREE valuation!

Our team is ready to help you sell your home for the highest possible price ASAP
GET MORE INFORMATION





