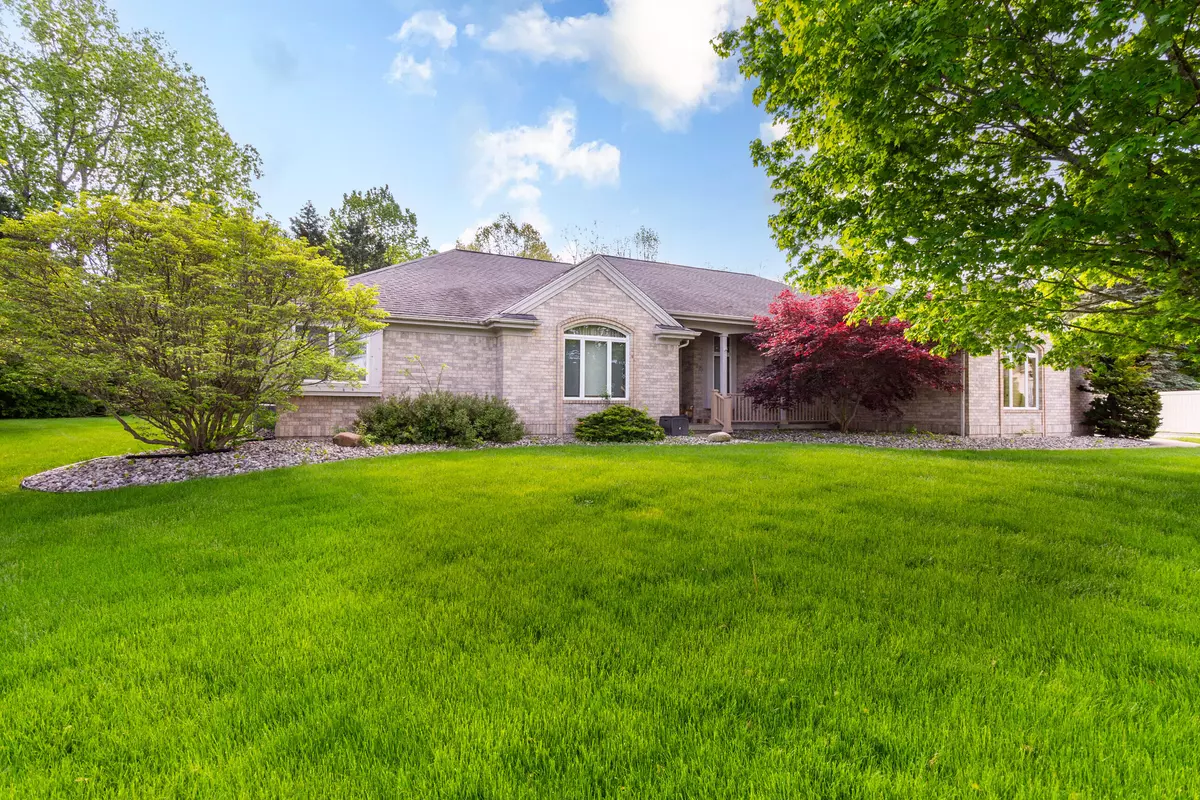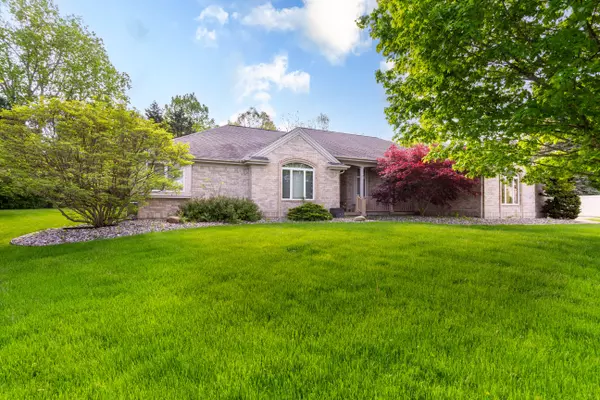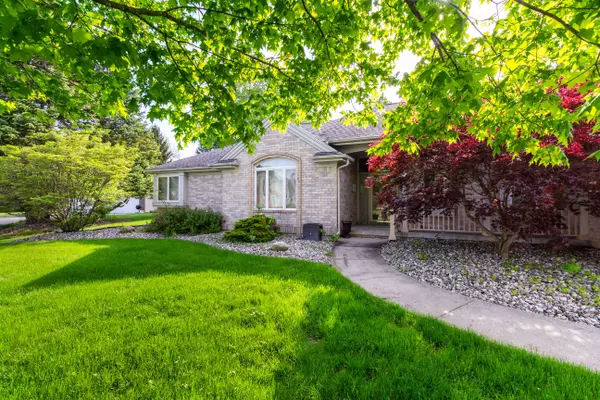$340,000
$379,000
10.3%For more information regarding the value of a property, please contact us for a free consultation.
6500 Hickory Hollow Court Flint, MI 48532
47 Beds
5 Baths
2,950 SqFt
Key Details
Sold Price $340,000
Property Type Single Family Home
Sub Type Single Family Residence
Listing Status Sold
Purchase Type For Sale
Square Footage 2,950 sqft
Price per Sqft $115
Municipality Flint Twp
Subdivision Western Hills
MLS Listing ID 24027615
Sold Date 08/07/24
Style Ranch
Bedrooms 47
Full Baths 5
Year Built 1993
Annual Tax Amount $9,154
Tax Year 2023
Lot Size 0.560 Acres
Acres 0.56
Lot Dimensions 75x150x150x150
Property Description
Beautiful Nearly 3000 Square foot on entry level ! Beautiful Brick front Ranch nestled back in on Cul-de-sac Setting . Quality Finishes Throughout . Island Kitchen Volume Great room .2 Sided Fireplace in Main Living area . Covered Front Porch with Sidelight Panels at entry . Large Deck and Landscaped Pond with Waterfall feature on Over Half Acre Lot . 3 Car Attached Finished Garage. Approx. 900 Sq Ft Finished Lower Level Boasts 4th Full Bath ! Shown at convenience of Sellers Very, Very Large Beautiful Ranch Plan
Location
State MI
County Genesee
Area Genesee County - 10
Direction Elms Rd to Beecher to Western Hills Sub Blvd Entrance
Rooms
Basement Partial, Other
Interior
Interior Features Garage Door Opener, Guest Quarters, Security System, Wood Floor, Kitchen Island, Eat-in Kitchen, Pantry
Heating Forced Air
Cooling Central Air
Fireplaces Number 1
Fireplaces Type Kitchen, Living Room
Fireplace true
Window Features Insulated Windows,Bay/Bow
Laundry Laundry Room, Sink, Washer Hookup
Exterior
Exterior Feature Porch(es), Deck(s)
Parking Features Attached
Garage Spaces 3.0
Utilities Available Natural Gas Connected, Cable Connected, High-Speed Internet
View Y/N No
Street Surface Paved
Handicap Access Ramped Entrance, 36 Inch Entrance Door, 36' or + Hallway, 42 in or + Hallway, Accessible Bath Sink, Accessible Electric Controls, Accessible Kitchen, Accessible Mn Flr Bedroom, Accessible Mn Flr Full Bath, Covered Entrance, Grab Bar Mn Flr Bath, Lever Door Handles, Low Threshold Shower, Accessible Entrance
Garage Yes
Building
Lot Description Site Condo, Cul-De-Sac
Story 1
Sewer Public Sewer
Water Public
Architectural Style Ranch
Structure Type Brick
New Construction No
Schools
School District Carman-Ainsworth
Others
Tax ID 07-07-506-008
Acceptable Financing Cash, Conventional
Listing Terms Cash, Conventional
Read Less
Want to know what your home might be worth? Contact us for a FREE valuation!

Our team is ready to help you sell your home for the highest possible price ASAP
GET MORE INFORMATION





